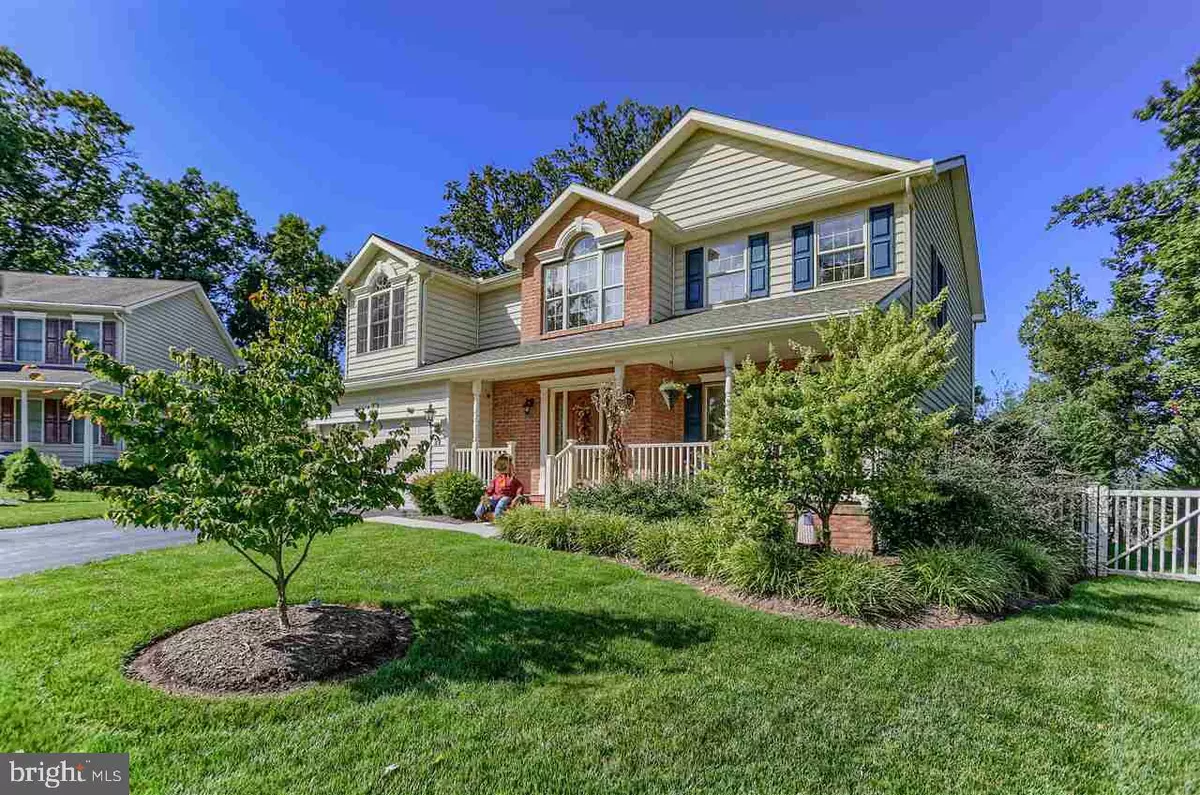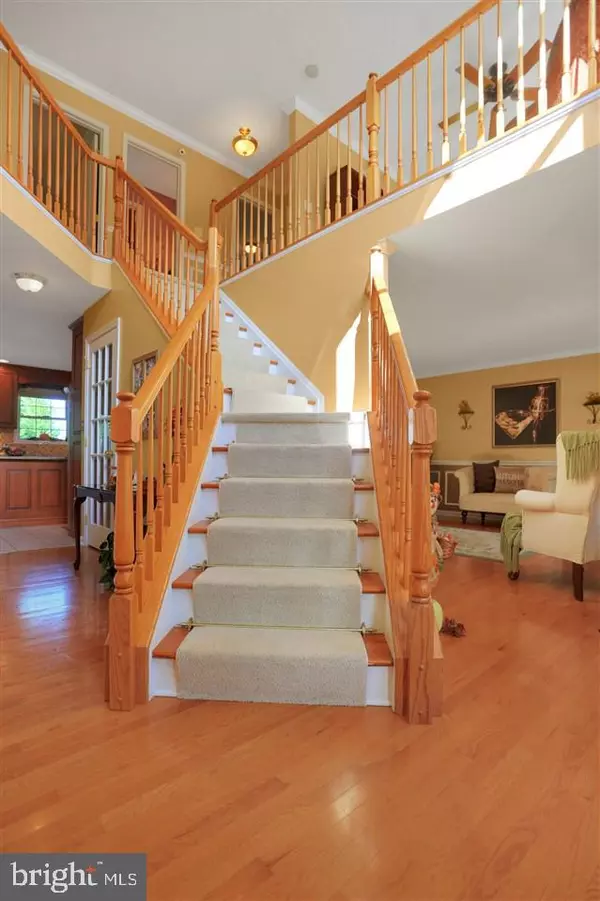$320,000
$320,000
For more information regarding the value of a property, please contact us for a free consultation.
21 ROSEWOOD CIR Hanover, PA 17331
3 Beds
3 Baths
3,449 SqFt
Key Details
Sold Price $320,000
Property Type Single Family Home
Sub Type Detached
Listing Status Sold
Purchase Type For Sale
Square Footage 3,449 sqft
Price per Sqft $92
Subdivision Timber Lane Ii
MLS Listing ID 1000933499
Sold Date 05/11/18
Style Colonial
Bedrooms 3
Full Baths 2
Half Baths 1
HOA Y/N N
Abv Grd Liv Area 2,769
Originating Board RAYAC
Year Built 2004
Annual Tax Amount $7,433
Tax Year 2018
Lot Size 0.270 Acres
Acres 0.27
Property Description
Wow! Immaculately maintained 3,400 sq. ft Colonial situated on a beautiful cul-de-sac lot. This stunning home features 2-story entryway, pristine hardwood floors, crown molding, high-end finishes throughout, custom kitchen with beautiful cabinetry, center island, stainless steel appliances, tile backsplash, spacious family room w/ gas fireplace, stunning master suite with sitting area and luxurious master bath with garden tub, bright office, spacious bedrooms, finished lower level with endless possibilities, and so much more! Oversized rear deck and patio with outdoor kitchen, new hot tub, gas firepit, professional outdoor landscaping and fenced in rear yard. A must see home!
Location
State PA
County York
Area Penn Twp (15244)
Zoning RESIDENTIAL
Rooms
Other Rooms Living Room, Dining Room, Bedroom 2, Bedroom 3, Kitchen, Family Room, Den, Bedroom 1, Loft, Other
Basement Full, Workshop, Outside Entrance, Partially Finished
Interior
Interior Features Kitchen - Eat-In, Formal/Separate Dining Room
Heating Forced Air
Cooling Central A/C
Fireplaces Type Gas/Propane
Equipment Disposal, Dishwasher, Built-In Microwave, Refrigerator, Oven - Single
Fireplace N
Appliance Disposal, Dishwasher, Built-In Microwave, Refrigerator, Oven - Single
Heat Source Natural Gas
Exterior
Exterior Feature Porch(es), Deck(s), Patio(s)
Parking Features Garage - Front Entry
Garage Spaces 2.0
Fence Other
Water Access N
Roof Type Shingle,Asphalt
Accessibility None
Porch Porch(es), Deck(s), Patio(s)
Road Frontage Public, Boro/Township, City/County
Attached Garage 2
Total Parking Spaces 2
Garage Y
Building
Lot Description Level, Cul-de-sac
Story 4
Sewer Public Sewer
Water Public
Architectural Style Colonial
Level or Stories 2
Additional Building Above Grade, Below Grade, Shed
New Construction N
Schools
Elementary Schools Baresville
Middle Schools Emory H Markle
High Schools South Western
School District South Western
Others
Tax ID 67440002400940000000
Ownership Fee Simple
SqFt Source Estimated
Security Features Smoke Detector,Security System
Acceptable Financing Conventional, VA
Listing Terms Conventional, VA
Financing Conventional,VA
Special Listing Condition Standard
Read Less
Want to know what your home might be worth? Contact us for a FREE valuation!

Our team is ready to help you sell your home for the highest possible price ASAP

Bought with Bradley N Shafer • Berkshire Hathaway HomeServices Homesale Realty

GET MORE INFORMATION





