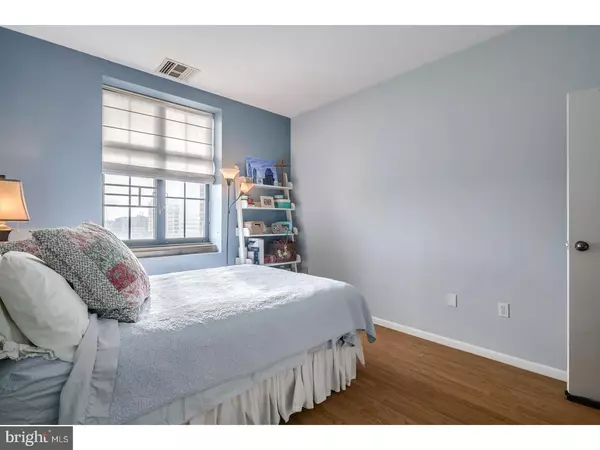$167,000
$175,000
4.6%For more information regarding the value of a property, please contact us for a free consultation.
1601 SPRING GARDEN ST #411 Philadelphia, PA 19130
1 Bed
1 Bath
552 SqFt
Key Details
Sold Price $167,000
Property Type Single Family Home
Sub Type Unit/Flat/Apartment
Listing Status Sold
Purchase Type For Sale
Square Footage 552 sqft
Price per Sqft $302
Subdivision Spring Garden
MLS Listing ID 1000291988
Sold Date 05/15/18
Style Other
Bedrooms 1
Full Baths 1
HOA Fees $412/mo
HOA Y/N N
Abv Grd Liv Area 552
Originating Board TREND
Annual Tax Amount $1,445
Tax Year 2018
Property Description
Conveniently located close to all that Spring Arts and Fairmount have to offer, the Colonnade is a lovingly preserved historical building. The beauty of turn-key living can be achieved here; a quick walk in any direction will lead you to endless possibilities. Head North on Broad to an epic jazz brunch at South, or some fine dining Italian as the newly announced Cicala at the Divine Lorraine. Head East to Spring Arts to catch a show at Union Transfer and a beer at the highly anticipated Love City Brewing. To the West endless Arts & Culture can be found at numerous museums, galleries, and outdoor events along the Parkway throughout the year. A few blocks South and you'll be in the heart of Center City. Amenities include an impressive entrance with lobby style seating, 24 hour security, and a fitness center. Unit features expansive windows and high ceilings, custom designed walk-in closet in the bedroom, a modern kitchen and bath, and in-unit washer/dryer.
Location
State PA
County Philadelphia
Area 19130 (19130)
Zoning RM4
Rooms
Other Rooms Living Room, Primary Bedroom, Kitchen, Family Room
Interior
Interior Features Dining Area
Hot Water Electric
Heating Electric, Baseboard
Cooling Central A/C
Fireplace N
Heat Source Electric
Laundry Main Floor
Exterior
Water Access N
Accessibility None
Garage N
Building
Sewer Public Sewer
Water Public
Architectural Style Other
Additional Building Above Grade
New Construction N
Schools
School District The School District Of Philadelphia
Others
Senior Community No
Tax ID 888086278
Ownership Condominium
Read Less
Want to know what your home might be worth? Contact us for a FREE valuation!

Our team is ready to help you sell your home for the highest possible price ASAP

Bought with Katherine McCann • BHHS Fox & Roach-Center City Walnut

GET MORE INFORMATION





