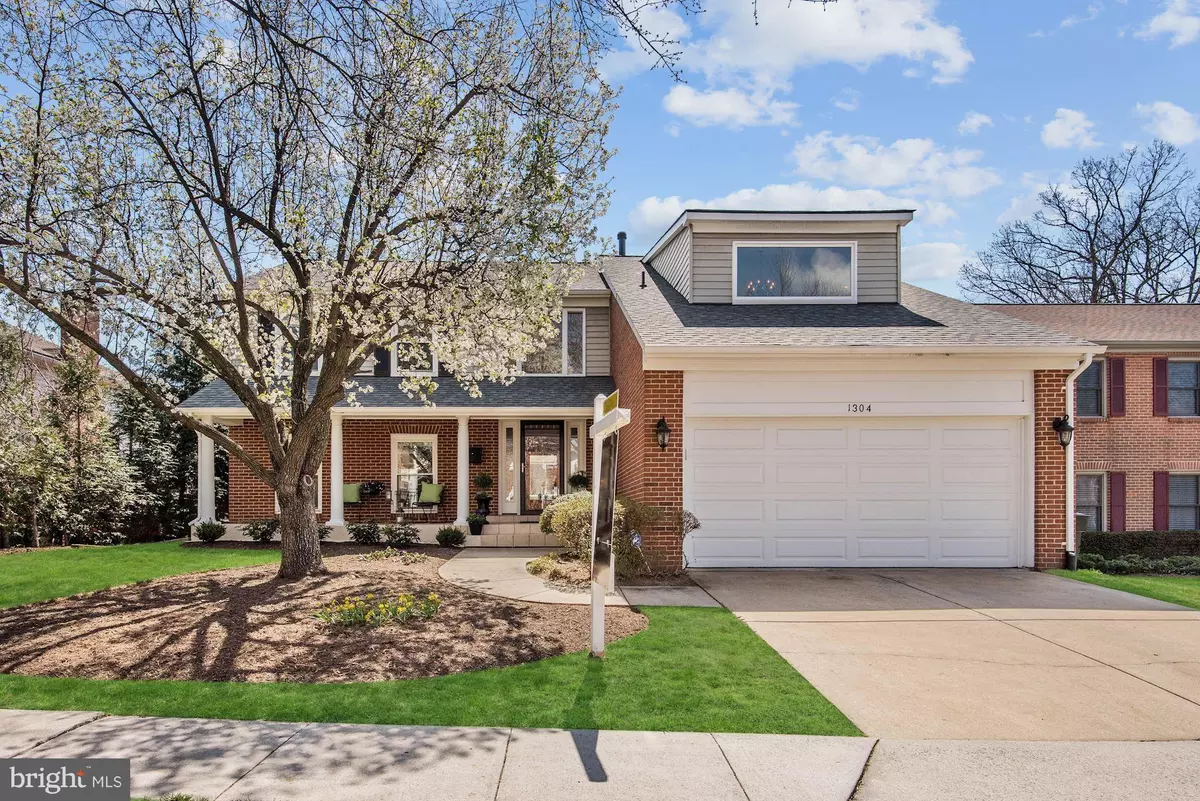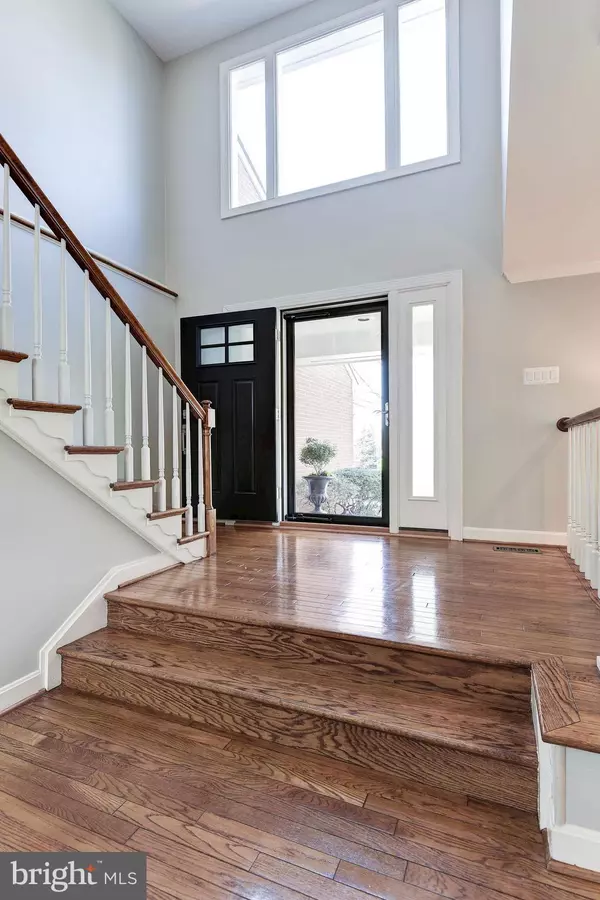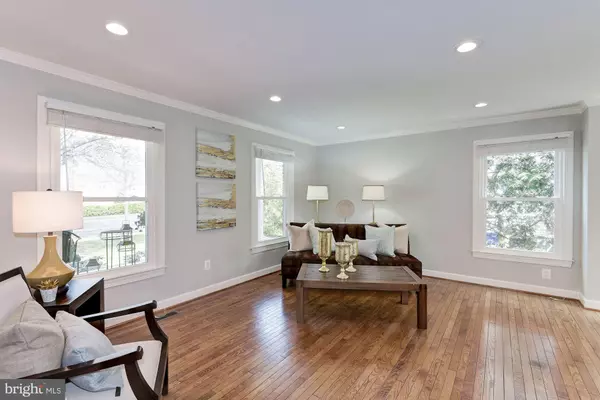$1,125,000
$1,175,000
4.3%For more information regarding the value of a property, please contact us for a free consultation.
1304 19TH RD S Arlington, VA 22202
4 Beds
3 Baths
3,020 SqFt
Key Details
Sold Price $1,125,000
Property Type Single Family Home
Sub Type Detached
Listing Status Sold
Purchase Type For Sale
Square Footage 3,020 sqft
Price per Sqft $372
Subdivision Arlington Ridge
MLS Listing ID 1000364584
Sold Date 05/15/18
Style Colonial
Bedrooms 4
Full Baths 2
Half Baths 1
HOA Fees $12/ann
HOA Y/N N
Abv Grd Liv Area 3,020
Originating Board MRIS
Year Built 1985
Annual Tax Amount $9,870
Tax Year 2017
Lot Size 6,237 Sqft
Acres 0.14
Property Description
Stunning colonial in Arlington Ridge w. too many upgrades to list. Granite & stainless kitchen, hardwood floors & recessed lighting throughout. Open concept eat-in kitchen/family room w/ wood burning fireplace & built-in bookshelves.Formal DR & LR, front porch, rear deck, fully fenced backyard w. ample yard for kids. 2 Car Garage. 1 stoplight to DC!
Location
State VA
County Arlington
Zoning R-10
Rooms
Basement Unfinished
Interior
Interior Features Combination Kitchen/Living, Kitchen - Eat-In, Family Room Off Kitchen, Kitchen - Gourmet, Kitchen - Island, Kitchen - Table Space, Combination Dining/Living, Primary Bath(s), Built-Ins, Upgraded Countertops, Crown Moldings, Window Treatments, Wood Floors, Floor Plan - Traditional
Hot Water Natural Gas
Heating Forced Air
Cooling Central A/C
Fireplaces Number 1
Fireplace Y
Heat Source Natural Gas
Exterior
Parking Features Garage Door Opener
Garage Spaces 2.0
Water Access N
Accessibility None
Attached Garage 2
Total Parking Spaces 2
Garage Y
Building
Story 3+
Sewer Public Sewer
Water Public
Architectural Style Colonial
Level or Stories 3+
Additional Building Above Grade
New Construction N
Schools
School District Arlington County Public Schools
Others
Senior Community No
Tax ID 37-002-081
Ownership Fee Simple
Special Listing Condition Standard
Read Less
Want to know what your home might be worth? Contact us for a FREE valuation!

Our team is ready to help you sell your home for the highest possible price ASAP

Bought with Marian Thompson • McEnearney Associates, Inc.

GET MORE INFORMATION





