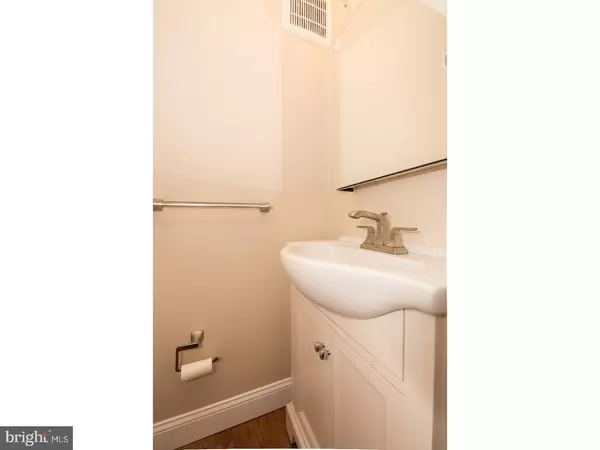$360,000
$359,000
0.3%For more information regarding the value of a property, please contact us for a free consultation.
827 MOORE ST Philadelphia, PA 19148
3 Beds
2 Baths
1,116 SqFt
Key Details
Sold Price $360,000
Property Type Townhouse
Sub Type Interior Row/Townhouse
Listing Status Sold
Purchase Type For Sale
Square Footage 1,116 sqft
Price per Sqft $322
Subdivision East Passyunk Crossing
MLS Listing ID 1000257002
Sold Date 04/30/18
Style Traditional
Bedrooms 3
Full Baths 1
Half Baths 1
HOA Y/N N
Abv Grd Liv Area 1,116
Originating Board TREND
Year Built 1919
Annual Tax Amount $2,787
Tax Year 2018
Lot Size 900 Sqft
Acres 0.02
Lot Dimensions 15X60
Property Description
Recently updated 3 Bedroom in East Passyunk! There are new hardwood flooring and high hat lighting in the open living/dining room, which are flooded with light from the large bay window overlooking Moore Street. The eat-in-kitchen has new granite countertops and access to the large cement patio. A convenient new powder room rounds out the first floor. The second floor has 3 bedrooms, refinished hardwood floors, and a three piece hall bathroom. The spacious basement has been freshly parged and painted and houses the washer and dryer. Additional comforts include brand new HVAC and recently updated plumbing and electrical. Located on a great block in East Passyunk you are close to public transportation and a quick walk to Bok Bar, and all that Passyunk Ave has to offer!
Location
State PA
County Philadelphia
Area 19148 (19148)
Zoning RSA5
Rooms
Other Rooms Living Room, Primary Bedroom, Bedroom 2, Kitchen, Bedroom 1
Basement Full, Unfinished
Interior
Interior Features Kitchen - Eat-In
Hot Water Natural Gas
Heating Gas, Forced Air
Cooling Central A/C
Flooring Wood
Fireplace N
Heat Source Natural Gas
Laundry Basement
Exterior
Exterior Feature Patio(s)
Water Access N
Accessibility None
Porch Patio(s)
Garage N
Building
Story 2
Sewer Public Sewer
Water Public
Architectural Style Traditional
Level or Stories 2
Additional Building Above Grade
New Construction N
Schools
School District The School District Of Philadelphia
Others
Senior Community No
Tax ID 012348600
Ownership Fee Simple
Read Less
Want to know what your home might be worth? Contact us for a FREE valuation!

Our team is ready to help you sell your home for the highest possible price ASAP

Bought with David T Townsend • Coldwell Banker Realty

GET MORE INFORMATION





