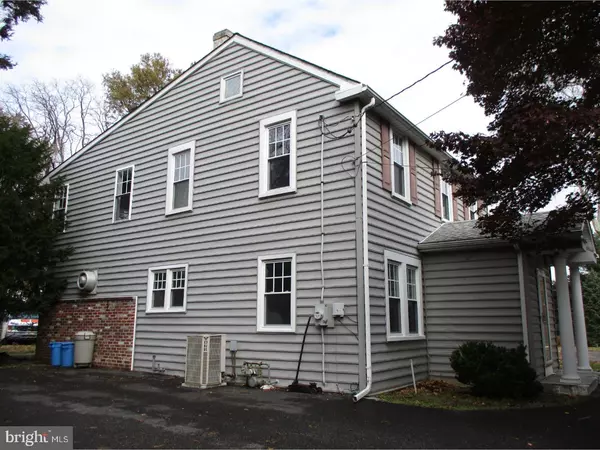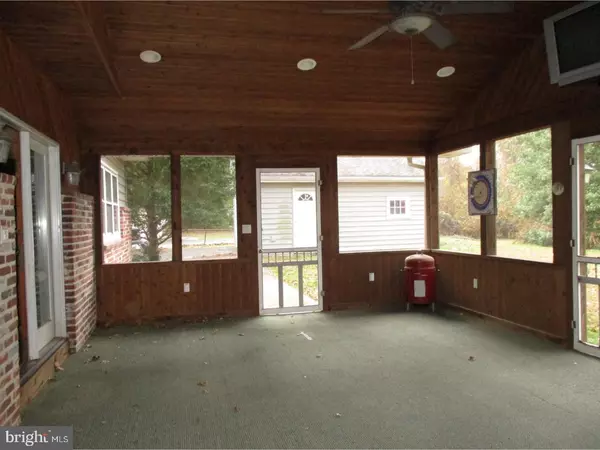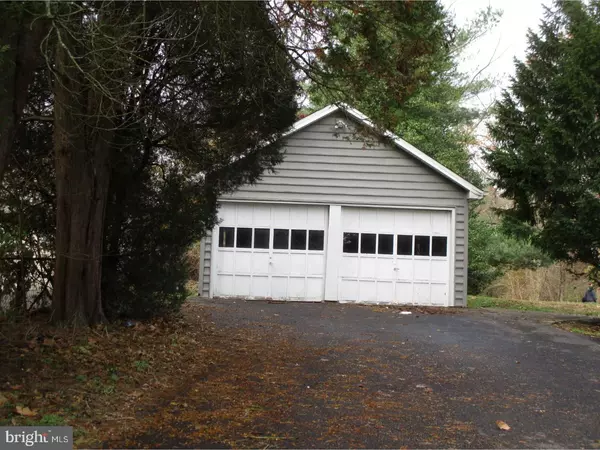$242,000
$254,900
5.1%For more information regarding the value of a property, please contact us for a free consultation.
248 W KNOWLTON RD Media, PA 19063
3 Beds
3 Baths
2,772 SqFt
Key Details
Sold Price $242,000
Property Type Single Family Home
Sub Type Detached
Listing Status Sold
Purchase Type For Sale
Square Footage 2,772 sqft
Price per Sqft $87
Subdivision None Available
MLS Listing ID 1000380997
Sold Date 05/11/18
Style Colonial
Bedrooms 3
Full Baths 2
Half Baths 1
HOA Y/N N
Abv Grd Liv Area 2,772
Originating Board TREND
Year Built 1950
Annual Tax Amount $6,780
Tax Year 2018
Lot Size 0.877 Acres
Acres 0.88
Lot Dimensions 102X436
Property Description
You can live in the LAP of LUXURY for a very affordable price, at this conveniently located expanded colonial home. This home features an incredible master suite with an unbelievable master bath. The master bedroom is huge with double doors and a high cathedral ceiling. And the bathroom, oh my, the bathroom. You can choose whether to soak your troubles away in the jacuzzi tub or douse yourself from any and every angle in the huge walk-in shower. Or have party in there, it's big enough. And when you're done showering, there's his and her bathroom sinks as well as a built-in makeup station. A walk-in closet and the upstairs laundry complete the master suite. There are also two smaller bedrooms and a 2nd full bath in the upstairs area. And the first floor is no slouch either. The kitchen is large and modern with an attached Breakfast room. The living room is huge and features a wood burning stove in the corner. And there is a formal dining room as well as a powder room. In back is a large covered porch, a huge yard and a 2 car detached garage. There is a lot to love at this house. Come and make it yours. Make your appointment today!
Location
State PA
County Delaware
Area Aston Twp (10402)
Zoning RES
Rooms
Other Rooms Living Room, Dining Room, Primary Bedroom, Bedroom 2, Bedroom 3, Kitchen, Family Room, Bedroom 1, Attic
Basement Partial, Unfinished
Interior
Interior Features Primary Bath(s), Ceiling Fan(s), WhirlPool/HotTub, Wood Stove, Stall Shower, Dining Area
Hot Water Natural Gas
Heating Forced Air
Cooling Central A/C
Flooring Wood, Fully Carpeted
Equipment Commercial Range, Dishwasher, Disposal
Fireplace N
Window Features Replacement
Appliance Commercial Range, Dishwasher, Disposal
Heat Source Oil
Laundry Upper Floor, Basement
Exterior
Exterior Feature Porch(es)
Garage Spaces 5.0
Water Access N
Roof Type Pitched,Shingle
Accessibility None
Porch Porch(es)
Total Parking Spaces 5
Garage Y
Building
Lot Description Sloping
Story 2
Foundation Brick/Mortar
Sewer On Site Septic
Water Public
Architectural Style Colonial
Level or Stories 2
Additional Building Above Grade, Shed
Structure Type Cathedral Ceilings,9'+ Ceilings
New Construction N
Schools
School District Penn-Delco
Others
Senior Community No
Tax ID 02-00-01309-00
Ownership Fee Simple
Security Features Security System
Special Listing Condition REO (Real Estate Owned)
Read Less
Want to know what your home might be worth? Contact us for a FREE valuation!

Our team is ready to help you sell your home for the highest possible price ASAP

Bought with Brooke May-Lynch • Keller Williams Real Estate - Media
GET MORE INFORMATION





