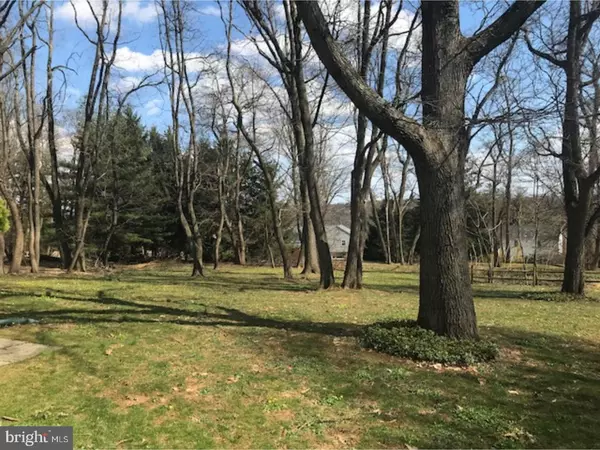$505,200
$500,000
1.0%For more information regarding the value of a property, please contact us for a free consultation.
200 GULPH HILLS RD Radnor, PA 19087
5 Beds
4 Baths
2,575 SqFt
Key Details
Sold Price $505,200
Property Type Single Family Home
Sub Type Detached
Listing Status Sold
Purchase Type For Sale
Square Footage 2,575 sqft
Price per Sqft $196
Subdivision Rampart Ridge
MLS Listing ID 1000259562
Sold Date 05/14/18
Style Colonial
Bedrooms 5
Full Baths 2
Half Baths 2
HOA Y/N N
Abv Grd Liv Area 2,575
Originating Board TREND
Year Built 1964
Annual Tax Amount $6,808
Tax Year 2018
Lot Size 0.583 Acres
Acres 0.58
Lot Dimensions 106
Property Description
Welcome to 200 Gulph Hills Rd in popular Rampart Ridge. This classic 5 Bedroom colonial home has been lovingly maintained by the original owners for more than fifty years. It has great curb appeal, a large flat yard and fabulous views of Gulph Mills from the rear yard and windows. The Family Room addition off the eat-in kitchen has a lovely brick fireplace. The rooms are spacious and bright with a nice flow for entertaining. The bedrooms all have ample closet space. Other features are: central air, 2nd floor Laundry, hardwood floors, replacement windows, built-ins with window seat in Living Room, newer stainless refrigerator and dishwasher, attached 2 car garage, charming front porch and rear patio. It is conveniently located, close to major highways with easy access to Philadelphia, King of Prussia and the airport. Just a short drive to the Septa Norristown High Speed Line, the Radnor Train Station and the shops and restaurants of Wayne. A one year 2-10 Home Warranty is included.
Location
State PA
County Montgomery
Area Upper Merion Twp (10658)
Zoning R1
Rooms
Other Rooms Living Room, Dining Room, Primary Bedroom, Bedroom 2, Bedroom 3, Kitchen, Family Room, Bedroom 1, Laundry, Other
Basement Full
Interior
Interior Features Primary Bath(s), Butlers Pantry, Ceiling Fan(s), Wet/Dry Bar, Kitchen - Eat-In
Hot Water Natural Gas
Heating Gas, Hot Water, Baseboard
Cooling Central A/C
Flooring Wood, Fully Carpeted, Vinyl, Tile/Brick
Fireplaces Number 1
Fireplaces Type Brick
Equipment Cooktop, Dishwasher, Disposal
Fireplace Y
Window Features Replacement
Appliance Cooktop, Dishwasher, Disposal
Heat Source Natural Gas
Laundry Upper Floor
Exterior
Exterior Feature Patio(s), Porch(es)
Parking Features Inside Access, Garage Door Opener
Garage Spaces 5.0
Roof Type Pitched,Shingle
Accessibility None
Porch Patio(s), Porch(es)
Attached Garage 2
Total Parking Spaces 5
Garage Y
Building
Lot Description Level, Front Yard, Rear Yard
Story 2
Sewer Public Sewer
Water Public
Architectural Style Colonial
Level or Stories 2
Additional Building Above Grade
New Construction N
Schools
High Schools Upper Merion
School District Upper Merion Area
Others
Senior Community No
Tax ID 58-00-08710-007
Ownership Fee Simple
Read Less
Want to know what your home might be worth? Contact us for a FREE valuation!

Our team is ready to help you sell your home for the highest possible price ASAP

Bought with Michael C Godley • RE/MAX Ready

GET MORE INFORMATION





