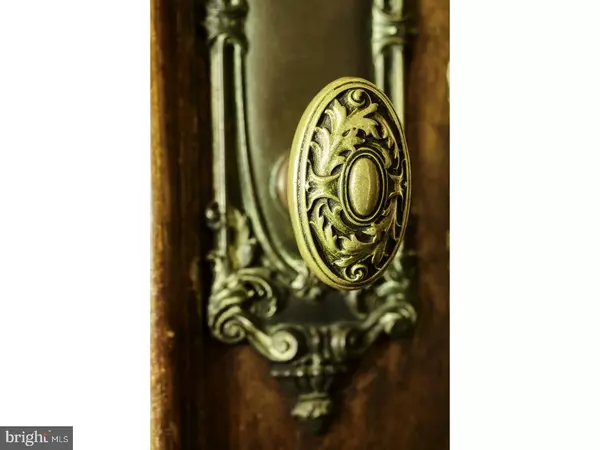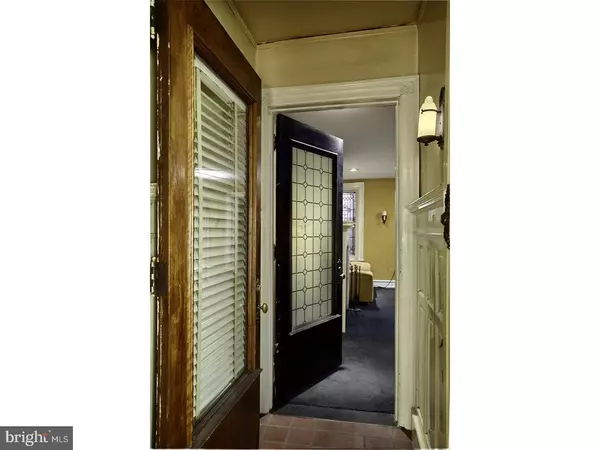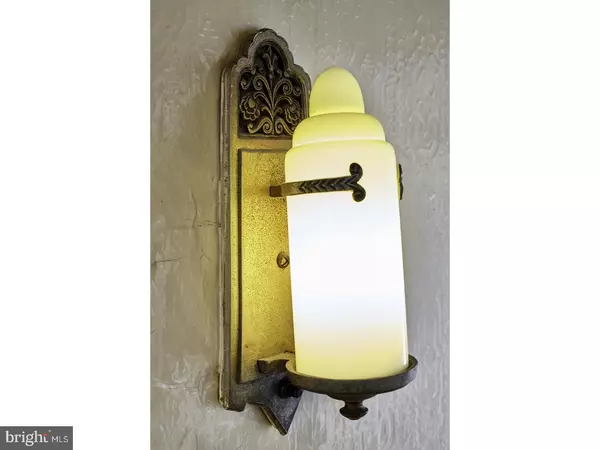$125,000
$100,000
25.0%For more information regarding the value of a property, please contact us for a free consultation.
5853 WASHINGTON AVE Philadelphia, PA 19143
4 Beds
2 Baths
1,496 SqFt
Key Details
Sold Price $125,000
Property Type Townhouse
Sub Type Interior Row/Townhouse
Listing Status Sold
Purchase Type For Sale
Square Footage 1,496 sqft
Price per Sqft $83
Subdivision Cobbs Creek
MLS Listing ID 1000276032
Sold Date 05/11/18
Style Traditional,Straight Thru
Bedrooms 4
Full Baths 1
Half Baths 1
HOA Y/N N
Abv Grd Liv Area 1,496
Originating Board TREND
Year Built 1925
Annual Tax Amount $1,263
Tax Year 2018
Lot Size 1,280 Sqft
Acres 0.03
Lot Dimensions 16X80
Property Description
Old-world charm draws you in to this four bedroom, one and a half bathroom home in Cobbs Creek. Built in 1925, this two-story residence features a classic design accented by unique features not found anywhere else. A quaint garden and covered porch draw you to the front entrance. Step inside and prepare to be captivated by the custom millwork and original light fixtures in the foyer. Continue into the living room where sunlight pours in through an antique window creating the perfect sitting area. The heart of this home is the vintage fireplace complimented by crisp white trim, hand carved harps and emerald green tile. A custom built-in bench provides additional seating and storage. The formal dining room is perfect for any occasion and offers two traditional wall sconces and a curved wall of windows for plenty of natural light. Prepare meals in the updated eat-in kitchen complete with stone countertops, light wood cabinetry and a custom tile backsplash. The kitchen also offers convenient access to the private backyard. The second level features a large master bedroom with south-facing bay windows, hardwood flooring and a ceiling fan for comfort. Three additional bedrooms and a spacious and functional full bathroom complete this level. A full and finished basement has a laundry room, half bathroom and large den finish off this incredible home waiting for its new owner!
Location
State PA
County Philadelphia
Area 19143 (19143)
Zoning RSA5
Direction South
Rooms
Other Rooms Living Room, Dining Room, Primary Bedroom, Bedroom 2, Bedroom 3, Kitchen, Family Room, Bedroom 1, Laundry
Basement Full
Interior
Interior Features Ceiling Fan(s), Stain/Lead Glass, Kitchen - Eat-In
Hot Water Natural Gas
Heating Gas, Radiator
Cooling Wall Unit
Flooring Fully Carpeted, Tile/Brick
Fireplaces Number 1
Fireplaces Type Non-Functioning
Fireplace Y
Heat Source Natural Gas
Laundry Basement
Exterior
Water Access N
Accessibility None
Garage N
Building
Story 2
Foundation Brick/Mortar
Sewer Public Sewer
Water Public
Architectural Style Traditional, Straight Thru
Level or Stories 2
Additional Building Above Grade
New Construction N
Schools
School District The School District Of Philadelphia
Others
Senior Community No
Tax ID 033103500
Ownership Fee Simple
Acceptable Financing Conventional, VA, FHA 203(b)
Listing Terms Conventional, VA, FHA 203(b)
Financing Conventional,VA,FHA 203(b)
Read Less
Want to know what your home might be worth? Contact us for a FREE valuation!

Our team is ready to help you sell your home for the highest possible price ASAP

Bought with Susan Kanterman • BHHS Fox & Roach At the Harper, Rittenhouse Square
GET MORE INFORMATION





