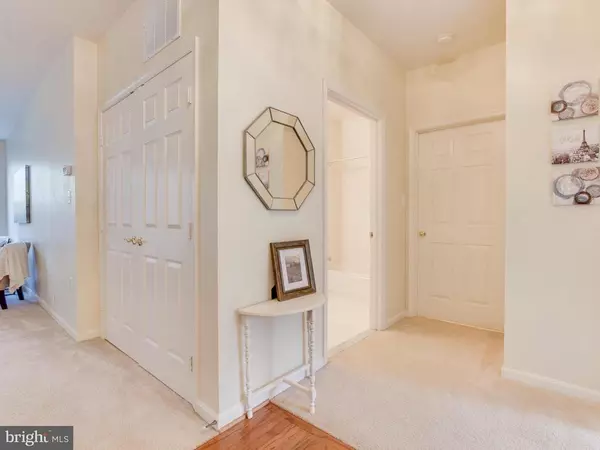$365,000
$370,000
1.4%For more information regarding the value of a property, please contact us for a free consultation.
11406 WINDLEAF CT #M Reston, VA 20194
2 Beds
2 Baths
1,287 SqFt
Key Details
Sold Price $365,000
Property Type Condo
Sub Type Condo/Co-op
Listing Status Sold
Purchase Type For Sale
Square Footage 1,287 sqft
Price per Sqft $283
Subdivision Sutton Ridge
MLS Listing ID 1000296750
Sold Date 05/14/18
Style Traditional
Bedrooms 2
Full Baths 2
Condo Fees $307/mo
HOA Fees $56/mo
HOA Y/N Y
Abv Grd Liv Area 1,287
Originating Board MRIS
Year Built 1995
Annual Tax Amount $3,923
Tax Year 2017
Property Description
Stunning Condo in Sutton Ridge w/ tons of community amenities! Enjoy 1-level living & an open floor plan. Living room has a fireplace & French doors to the patio & view of trees. Master suite w/walk-in closet. Other benefits include full size washer/dryer, newer HVAC & water heater, & attached garage. On bus route & convenient to Rte 7, Reston Pkwy, Fairfax Co Pkwy, Reston Town Center, & Metro.
Location
State VA
County Fairfax
Zoning 372
Rooms
Main Level Bedrooms 2
Interior
Interior Features Combination Dining/Living, Primary Bath(s), Window Treatments, Floor Plan - Open
Hot Water Natural Gas
Heating Forced Air
Cooling Central A/C, Ceiling Fan(s)
Fireplaces Number 1
Fireplaces Type Mantel(s)
Equipment Washer/Dryer Hookups Only, Washer, Dryer, Microwave, Dishwasher, Refrigerator, Icemaker, Oven/Range - Gas, Water Heater
Fireplace Y
Appliance Washer/Dryer Hookups Only, Washer, Dryer, Microwave, Dishwasher, Refrigerator, Icemaker, Oven/Range - Gas, Water Heater
Heat Source Natural Gas
Exterior
Exterior Feature Patio(s)
Garage Spaces 1.0
Community Features Covenants, Restrictions
Amenities Available Picnic Area, Swimming Pool, Tennis Courts, Tot Lots/Playground, Common Grounds, Volleyball Courts, Soccer Field, Basketball Courts, Jog/Walk Path
Water Access N
Accessibility Other
Porch Patio(s)
Attached Garage 1
Total Parking Spaces 1
Garage Y
Building
Lot Description Backs to Trees
Story 1
Unit Features Garden 1 - 4 Floors
Sewer Public Sewer
Water Public
Architectural Style Traditional
Level or Stories 1
Additional Building Above Grade
New Construction N
Schools
School District Fairfax County Public Schools
Others
HOA Fee Include Management,Pool(s),Ext Bldg Maint,Lawn Maintenance,Snow Removal,Trash,Water
Senior Community No
Tax ID 11-4-25- -12
Ownership Condominium
Special Listing Condition Standard
Read Less
Want to know what your home might be worth? Contact us for a FREE valuation!

Our team is ready to help you sell your home for the highest possible price ASAP

Bought with Missy E Edmondson • Long & Foster Real Estate, Inc.

GET MORE INFORMATION





