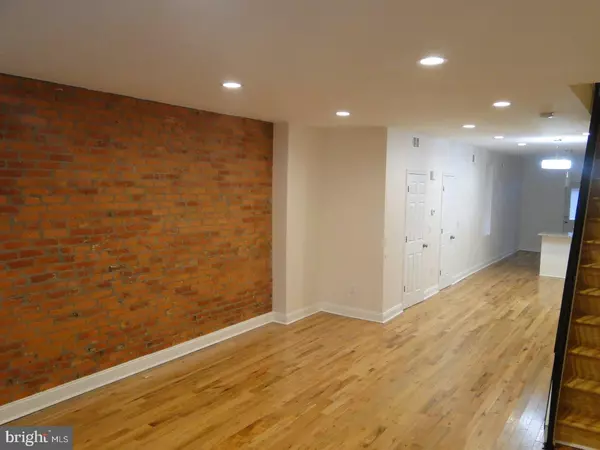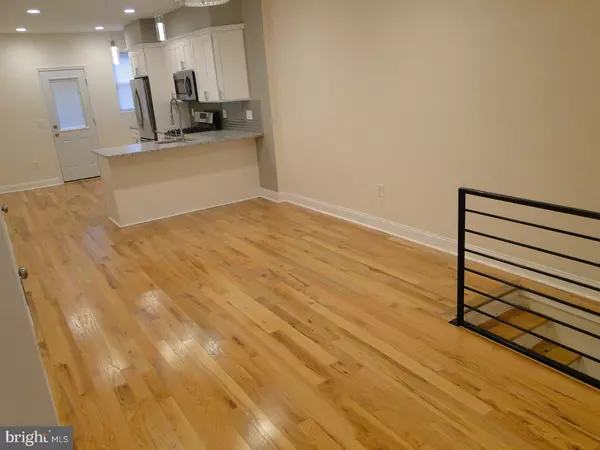$239,900
$239,900
For more information regarding the value of a property, please contact us for a free consultation.
5542 SPRUCE ST Philadelphia, PA 19139
4 Beds
4 Baths
1,710 SqFt
Key Details
Sold Price $239,900
Property Type Townhouse
Sub Type End of Row/Townhouse
Listing Status Sold
Purchase Type For Sale
Square Footage 1,710 sqft
Price per Sqft $140
Subdivision Philadelphia (West)
MLS Listing ID 1000302576
Sold Date 05/12/18
Style Straight Thru
Bedrooms 4
Full Baths 2
Half Baths 2
HOA Y/N N
Abv Grd Liv Area 1,710
Originating Board TREND
Year Built 1925
Annual Tax Amount $1,139
Tax Year 2018
Lot Size 1,150 Sqft
Acres 0.03
Lot Dimensions 15X75
Property Description
WOW!! Come and check out this newly rehabbed gem of a property in West Philadelphia. This large row home was just completely renovated from top to bottom and is anxiously awaiting it's new owner. As you walk through the front door, you can immediately feel the size of the space and notice the amazing craftsmanship that exists. Between the beautifully exposed brickwork, hardwood flooring, customized kitchen and high efficiency heating and air, you'll feel right at home. The eat in kitchen features stainless steel appliances, granite countertops along with a glass tile backsplash and classy pendant lighting. This property was also put together with convenience in mind by offering a bathroom on every level and a laundry set up in the second floor hallway. The master bedroom offers a double vanity sink and a spacious shower with all modern fixtures. The 2nd floor offers two additional bedrooms with remote controlled ceiling fans and a common bathroom with beautiful subway tiling. Finally to the basement where we have a finished area with ceramic tile flooring and an additional space that can serve as fourth bedroom with egress to the rear yard. If you're looking for something beautiful and charming, look no further. Schedule your showing today!!
Location
State PA
County Philadelphia
Area 19139 (19139)
Zoning RM1
Rooms
Other Rooms Living Room, Dining Room, Primary Bedroom, Bedroom 2, Bedroom 3, Kitchen, Bedroom 1
Basement Full, Fully Finished
Interior
Interior Features Primary Bath(s), Ceiling Fan(s), Kitchen - Eat-In
Hot Water Natural Gas
Heating Gas, Hot Water, Forced Air
Cooling Central A/C
Flooring Wood
Equipment Oven - Self Cleaning, Refrigerator, Disposal, Built-In Microwave
Fireplace N
Window Features Replacement
Appliance Oven - Self Cleaning, Refrigerator, Disposal, Built-In Microwave
Heat Source Natural Gas
Laundry Upper Floor
Exterior
Water Access N
Roof Type Flat
Accessibility None
Garage N
Building
Story 2
Sewer Public Sewer
Water Public
Architectural Style Straight Thru
Level or Stories 2
Additional Building Above Grade
Structure Type 9'+ Ceilings
New Construction N
Schools
School District The School District Of Philadelphia
Others
Senior Community No
Tax ID 604071100
Ownership Fee Simple
Acceptable Financing Conventional, VA, FHA 203(k), FHA 203(b), USDA
Listing Terms Conventional, VA, FHA 203(k), FHA 203(b), USDA
Financing Conventional,VA,FHA 203(k),FHA 203(b),USDA
Read Less
Want to know what your home might be worth? Contact us for a FREE valuation!

Our team is ready to help you sell your home for the highest possible price ASAP

Bought with Brooke L Willmes • Space & Company
GET MORE INFORMATION





