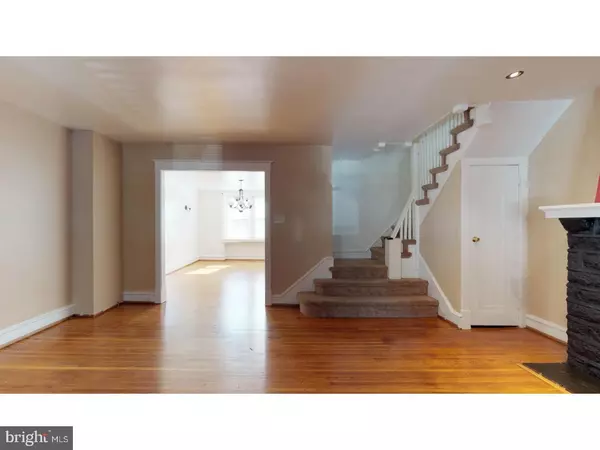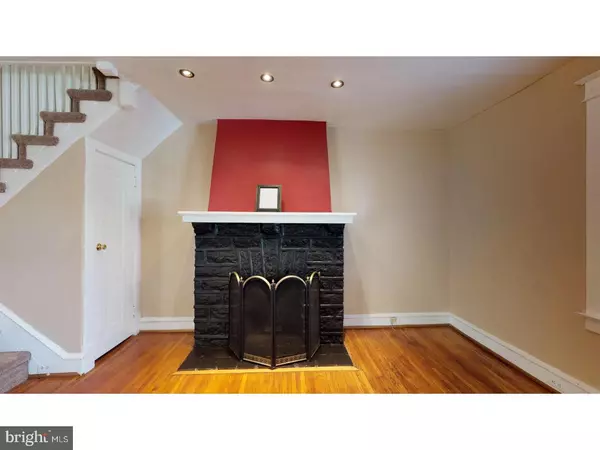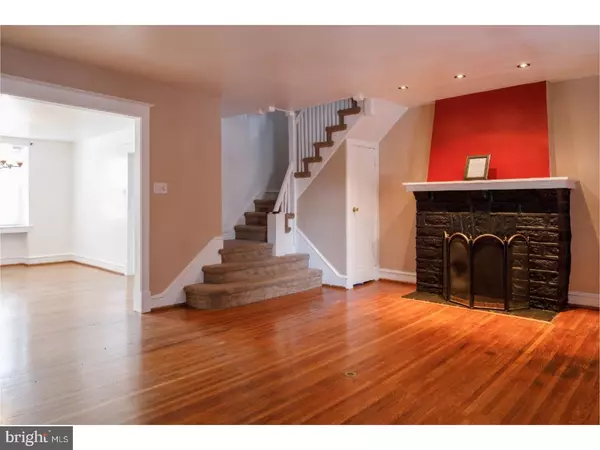$285,000
$279,500
2.0%For more information regarding the value of a property, please contact us for a free consultation.
8 PELHAM RD Philadelphia, PA 19119
4 Beds
3 Baths
1,660 SqFt
Key Details
Sold Price $285,000
Property Type Townhouse
Sub Type Interior Row/Townhouse
Listing Status Sold
Purchase Type For Sale
Square Footage 1,660 sqft
Price per Sqft $171
Subdivision Mt Airy (West)
MLS Listing ID 1000167008
Sold Date 05/11/18
Style Traditional
Bedrooms 4
Full Baths 2
Half Baths 1
HOA Y/N N
Abv Grd Liv Area 1,660
Originating Board TREND
Year Built 1925
Annual Tax Amount $2,311
Tax Year 2018
Lot Size 1,851 Sqft
Acres 0.04
Lot Dimensions 20X91
Property Description
The Heart Of West Mt. Airy in the historic Pelham District. This Home Offers an open Front Porch, and a Rear Deck With Yard. Enter the large living room featuring original hardwood floors with a working stone fireplace. A sun drenched dinning room that looks into the back yard with a kitchen that features granite counter tops and ample cabinets space. There is easy access to the rear yard thru the kitchen. The finished basement is an excellent area for entertaining with a separate laundry facility and utility closet area. 2nd flr wall to wall carpet w/ 3 full bedrooms and a fully remodeled bathroom with Travertine tiles. 3rd flr wall to wall carpet w/ a study and storage space overlooking Pelham rd in the front and in the rear a beautiful view of the Germantown landscape. West Mount Airy is highly rated as one of the top areas to live by Philadelphia Magazine. The property is accessible to public transportation(Septa route 23, R8 Carpenter Lane). The area is experiencing tremendous growth and development along the Germantown corridor. Minutes away from Wissahickon trail, Valley Green, shops & restaurants in W. Mt. Airy and Chestnut Hill. For all you football fans, one of the previous owners is in the NFL Hall of Fame, has 2 Super Bowl rings, and played in 4 of the first 6 Super Bowls
Location
State PA
County Philadelphia
Area 19119 (19119)
Zoning RSA5
Rooms
Other Rooms Living Room, Dining Room, Primary Bedroom, Bedroom 2, Bedroom 3, Kitchen, Family Room, Bedroom 1
Basement Full, Fully Finished
Interior
Hot Water Natural Gas
Heating Gas, Forced Air
Cooling Central A/C
Flooring Wood, Fully Carpeted
Fireplaces Number 1
Fireplaces Type Stone
Fireplace Y
Heat Source Natural Gas
Laundry Basement
Exterior
Exterior Feature Patio(s), Porch(es)
Water Access N
Roof Type Pitched,Shingle
Accessibility None
Porch Patio(s), Porch(es)
Garage N
Building
Story 2.5
Foundation Stone
Sewer Public Sewer
Water Public
Architectural Style Traditional
Level or Stories 2.5
Additional Building Above Grade
New Construction N
Schools
School District The School District Of Philadelphia
Others
Senior Community No
Tax ID 223094900
Ownership Fee Simple
Read Less
Want to know what your home might be worth? Contact us for a FREE valuation!

Our team is ready to help you sell your home for the highest possible price ASAP

Bought with Joanne Colino • Elfant Wissahickon-Chestnut Hill
GET MORE INFORMATION





