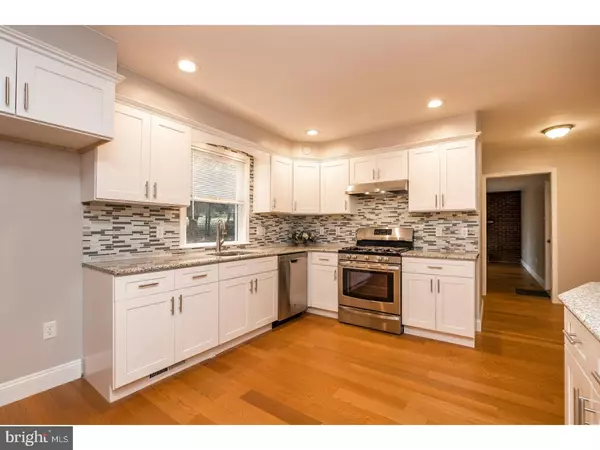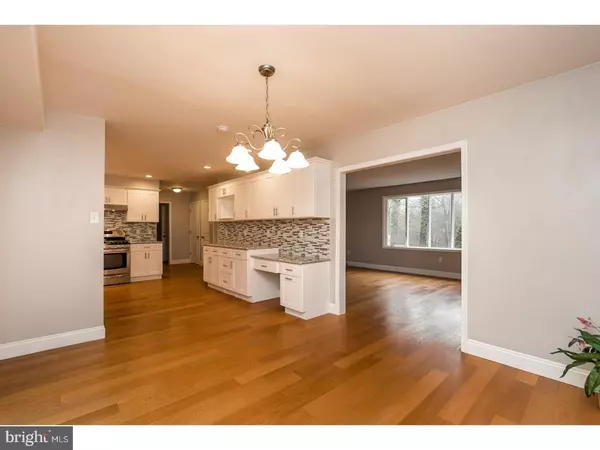$360,000
$367,500
2.0%For more information regarding the value of a property, please contact us for a free consultation.
824 SCHOLL RD Pottstown, PA 19465
3 Beds
3 Baths
2,180 SqFt
Key Details
Sold Price $360,000
Property Type Single Family Home
Sub Type Detached
Listing Status Sold
Purchase Type For Sale
Square Footage 2,180 sqft
Price per Sqft $165
Subdivision Coventryshire
MLS Listing ID 1000245536
Sold Date 05/10/18
Style Colonial
Bedrooms 3
Full Baths 2
Half Baths 1
HOA Y/N N
Abv Grd Liv Area 2,180
Originating Board TREND
Year Built 1978
Annual Tax Amount $4,915
Tax Year 2018
Lot Size 1.500 Acres
Acres 1.5
Lot Dimensions 0X0
Property Description
In the acclaimed Owen J. Roberts School District is where you'll find this beautifully renovated brick and vinyl colonial. This striking home is tucked back off the road and is surrounded by mature trees. This spacious home boasts a bright and open living room with hardwood floors and bay window with lovely views of the front yard. The custom shaker style, solid wood kitchen is a delight to cook and entertain in with self closing doors and drawers, granite counters, glass tile backsplash, stainless steel sink, stove, dishwasher, hardwood floors, and pantry, highlighted with a bright and cheery eating area with sliders to a lovely brick paver patio that's perfect for alfresco dining and entertaining. Completing the first floor is a comfortable family room enhanced with hardwood floors, brick fireplace with insert, and sliders to the expansive brick paver patio with a delightful yard with mature trees. A powder room, storage area, and 2-car garage finish the first floor. The second level boasts a re-designed floor plan with a fabulous master bedroom suite with a walk-in and second closet both with organizers, a beautiful bathroom custom shower, double bowl sink with furniture grade cabinet. There are 2 additional, spacious bedrooms with ample closet space with organizers and one closet offering access to the attic. Completing the second floor is custom designed hall bathroom and convenient laundry room. If that's not enough there's a new septic system, driveway, plumbing, propane heat, central air, and on demand hot water. All that's left is to move in and enjoy! Some rooms have been virtually staged to help better visualize.
Location
State PA
County Chester
Area North Coventry Twp (10317)
Zoning FR1
Rooms
Other Rooms Living Room, Dining Room, Primary Bedroom, Bedroom 2, Kitchen, Family Room, Bedroom 1, Laundry, Attic
Basement Full, Unfinished, Outside Entrance
Interior
Interior Features Primary Bath(s), Butlers Pantry, Kitchen - Eat-In
Hot Water Instant Hot Water
Heating Propane, Forced Air
Cooling Central A/C
Flooring Wood, Vinyl, Tile/Brick
Fireplaces Number 1
Fireplaces Type Brick
Equipment Built-In Range, Oven - Self Cleaning, Dishwasher, Built-In Microwave
Fireplace Y
Window Features Energy Efficient
Appliance Built-In Range, Oven - Self Cleaning, Dishwasher, Built-In Microwave
Heat Source Bottled Gas/Propane
Laundry Upper Floor
Exterior
Exterior Feature Patio(s)
Garage Spaces 5.0
Water Access N
Roof Type Pitched,Shingle
Accessibility None
Porch Patio(s)
Attached Garage 2
Total Parking Spaces 5
Garage Y
Building
Lot Description Level, Sloping, Open, Trees/Wooded, Front Yard, Rear Yard, SideYard(s)
Story 2
Foundation Brick/Mortar
Sewer On Site Septic
Water Well
Architectural Style Colonial
Level or Stories 2
Additional Building Above Grade
New Construction N
Schools
Middle Schools Owen J Roberts
High Schools Owen J Roberts
School District Owen J Roberts
Others
Senior Community No
Tax ID 17-02 -0021.2300
Ownership Fee Simple
Acceptable Financing Conventional
Listing Terms Conventional
Financing Conventional
Read Less
Want to know what your home might be worth? Contact us for a FREE valuation!

Our team is ready to help you sell your home for the highest possible price ASAP

Bought with Danielle Giangreco • Coldwell Banker Realty
GET MORE INFORMATION





