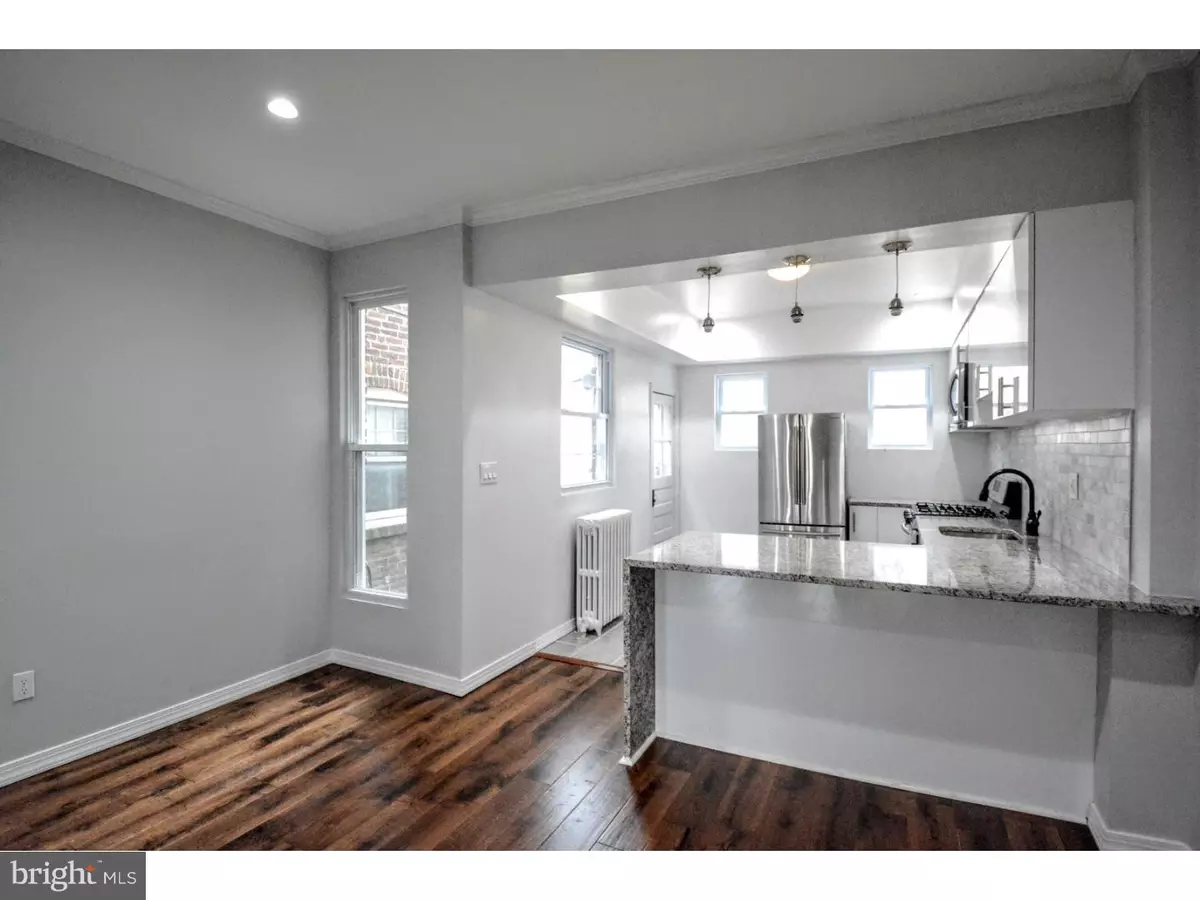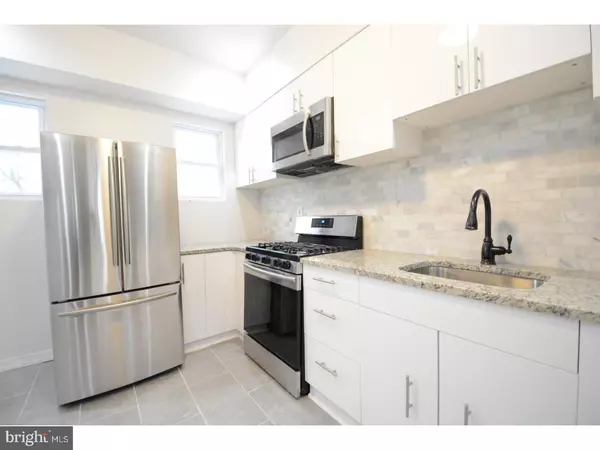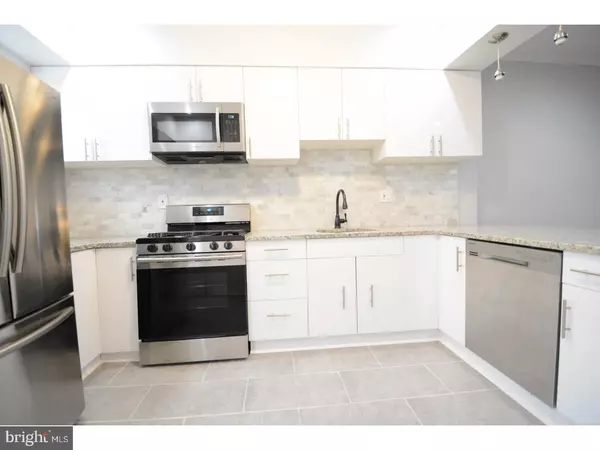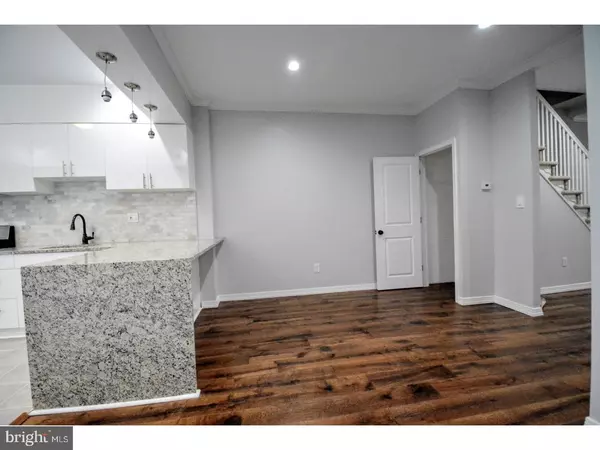$139,900
$139,000
0.6%For more information regarding the value of a property, please contact us for a free consultation.
1759 S 65TH ST Philadelphia, PA 19142
3 Beds
2 Baths
1,094 SqFt
Key Details
Sold Price $139,900
Property Type Townhouse
Sub Type Interior Row/Townhouse
Listing Status Sold
Purchase Type For Sale
Square Footage 1,094 sqft
Price per Sqft $127
Subdivision West Philadelphia
MLS Listing ID 1000296046
Sold Date 05/10/18
Style Traditional
Bedrooms 3
Full Baths 1
Half Baths 1
HOA Y/N N
Abv Grd Liv Area 1,094
Originating Board TREND
Year Built 1925
Annual Tax Amount $1,061
Tax Year 2018
Lot Size 1,740 Sqft
Acres 0.04
Lot Dimensions 14X120
Property Description
This sunny, beautifully rehabbed home on a wide, charming block boasts the best of all worlds; old-school charm with modern updates and conveniences, trolley access steps from your front door in addition to a garage with an extra private parking space in your own small lot behind the house, and easy access to the pretty hiking trails of Cobbs Creek Park right across the street. A brand-new modern kitchen with stainless steel appliances (including a dishwasher,) and powder room are are just beyond the tastefully updated living room in the first floor of this charming home, three spacious bedrooms and a newly updated bath grace the second floor, and the basement offers a charming space that could be used as a rec room, spare bedroom, or a host of other possibilities. If you're looking for a place with the tranquil feel of the suburbs with the amenities and low taxes of city living, check out this lovely home today - you'll be glad you did!
Location
State PA
County Philadelphia
Area 19142 (19142)
Zoning RM1
Direction West
Rooms
Other Rooms Living Room, Primary Bedroom, Bedroom 2, Kitchen, Bedroom 1
Basement Partial, Outside Entrance
Interior
Interior Features Skylight(s)
Hot Water Natural Gas
Heating Gas, Radiator
Cooling None
Flooring Wood, Fully Carpeted, Tile/Brick, Stone
Fireplaces Number 1
Fireplaces Type Brick
Equipment Dishwasher
Fireplace Y
Appliance Dishwasher
Heat Source Natural Gas
Laundry Basement
Exterior
Garage Spaces 3.0
Utilities Available Cable TV
Water Access N
Roof Type Flat
Accessibility None
Attached Garage 1
Total Parking Spaces 3
Garage Y
Building
Lot Description Front Yard
Story 2
Sewer Public Sewer
Water Public
Architectural Style Traditional
Level or Stories 2
Additional Building Above Grade
New Construction N
Schools
School District The School District Of Philadelphia
Others
Senior Community No
Tax ID 401196800
Ownership Fee Simple
Read Less
Want to know what your home might be worth? Contact us for a FREE valuation!

Our team is ready to help you sell your home for the highest possible price ASAP

Bought with Mark D Ivey • Super Realty Group, LLC

GET MORE INFORMATION





