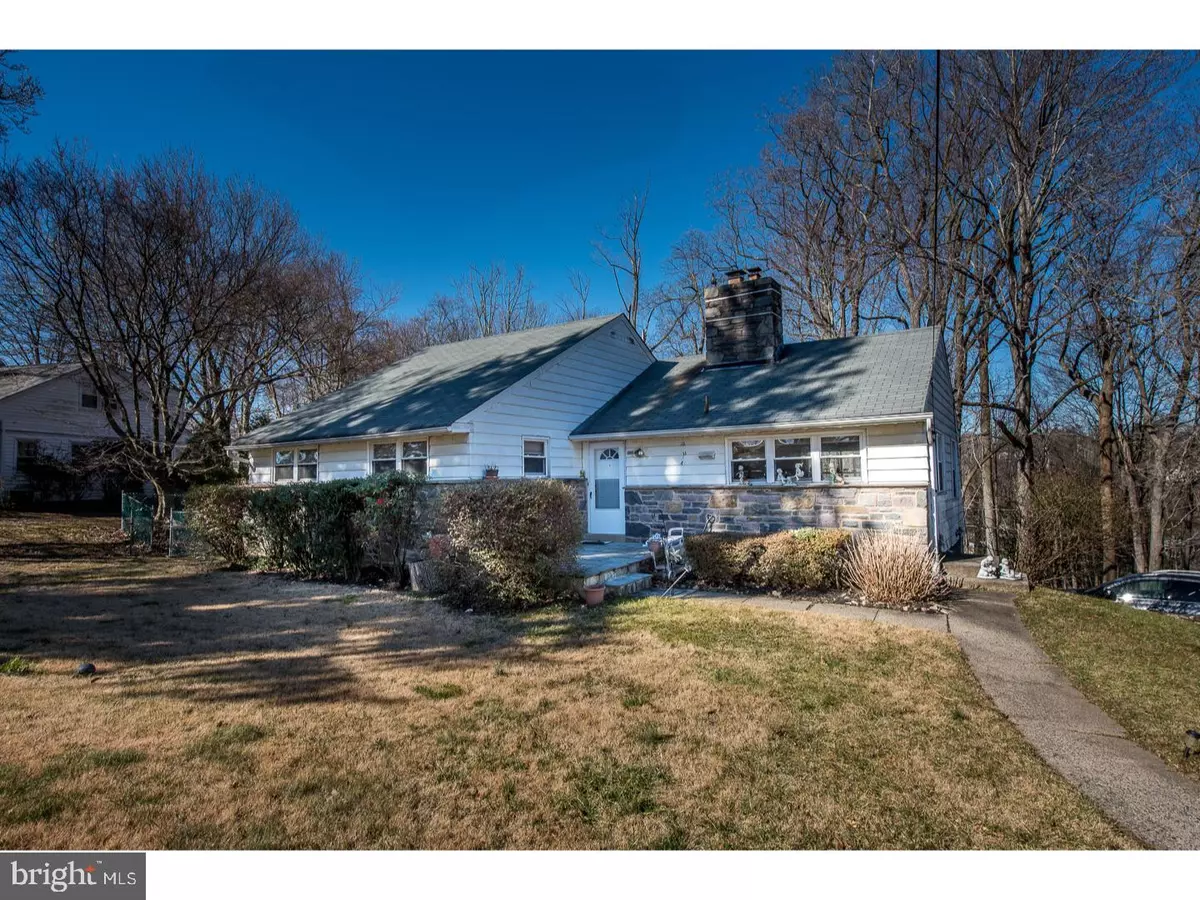$420,000
$459,000
8.5%For more information regarding the value of a property, please contact us for a free consultation.
1122 GREENTREE LN Penn Valley, PA 19072
4 Beds
3 Baths
1,846 SqFt
Key Details
Sold Price $420,000
Property Type Single Family Home
Sub Type Detached
Listing Status Sold
Purchase Type For Sale
Square Footage 1,846 sqft
Price per Sqft $227
Subdivision Penn Valley
MLS Listing ID 1004411441
Sold Date 05/08/18
Style Cape Cod
Bedrooms 4
Full Baths 2
Half Baths 1
HOA Y/N N
Abv Grd Liv Area 1,846
Originating Board TREND
Year Built 1955
Annual Tax Amount $7,223
Tax Year 2018
Lot Size 0.670 Acres
Acres 0.67
Property Description
This charming 4 Bedroom 2 and a half bath Cape sits on a lovely .67 acres with absolutely beautiful views of the wooded lot. Move-in ready or bring your design ideas and make it your own, this home is just waiting to tell it's next story. The open and airy Living Room offers hardwood floors, fireplace, a fabulous window overlooking the backyard and opens to the Dining area and quaint eat-in kitchen. Are you looking for a Master Bedroom on the main floor? A bedroom with en-suite is conveniently located on the first floor as well as two additional bedrooms, all with beautiful hardwood floors. The upper level offers a 4th bedroom room which could be used for play area, office or additional living area. A Cedar closet and attic space finish the second floor. You will be surprised how much space this home offers when you step down to the completely finished lower walk-out level. The family room has a large window allowing in a ton of natural light and providing an amazing view of the backyard. A door from the family room will take you to a patio perfect for grilling and dining outdoors. You will also find powder bath, laundry and access to the one car garage on this level. Perfectly located for the commuter, 1122 Greentree Lane offers easy access to 76, Center City, and Manayunk. Located in award winning Lower Merion School District.
Location
State PA
County Montgomery
Area Lower Merion Twp (10640)
Zoning R2
Rooms
Other Rooms Living Room, Dining Room, Primary Bedroom, Bedroom 2, Bedroom 3, Kitchen, Family Room, Bedroom 1, Laundry, Other
Basement Full, Fully Finished
Interior
Interior Features Primary Bath(s), Butlers Pantry, Dining Area
Hot Water Electric
Heating Oil
Cooling Central A/C
Flooring Wood, Tile/Brick
Fireplaces Number 1
Equipment Built-In Range, Dishwasher
Fireplace Y
Appliance Built-In Range, Dishwasher
Heat Source Oil
Laundry Basement
Exterior
Exterior Feature Patio(s)
Parking Features Inside Access, Garage Door Opener
Garage Spaces 4.0
Water Access N
Roof Type Pitched
Accessibility None
Porch Patio(s)
Attached Garage 1
Total Parking Spaces 4
Garage Y
Building
Lot Description Front Yard, Rear Yard, SideYard(s)
Story 1.5
Sewer Public Sewer
Water Public
Architectural Style Cape Cod
Level or Stories 1.5
Additional Building Above Grade
New Construction N
Schools
School District Lower Merion
Others
Senior Community No
Tax ID 40-00-21076-007
Ownership Fee Simple
Read Less
Want to know what your home might be worth? Contact us for a FREE valuation!

Our team is ready to help you sell your home for the highest possible price ASAP

Bought with Joan Baribault • Charles J Falcone
GET MORE INFORMATION





