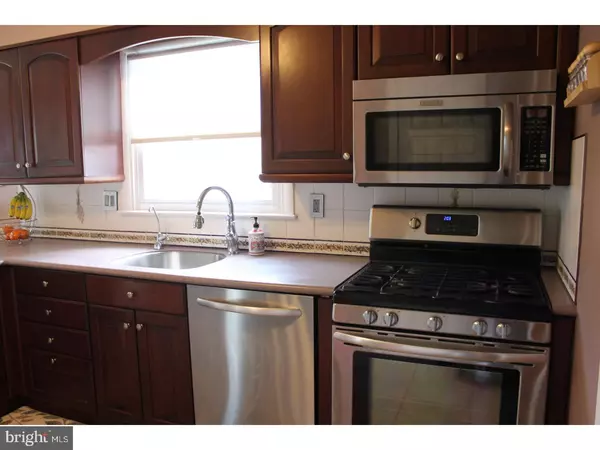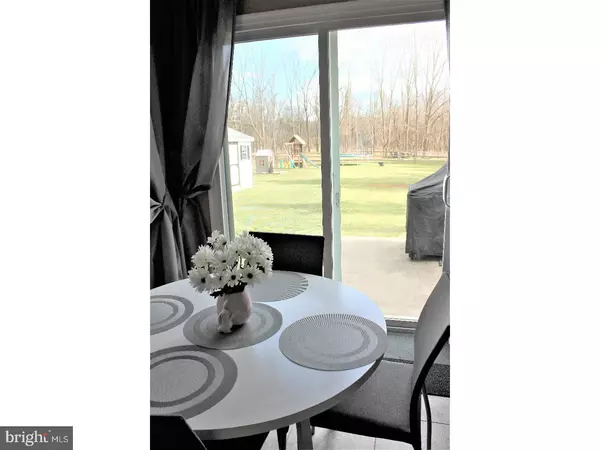$465,000
$464,900
For more information regarding the value of a property, please contact us for a free consultation.
1529 TEMPLE DR Ambler, PA 19002
4 Beds
3 Baths
2,486 SqFt
Key Details
Sold Price $465,000
Property Type Single Family Home
Sub Type Detached
Listing Status Sold
Purchase Type For Sale
Square Footage 2,486 sqft
Price per Sqft $187
Subdivision Ambler
MLS Listing ID 1000234406
Sold Date 04/13/18
Style Colonial
Bedrooms 4
Full Baths 2
Half Baths 1
HOA Y/N N
Abv Grd Liv Area 2,486
Originating Board TREND
Year Built 1969
Annual Tax Amount $9,158
Tax Year 2018
Lot Size 0.576 Acres
Acres 0.58
Lot Dimensions 125
Property Sub-Type Detached
Property Description
Welcome home to this wonderful 4BR, 2.5BA brick front 2 story colonial that has been well maintained by the current owners, located in a very desirable section of Maple Glen in the award winning Upper Dublin School District. This home offers hardwood floors, crown moldings, bay window, and a lovely front porch. The first floor features a marble foyer, spacious sun filled formal living room with bay window, dining room and FR that boasts a brick surround gas fireplace and crown molding. The LR, DR and FR all have matching Brazilian Cherry hardwood floors. One of the many highlights of this home is its large eat-in kitchen with corian counter tops, stainless steel appliances, pantry and duraceramic Luxury tile flooring. The breakfast area overlooks the premium fenced-in back yard which is great for outdoor fun and entertaining. The yard also backs to open trails where you can enjoy your morning walk or run. The main floor also has an updated powder room with marble flooring and a first floor laundry room that leads to the 2 car garage with shelving and new garage door opener. The Master Bedroom features hardwood flooring, a walk-in closet/dressing area and a newly remodeled master bathroom. Three additional bedrooms all with hardwood floors and ample closet space share a tiled hall bath with tub and shower. The full basement offers great storage space. Other amenities for your added enjoyment are a rear patio, swing set, playhouse and a shed for additional storage. Some recent improvements include a tankless water heater(installed in 2017), upgraded light fixtures and newly painted rooms. Conveniently located, near excellent restaurants, great shopping, two septa stations, PA turnpike, Rt. 309 and Center City Philadelphia. Make your appointment today. Note: Interior pictures coming soon.
Location
State PA
County Montgomery
Area Upper Dublin Twp (10654)
Zoning A
Rooms
Other Rooms Living Room, Dining Room, Primary Bedroom, Bedroom 2, Bedroom 3, Kitchen, Family Room, Bedroom 1, Laundry, Attic
Basement Full, Unfinished
Interior
Interior Features Primary Bath(s), Butlers Pantry, Ceiling Fan(s), Attic/House Fan, Stall Shower, Kitchen - Eat-In
Hot Water Natural Gas
Heating Gas, Hot Water, Baseboard, Radiant
Cooling Central A/C
Flooring Wood, Vinyl, Tile/Brick
Fireplaces Number 1
Fireplaces Type Brick, Gas/Propane
Equipment Oven - Self Cleaning, Built-In Microwave
Fireplace Y
Window Features Bay/Bow
Appliance Oven - Self Cleaning, Built-In Microwave
Heat Source Natural Gas
Laundry Main Floor
Exterior
Exterior Feature Patio(s), Porch(es)
Garage Spaces 5.0
Utilities Available Cable TV
Water Access N
Roof Type Shingle
Accessibility None
Porch Patio(s), Porch(es)
Attached Garage 2
Total Parking Spaces 5
Garage Y
Building
Lot Description Level, Front Yard, Rear Yard, SideYard(s)
Story 2
Foundation Concrete Perimeter
Sewer Public Sewer
Water Public
Architectural Style Colonial
Level or Stories 2
Additional Building Above Grade, Shed
New Construction N
Schools
Middle Schools Sandy Run
High Schools Upper Dublin
School District Upper Dublin
Others
Senior Community No
Tax ID 54-00-15316-002
Ownership Fee Simple
Security Features Security System
Acceptable Financing Conventional, VA, FHA 203(b)
Listing Terms Conventional, VA, FHA 203(b)
Financing Conventional,VA,FHA 203(b)
Read Less
Want to know what your home might be worth? Contact us for a FREE valuation!

Our team is ready to help you sell your home for the highest possible price ASAP

Bought with Diane M Reddington • Coldwell Banker Realty
GET MORE INFORMATION





