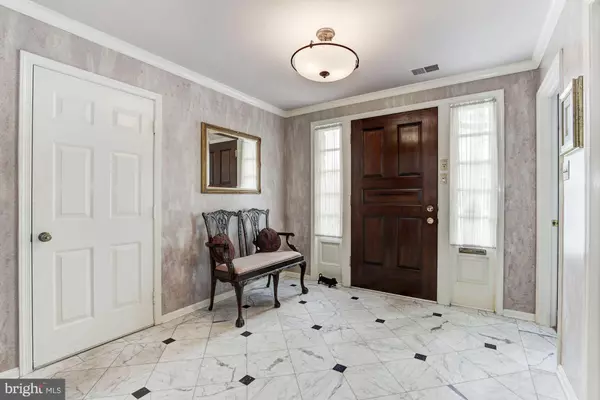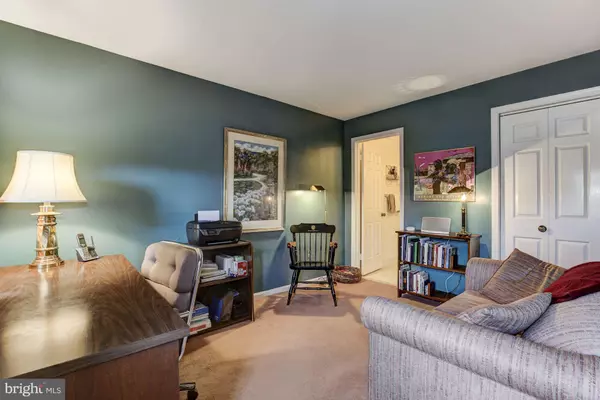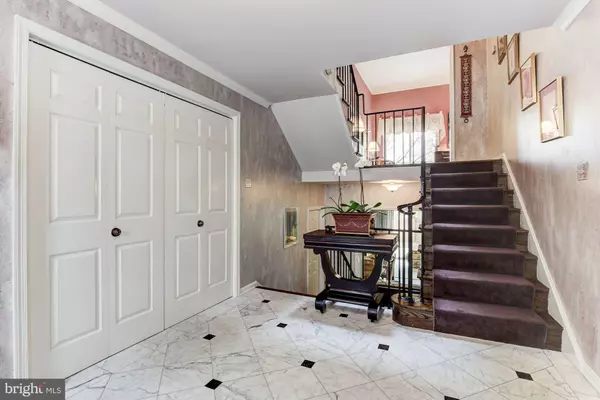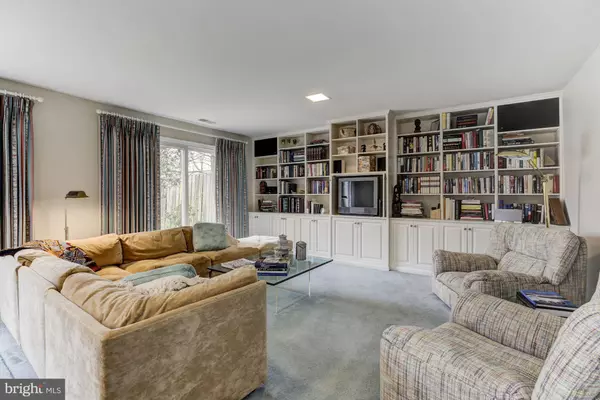$1,100,000
$1,150,000
4.3%For more information regarding the value of a property, please contact us for a free consultation.
2770 UNICORN LN NW Washington, DC 20015
5 Beds
6 Baths
4,217 SqFt
Key Details
Sold Price $1,100,000
Property Type Townhouse
Sub Type End of Row/Townhouse
Listing Status Sold
Purchase Type For Sale
Square Footage 4,217 sqft
Price per Sqft $260
Subdivision Chevy Chase
MLS Listing ID 1000269104
Sold Date 05/07/18
Style Colonial
Bedrooms 5
Full Baths 4
Half Baths 2
HOA Fees $75
HOA Y/N Y
Abv Grd Liv Area 4,217
Originating Board MRIS
Year Built 1978
Annual Tax Amount $8,647
Tax Year 2017
Lot Size 2,880 Sqft
Acres 0.07
Property Description
Elegant parkside 5BR home features large rooms w/ high ceilings, up-to-date gourmet eat-in kitchen, formal dining rm w/butler s pantry, family rm, pvt patio, expansive master suite, library w/fp, custom built-ins & numerous amenities. Located in serene setting backing to parkland and just minutes from downtown DC, fine stores, restaurants and Metro. Don't miss this fine Chatsworth home!
Location
State DC
County Washington
Rooms
Other Rooms Living Room, Dining Room, Primary Bedroom, Bedroom 2, Bedroom 3, Bedroom 4, Bedroom 5, Kitchen, Family Room, Library, Foyer, Laundry
Basement Connecting Stairway, Rear Entrance, Daylight, Full, Fully Finished, Walkout Level, Windows
Main Level Bedrooms 1
Interior
Interior Features Butlers Pantry, Dining Area, Kitchen - Eat-In, Primary Bath(s), Built-Ins, Upgraded Countertops, Crown Moldings, Laundry Chute, Window Treatments, Wet/Dry Bar, Wood Floors, Floor Plan - Traditional, Other
Hot Water Electric
Heating Forced Air
Cooling Central A/C
Fireplaces Number 1
Fireplaces Type Fireplace - Glass Doors
Equipment Central Vacuum, Dishwasher, Disposal, Dryer, Microwave, Refrigerator, Washer, Water Heater, Icemaker, Oven/Range - Electric, Intercom
Fireplace Y
Window Features Skylights
Appliance Central Vacuum, Dishwasher, Disposal, Dryer, Microwave, Refrigerator, Washer, Water Heater, Icemaker, Oven/Range - Electric, Intercom
Heat Source Electric
Exterior
Exterior Feature Balcony, Patio(s)
Parking Features Garage Door Opener, Garage - Front Entry
Fence Rear
Water Access N
Accessibility Level Entry - Main
Porch Balcony, Patio(s)
Garage N
Building
Story 3+
Sewer Public Sewer
Water Public
Architectural Style Colonial
Level or Stories 3+
Additional Building Above Grade
Structure Type 9'+ Ceilings
New Construction N
Schools
School District District Of Columbia Public Schools
Others
HOA Fee Include Other
Senior Community No
Tax ID 2343//0044
Ownership Fee Simple
Security Features Electric Alarm
Special Listing Condition Standard
Read Less
Want to know what your home might be worth? Contact us for a FREE valuation!

Our team is ready to help you sell your home for the highest possible price ASAP

Bought with Jo-Ann Henry • RE/MAX Premiere Selections
GET MORE INFORMATION





