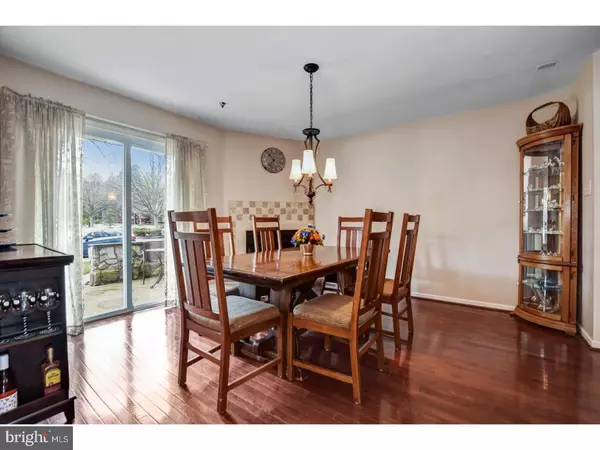$253,501
$250,000
1.4%For more information regarding the value of a property, please contact us for a free consultation.
1312 BRADFORD CT Phoenixville, PA 19460
3 Beds
3 Baths
1,716 SqFt
Key Details
Sold Price $253,501
Property Type Townhouse
Sub Type Interior Row/Townhouse
Listing Status Sold
Purchase Type For Sale
Square Footage 1,716 sqft
Price per Sqft $147
Subdivision Kimberton Knoll
MLS Listing ID 1000257422
Sold Date 05/08/18
Style Traditional
Bedrooms 3
Full Baths 2
Half Baths 1
HOA Fees $190/mo
HOA Y/N Y
Abv Grd Liv Area 1,716
Originating Board TREND
Year Built 1990
Annual Tax Amount $4,375
Tax Year 2018
Lot Size 1,716 Sqft
Acres 0.04
Property Description
Welcome to the Kimberton Knoll former model home, a spacious, pretty and updated townhouse in a prime location within this well-maintained, friendly community backing to open space which goes along with its delightful interior! Fabulous features include a tiled entry ; beautiful Brazilian Cherry HW floors on 1st floor; two wood-burning fireplaces - one in the DR, one in the LR - with marble surround; a kitchen with lovely granite counters, tile backsplash and stainless appliances (range new in 2017); DR with a slider entrance to the front stone-walled patio and LR has a slider to the oversized, newly-stained private backyard deck - two spots to enjoy our soon-to-be warm weather! There is berber carpet on the stairs and 2nd floor hallway and HW floors in all BR's; both the hall and master baths are updated; the MBR has two new windows, 2 closets, one a walk-in and a private bath. The roof was replaced in 2016, the hot water heater and the A/C unit were replaced in 2011. You will love the 500+ sq foot finished, walk-out basement which adds even more wonderful livable space to this home and includes a separate storage room and an outside entrance to the backyard area. There is a floored attic for even more storage space as well! Reasonable HOA fee is responsible for the exterior of the house (except for windows), trash, lawn and the common areas. Convenient location close to major roadways for easy commute to work, school, parks and shopping....and then there is the booming town of Phoenixville with its eclectic mix of local shops, amazing restaurants, the Colonial Theater with its films, concerts and other community events, the Farmers Market and the Schuylkill River Trail. This is the place to be - you'll love it here!
Location
State PA
County Chester
Area East Pikeland Twp (10326)
Zoning R3
Rooms
Other Rooms Living Room, Dining Room, Primary Bedroom, Bedroom 2, Kitchen, Bedroom 1, Other, Attic
Basement Full, Outside Entrance, Fully Finished
Interior
Interior Features Primary Bath(s), Ceiling Fan(s), Stall Shower
Hot Water Natural Gas
Heating Gas, Hot Water
Cooling Central A/C
Flooring Wood, Fully Carpeted, Tile/Brick
Fireplaces Number 2
Equipment Built-In Range, Dishwasher, Disposal
Fireplace Y
Appliance Built-In Range, Dishwasher, Disposal
Heat Source Natural Gas
Laundry Upper Floor
Exterior
Exterior Feature Deck(s), Patio(s)
Utilities Available Cable TV
Water Access N
Roof Type Shingle
Accessibility None
Porch Deck(s), Patio(s)
Garage N
Building
Story 2
Sewer Public Sewer
Water Public
Architectural Style Traditional
Level or Stories 2
Additional Building Above Grade
New Construction N
Schools
Elementary Schools East Pikeland
Middle Schools Phoenixville Area
High Schools Phoenixville Area
School District Phoenixville Area
Others
Pets Allowed Y
HOA Fee Include Common Area Maintenance,Ext Bldg Maint,Lawn Maintenance,Snow Removal,Trash
Senior Community No
Tax ID 26-03 -0464
Ownership Fee Simple
Acceptable Financing Conventional, VA
Listing Terms Conventional, VA
Financing Conventional,VA
Pets Allowed Case by Case Basis
Read Less
Want to know what your home might be worth? Contact us for a FREE valuation!

Our team is ready to help you sell your home for the highest possible price ASAP

Bought with Michelle L Bauer • Long & Foster Real Estate, Inc.

GET MORE INFORMATION





