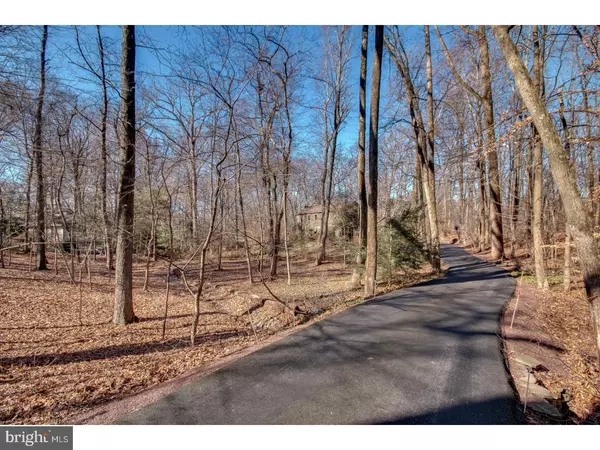$435,000
$445,000
2.2%For more information regarding the value of a property, please contact us for a free consultation.
60 WARDEN RD Doylestown, PA 18901
4 Beds
3 Baths
2,700 SqFt
Key Details
Sold Price $435,000
Property Type Single Family Home
Sub Type Detached
Listing Status Sold
Purchase Type For Sale
Square Footage 2,700 sqft
Price per Sqft $161
MLS Listing ID 1000124566
Sold Date 05/07/18
Style Colonial
Bedrooms 4
Full Baths 2
Half Baths 1
HOA Y/N N
Abv Grd Liv Area 2,400
Originating Board TREND
Year Built 1984
Annual Tax Amount $9,112
Tax Year 2018
Lot Size 2.009 Acres
Acres 2.01
Lot Dimensions 550X150
Property Description
Back to ACTIVE! Welcome to your wooded retreat located on a secluded road just minutes from the borough of Doylestown. Enter the property down a private drive with a convenient circular driveway that ends at the two car garage. Follow the brick walkways to either the front door or the rear yard and patio entrance. The solid wood front door opens onto a tiled foyer entry with access to the dining room, living rm/first floor office or the staircase upstairs. The tiled flooring flows into the bright welcoming eat in kitchen that overlooks the backyard which offers a peaceful wooded landscape. All other rooms on the first floor feature beautifully refinished wide planked hardwood flooring including the formal living room, dining room with pocket door and family room accented by a beamed ceiling and wood burning fireplace. Off the family is a large French door that brings the outside in and provides access to the large bricked patio and the shaded gazebo. Patio also connects the sunroom located off the kitchen featuring vaulted ceiling and more wide planked flooring. The outdoors offer a nicely sized yard surrounded by large shade trees and perennial beds. Upstairs consists of four bedrooms with accompanying ceiling fans and good closet space. The basement is partially finished giving you more living space and has a large storage room with newer mechanicals. At the end of Warden Rd Cul-de-sac you will find a path that takes you directly to Doylestown Twp's Central Park!!
Location
State PA
County Bucks
Area Doylestown Twp (10109)
Zoning R2
Rooms
Other Rooms Living Room, Dining Room, Primary Bedroom, Bedroom 2, Bedroom 3, Kitchen, Family Room, Bedroom 1, Other, Attic
Basement Full
Interior
Interior Features Primary Bath(s), Ceiling Fan(s), Kitchen - Eat-In
Hot Water Electric
Heating Electric, Heat Pump - Electric BackUp, Forced Air
Cooling Central A/C
Flooring Wood, Fully Carpeted, Tile/Brick
Fireplaces Number 1
Fireplaces Type Brick
Equipment Cooktop, Oven - Self Cleaning, Dishwasher, Disposal
Fireplace Y
Appliance Cooktop, Oven - Self Cleaning, Dishwasher, Disposal
Heat Source Electric
Laundry Basement
Exterior
Exterior Feature Patio(s)
Parking Features Inside Access, Garage Door Opener
Garage Spaces 5.0
Fence Other
Utilities Available Cable TV
Water Access N
Roof Type Pitched,Shingle
Accessibility None
Porch Patio(s)
Attached Garage 2
Total Parking Spaces 5
Garage Y
Building
Lot Description Trees/Wooded
Story 2
Sewer On Site Septic
Water Well
Architectural Style Colonial
Level or Stories 2
Additional Building Above Grade, Below Grade
New Construction N
Schools
Elementary Schools Kutz
Middle Schools Lenape
High Schools Central Bucks High School West
School District Central Bucks
Others
Senior Community No
Tax ID 09-009-064-005
Ownership Fee Simple
Acceptable Financing Conventional, VA, FHA 203(b)
Listing Terms Conventional, VA, FHA 203(b)
Financing Conventional,VA,FHA 203(b)
Read Less
Want to know what your home might be worth? Contact us for a FREE valuation!

Our team is ready to help you sell your home for the highest possible price ASAP

Bought with Alan G Ferguson • Long & Foster Real Estate, Inc.

GET MORE INFORMATION





