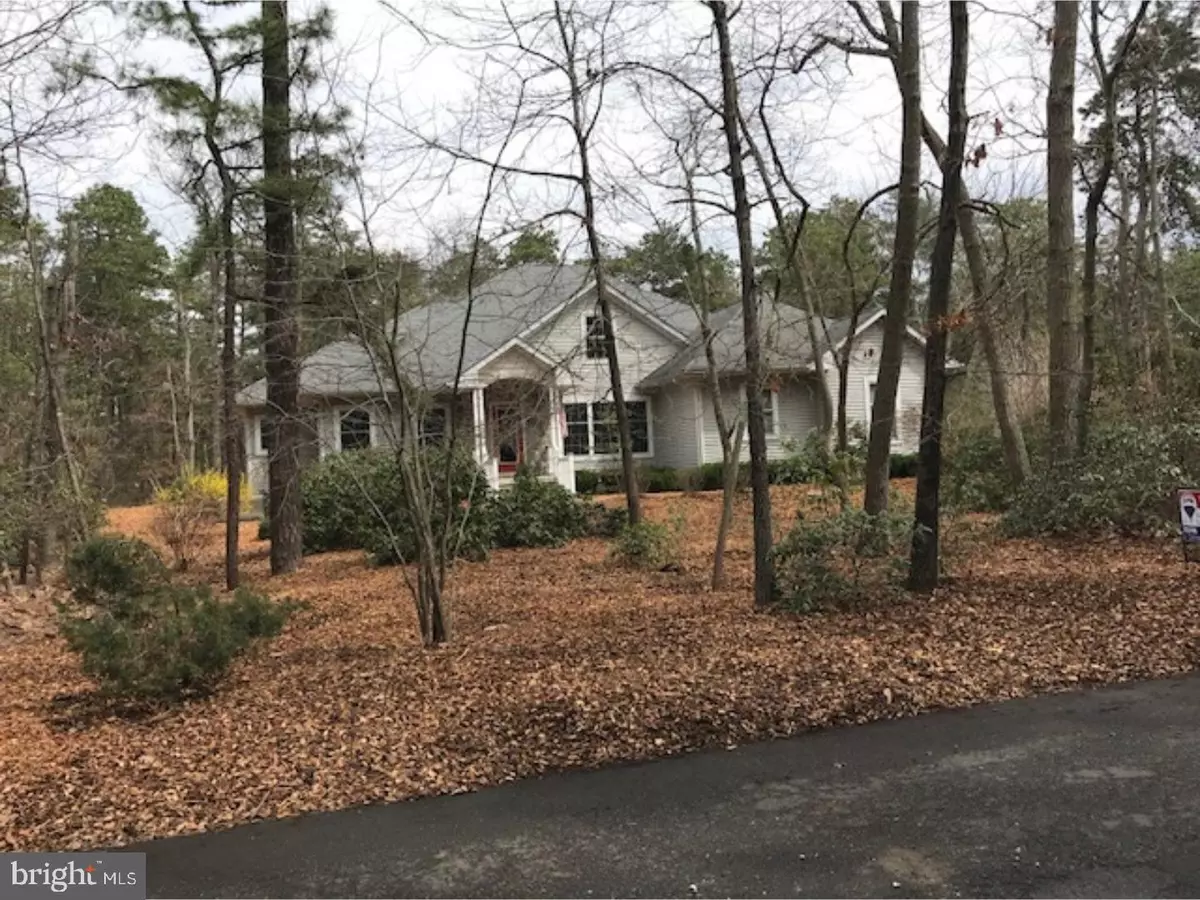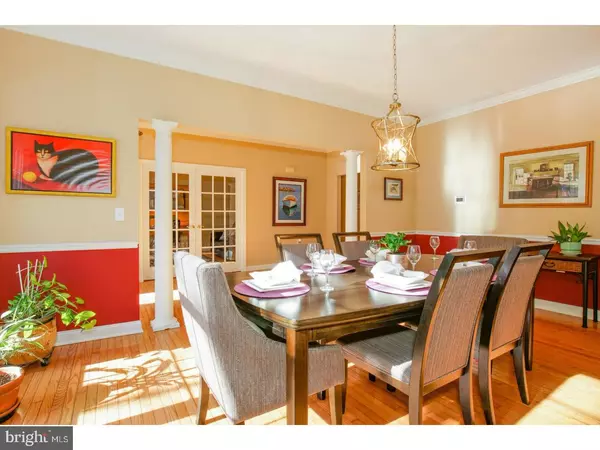$426,500
$438,000
2.6%For more information regarding the value of a property, please contact us for a free consultation.
15 BIG LOOK TRL Medford, NJ 08055
3 Beds
3 Baths
2,971 SqFt
Key Details
Sold Price $426,500
Property Type Single Family Home
Sub Type Detached
Listing Status Sold
Purchase Type For Sale
Square Footage 2,971 sqft
Price per Sqft $143
Subdivision Medford Pines
MLS Listing ID 1000180156
Sold Date 05/04/18
Style Ranch/Rambler
Bedrooms 3
Full Baths 2
Half Baths 1
HOA Fees $17
HOA Y/N Y
Abv Grd Liv Area 2,971
Originating Board TREND
Year Built 2001
Annual Tax Amount $12,272
Tax Year 2017
Lot Size 0.925 Acres
Acres 0.92
Lot Dimensions 215 X 260
Property Description
Meticulously maintained large open concept custom home on a big wooded lot in the desirable Medford Pines neighborhood. Built in 2001, this home features hardwood floors throughout, two sided gas fireplace, skylights in the kitchen, family room and Sun room (with jacuzzi). All the bedrooms closets have lights, Master bedroom with walk in closet plus an additional closet. Master bath with jet tub and over-sized stall shower. Huge trex deck with handicap ramp and 6 burner gas grill. The home also is equipped with a whole house generator which was installed in 2015. Other improvements include New Quartz counter tops (2017) custom glass back splash (2017), new refrigerator and washer/dryer (2017) new HVAC (2016), water heater (2015)and new laundry tub (2017). There is a second full size refrigerator in the 2 car attached garage. This home is COMPLETELY wheelchair accessible. Set on a private wooded lot with beautiful nature views.
Location
State NJ
County Burlington
Area Medford Twp (20320)
Zoning RGD1
Rooms
Other Rooms Living Room, Dining Room, Primary Bedroom, Bedroom 2, Kitchen, Family Room, Bedroom 1, In-Law/auPair/Suite, Laundry, Other
Interior
Interior Features Primary Bath(s), Butlers Pantry, Skylight(s), Ceiling Fan(s), WhirlPool/HotTub, Wet/Dry Bar, Stall Shower, Kitchen - Eat-In
Hot Water Natural Gas
Heating Gas, Forced Air
Cooling Central A/C
Flooring Wood, Tile/Brick
Fireplaces Number 1
Fireplaces Type Marble, Gas/Propane
Equipment Cooktop, Oven - Wall, Oven - Self Cleaning, Dishwasher, Refrigerator, Disposal, Built-In Microwave
Fireplace Y
Window Features Energy Efficient
Appliance Cooktop, Oven - Wall, Oven - Self Cleaning, Dishwasher, Refrigerator, Disposal, Built-In Microwave
Heat Source Natural Gas
Laundry Main Floor
Exterior
Exterior Feature Deck(s)
Parking Features Inside Access, Garage Door Opener
Garage Spaces 5.0
Utilities Available Cable TV
Water Access N
Roof Type Shingle
Accessibility Mobility Improvements
Porch Deck(s)
Attached Garage 2
Total Parking Spaces 5
Garage Y
Building
Lot Description Level, Trees/Wooded, Front Yard, Rear Yard, SideYard(s)
Story 1
Foundation Concrete Perimeter
Sewer Public Sewer
Water Well
Architectural Style Ranch/Rambler
Level or Stories 1
Additional Building Above Grade
Structure Type Cathedral Ceilings,9'+ Ceilings
New Construction N
Schools
School District Medford Township Public Schools
Others
Senior Community No
Tax ID 20-05012-00001 03
Ownership Fee Simple
Security Features Security System
Acceptable Financing Conventional
Listing Terms Conventional
Financing Conventional
Read Less
Want to know what your home might be worth? Contact us for a FREE valuation!

Our team is ready to help you sell your home for the highest possible price ASAP

Bought with Leslie Santos • Redfin
GET MORE INFORMATION





