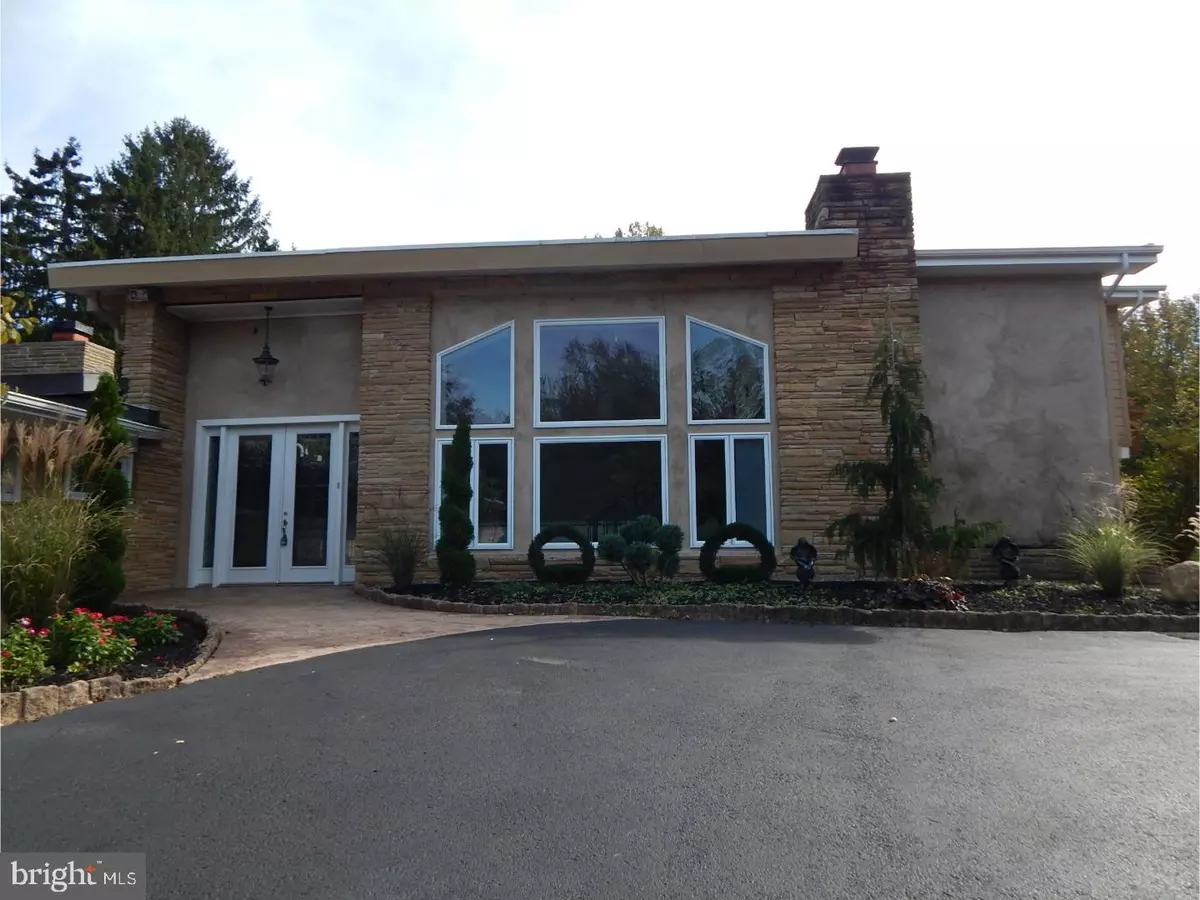$430,000
$499,000
13.8%For more information regarding the value of a property, please contact us for a free consultation.
27 GEORGIA TRL Medford, NJ 08055
6 Beds
8 Baths
8,278 SqFt
Key Details
Sold Price $430,000
Property Type Single Family Home
Sub Type Detached
Listing Status Sold
Purchase Type For Sale
Square Footage 8,278 sqft
Price per Sqft $51
Subdivision Hoot Owl Estates
MLS Listing ID 1003287911
Sold Date 05/02/18
Style Contemporary
Bedrooms 6
Full Baths 7
Half Baths 1
HOA Y/N N
Abv Grd Liv Area 8,278
Originating Board TREND
Year Built 1956
Annual Tax Amount $21,373
Tax Year 2017
Lot Size 2.640 Acres
Acres 2.64
Lot Dimensions ?X?
Property Description
AVAILABLE AGAIN!! BUYER'S FINANCING FELL THROUGH... Wow!! Come take a look at this absolutely stunning custom-built, executive home in desirable Medford Township, New Jersey. If you need space this is the place for you with 6 bedrooms and over 8,000 square feet of living space you can bring the whole family! Do you have an Olympic swimmer in training in your family? If so we got you covered with an INDOOR, IN-GROUND POOL! Enter through your front door into the dramatic 2-story foyer with beautiful tile flooring, marble accents and a gorgeous curved, wrought iron staircase. Follow me, but stay close! The huge living/dining room is directly to the left and features a large double-sided, wood-burning, brick fireplace and cathedral ceilings finished in a rich, dark wood. This room also has tons of natural light with multiple sliding glass doors that access the side yard and sliding glass doors on the other side that access the pool, which sits in the center of the home. The main (eat-in) kitchen is to the left and boasts granite counter tops with 2 separate sinks and lovely, white cabinets. There is a full bath with shower, a powder room, laundry/mechanical room, the only lower-level bedroom and another bonus room with access to the attached garage all in this "wing" of the home. Head back through the living/dining room and find yourself in the study that features a double, stone-front, wood burning fireplace and the same glowing hardwood floors that flow throughout most of the main level. Keep walking through the double doors taking you into the huge rear family/entertainment room with access to the 2nd level with the rear staircase. The next room also has a sliding glass door that leads to the private rear yard with beautiful, stamped concrete patio, fish pond, and custom paver fire pit. Back inside as you continue through the home you'll find 2 more rooms that could be used as a living room and bedroom for the IN-LAW/GUEST SUITE that is complete with its own kitchen, featuring beautiful, granite counters, a full bath, a sauna, and access to the pool room, all with its own private entrance. Head upstairs to find 5 more bedrooms including a master suite that has a large, custom en-suite bath and walk-in closet. The 4 other bedrooms up here all include their own full bathrooms. You'll feel like you're staying in a luxury hotel every time you leave your room when you're greeted by the ornate wrought-iron balcony railing overlooking the pool. Come see it today!!
Location
State NJ
County Burlington
Area Medford Twp (20320)
Zoning GD
Rooms
Other Rooms Living Room, Dining Room, Primary Bedroom, Bedroom 2, Bedroom 3, Kitchen, Family Room, Bedroom 1, In-Law/auPair/Suite, Other
Interior
Interior Features Primary Bath(s), Kitchen - Island, Butlers Pantry, Skylight(s), Ceiling Fan(s), Attic/House Fan, Sauna, 2nd Kitchen, Exposed Beams, Stall Shower, Kitchen - Eat-In
Hot Water Natural Gas
Heating Gas, Baseboard
Cooling Central A/C
Flooring Wood, Fully Carpeted, Tile/Brick, Stone
Fireplaces Number 2
Fireplaces Type Brick, Stone
Equipment Built-In Microwave
Fireplace Y
Appliance Built-In Microwave
Heat Source Natural Gas
Laundry Main Floor
Exterior
Exterior Feature Patio(s)
Garage Spaces 4.0
Pool In Ground, Indoor
Utilities Available Cable TV
Water Access N
Accessibility None
Porch Patio(s)
Attached Garage 1
Total Parking Spaces 4
Garage Y
Building
Lot Description Irregular, Front Yard, Rear Yard, SideYard(s)
Story 2
Sewer Public Sewer
Water Well
Architectural Style Contemporary
Level or Stories 2
Additional Building Above Grade
Structure Type Cathedral Ceilings
New Construction N
Schools
Middle Schools Medford Township Memorial
School District Medford Township Public Schools
Others
Senior Community No
Tax ID 20-02605-00025
Ownership Fee Simple
Special Listing Condition REO (Real Estate Owned)
Read Less
Want to know what your home might be worth? Contact us for a FREE valuation!

Our team is ready to help you sell your home for the highest possible price ASAP

Bought with Mark J McKenna • Pat McKenna Realtors

GET MORE INFORMATION





