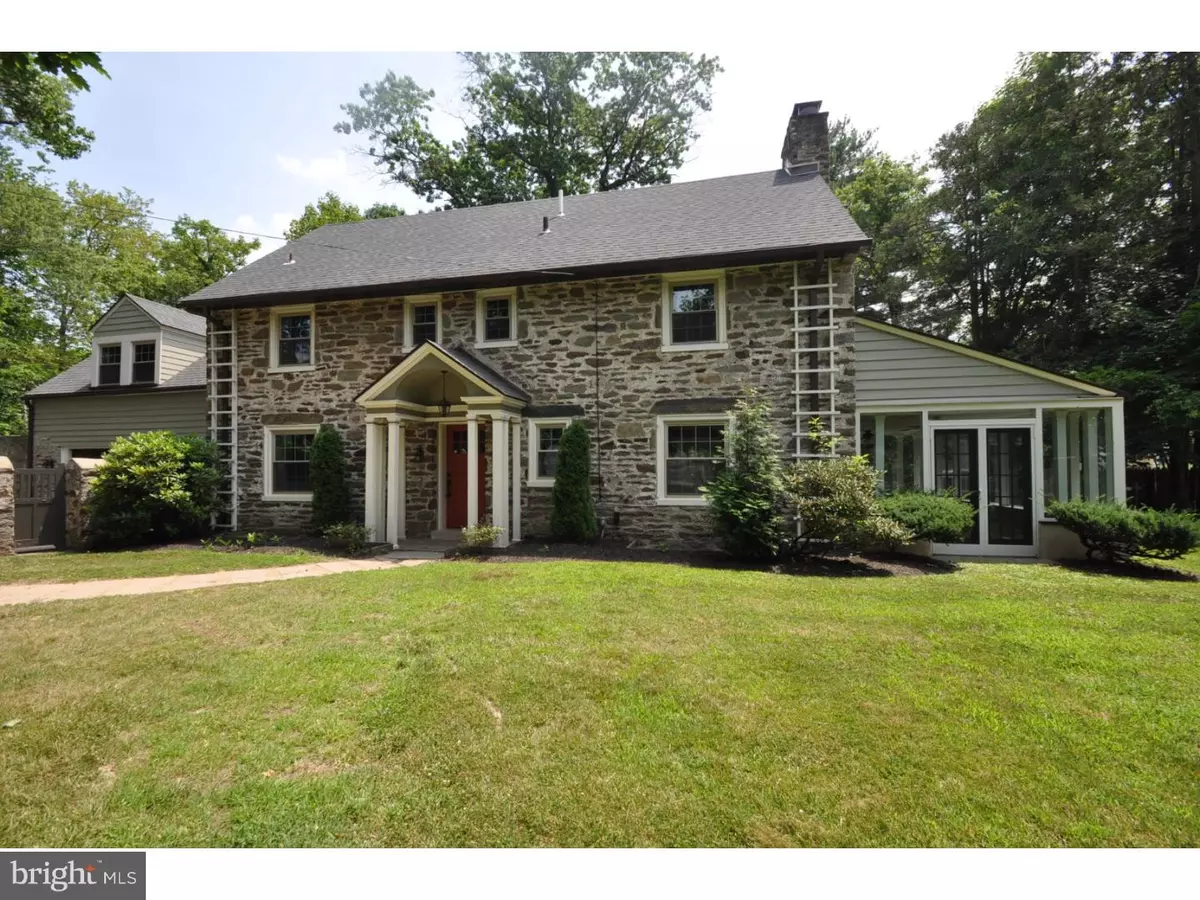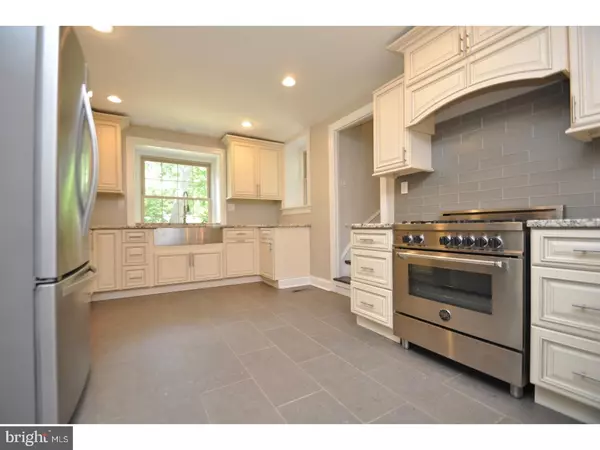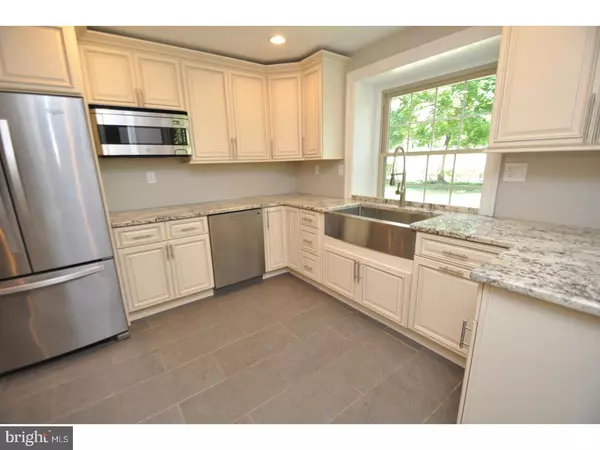$838,000
$899,900
6.9%For more information regarding the value of a property, please contact us for a free consultation.
102 CAMBRIA CT Wayne, PA 19087
5 Beds
5 Baths
3,198 SqFt
Key Details
Sold Price $838,000
Property Type Single Family Home
Sub Type Detached
Listing Status Sold
Purchase Type For Sale
Square Footage 3,198 sqft
Price per Sqft $262
Subdivision None Available
MLS Listing ID 1004551933
Sold Date 05/01/18
Style Colonial
Bedrooms 5
Full Baths 4
Half Baths 1
HOA Y/N N
Abv Grd Liv Area 3,198
Originating Board TREND
Year Built 1925
Annual Tax Amount $11,979
Tax Year 2018
Lot Size 0.595 Acres
Acres 0.6
Lot Dimensions 236X180
Property Description
Elegantly restored stone colonial 5 BR 4.5 Bath farmhouse nestled on a private cul de sac enclave. Be welcomed into the center hall foyer and through an arched vestibule to enter the warm and welcoming great room featuring a wood burning fireplace with mantel, and french doors that lead out to the beautiful sun room flooded with natural light. Boasting radiant heated floors and a wall of windows, this room can be enjoyed all year round. Through the formal dining room, you will enter the heart and soul of this home, the completely updated kitchen. Here you will find antique cabinetry, complementing granite, SS appliances as well as a SS apron front farmhouse sink and Bertazzoni Italia gas stove. This amazing kitchen also features a tornado hood and glass tile backsplash, a set of butler stairs, a pantry and a dry bar with a prep sink and wine cooler. Ascend the stairs to find a huge Master Suite with a sitting room, custom walk in closet, shoe and accessories closet and a spa like en suite with a Jacuzzi tub, dbl sink granite vanity, and a metallic penny tile rain shower. There is a second junior master bedroom with en suite bath and plenty of closet space. A third bedroom will be found on this floor as well. There's a full bathroom with a walk in luxury shower and laundry area located conveniently in the hallway. On the third floor, enter two more spacious bedrooms with large closets and a 4th full bath. Dark oak and pine floors, lots of closet space and purposefully placed lighting is found throughout the home. The backyard boasts a fenced in yard, flagstone patio and an expansive backyard with well kept landscaping. Located in Radnor School District, it is walking distance from the quaint community of Wayne, or to the train station for easy commuting to the city, and surrounded by world renowned Universities. This home is a must see! Call today!
Location
State PA
County Delaware
Area Radnor Twp (10436)
Zoning R-10
Rooms
Other Rooms Living Room, Dining Room, Primary Bedroom, Bedroom 2, Bedroom 3, Kitchen, Family Room, Bedroom 1, Other
Basement Full, Unfinished
Interior
Interior Features Butlers Pantry, Wet/Dry Bar, Kitchen - Eat-In
Hot Water Natural Gas
Heating Oil, Hot Water
Cooling Central A/C
Flooring Wood, Tile/Brick
Fireplaces Number 1
Fireplaces Type Brick
Equipment Built-In Range, Dishwasher, Built-In Microwave
Fireplace Y
Appliance Built-In Range, Dishwasher, Built-In Microwave
Heat Source Oil
Laundry Upper Floor
Exterior
Exterior Feature Patio(s)
Garage Spaces 2.0
Fence Other
Utilities Available Cable TV
Water Access N
Roof Type Shingle
Accessibility None
Porch Patio(s)
Attached Garage 2
Total Parking Spaces 2
Garage Y
Building
Lot Description Level
Story 3+
Sewer Public Sewer
Water Public
Architectural Style Colonial
Level or Stories 3+
Additional Building Above Grade
New Construction N
Schools
School District Radnor Township
Others
Senior Community No
Tax ID 36-02-00856-00
Ownership Fee Simple
Acceptable Financing Conventional
Listing Terms Conventional
Financing Conventional
Read Less
Want to know what your home might be worth? Contact us for a FREE valuation!

Our team is ready to help you sell your home for the highest possible price ASAP

Bought with Non Subscribing Member • Non Member Office

GET MORE INFORMATION





