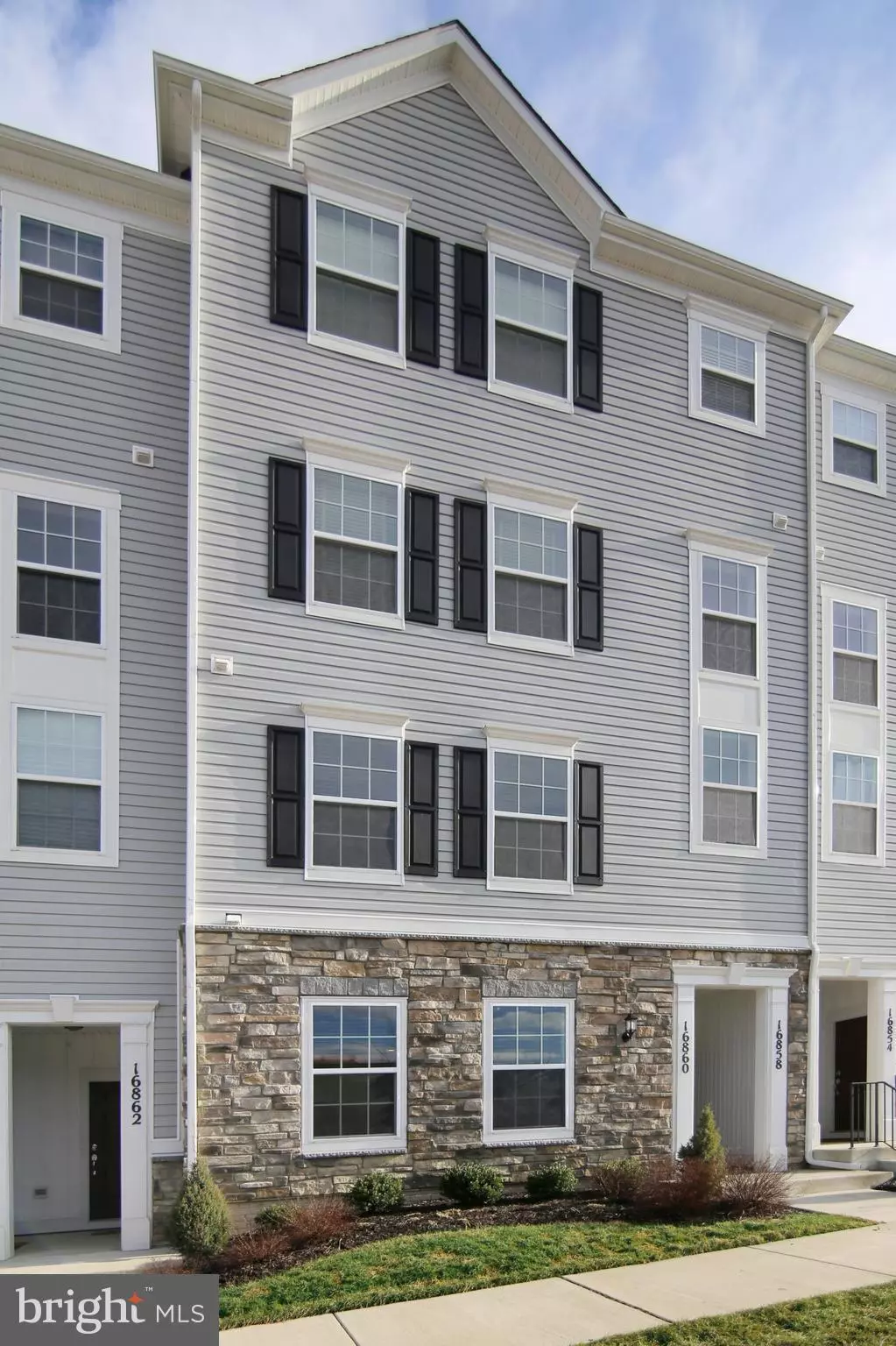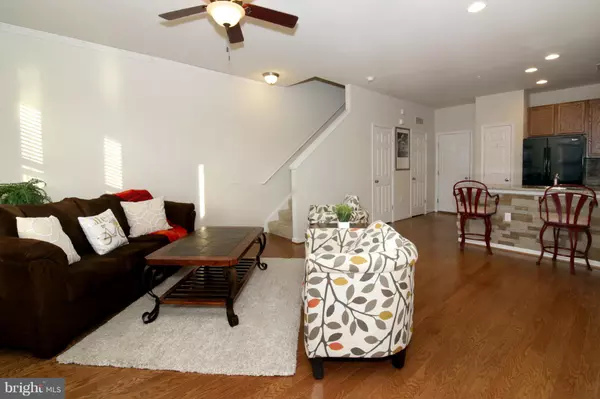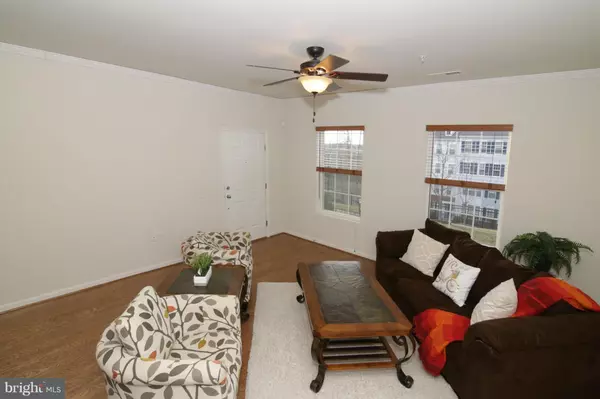$269,000
$269,900
0.3%For more information regarding the value of a property, please contact us for a free consultation.
16860 PORTERS INN DR Dumfries, VA 22026
3 Beds
3 Baths
1,486 SqFt
Key Details
Sold Price $269,000
Property Type Townhouse
Sub Type Interior Row/Townhouse
Listing Status Sold
Purchase Type For Sale
Square Footage 1,486 sqft
Price per Sqft $181
Subdivision Cherry Hill Crossing Condominium
MLS Listing ID 1000156328
Sold Date 05/01/18
Style Contemporary
Bedrooms 3
Full Baths 2
Half Baths 1
Condo Fees $218/mo
HOA Y/N Y
Abv Grd Liv Area 1,486
Originating Board MRIS
Year Built 2015
Annual Tax Amount $2,820
Tax Year 2017
Property Description
Price Adjusted! Only 3 years young! Bright & open floor plan,featuring hardwood floors throughout the main level. Kitchen has plenty of counter, breakfast bar, energy efficient appliances & pantry. Very spacious bedrooms 1&2 W/ big bright windows, owner bedroom with lighted ceiling fans. Laundry on bedroom level for added convenience. 5 minutes to shopping, restaurants, commuter lots, and 95.
Location
State VA
County Prince William
Zoning R16
Rooms
Other Rooms Living Room, Dining Room, Primary Bedroom, Bedroom 2, Kitchen, Bedroom 1, Laundry
Interior
Interior Features Kitchen - Gourmet, Breakfast Area, Upgraded Countertops, Crown Moldings, Primary Bath(s), Window Treatments, Floor Plan - Open
Hot Water Natural Gas
Heating Forced Air
Cooling Heat Pump(s)
Equipment Dishwasher, Disposal, Dryer, Icemaker, Microwave, Refrigerator, Stove, Washer, Water Heater
Fireplace N
Appliance Dishwasher, Disposal, Dryer, Icemaker, Microwave, Refrigerator, Stove, Washer, Water Heater
Heat Source Natural Gas
Exterior
Parking Features Garage Door Opener
Garage Spaces 1.0
Community Features Commercial Vehicles Prohibited
Amenities Available Common Grounds, Jog/Walk Path, Tot Lots/Playground
Water Access N
Roof Type Asphalt
Accessibility None
Attached Garage 1
Total Parking Spaces 1
Garage Y
Private Pool N
Building
Story 2
Sewer Public Sewer
Water Public
Architectural Style Contemporary
Level or Stories 2
Additional Building Above Grade
New Construction N
Others
HOA Fee Include Fiber Optics Available,Lawn Maintenance,Snow Removal,Road Maintenance,Trash,Ext Bldg Maint,Insurance,Lawn Care Side,Lawn Care Rear,Lawn Care Front
Senior Community No
Tax ID 226421
Ownership Condominium
Special Listing Condition Standard
Read Less
Want to know what your home might be worth? Contact us for a FREE valuation!

Our team is ready to help you sell your home for the highest possible price ASAP

Bought with Jay T Johnson Jr. • Samson Properties
GET MORE INFORMATION





