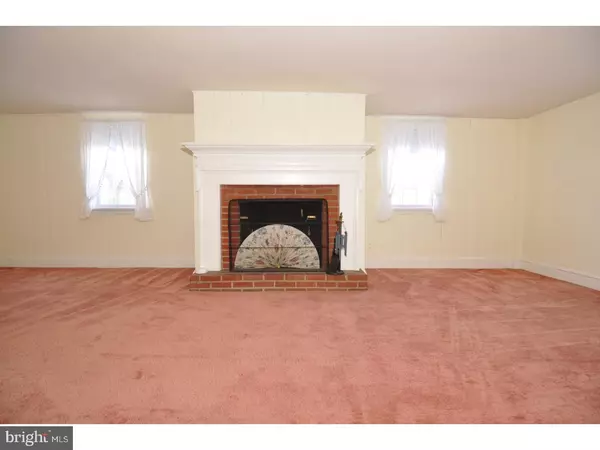$560,000
$560,000
For more information regarding the value of a property, please contact us for a free consultation.
655 ROUTE 68 Columbus, NJ 08022
4 Beds
2 Baths
2,246 SqFt
Key Details
Sold Price $560,000
Property Type Single Family Home
Sub Type Detached
Listing Status Sold
Purchase Type For Sale
Square Footage 2,246 sqft
Price per Sqft $249
Subdivision None Available
MLS Listing ID 1004417727
Sold Date 04/26/18
Style Colonial,Farmhouse/National Folk
Bedrooms 4
Full Baths 1
Half Baths 1
HOA Y/N N
Abv Grd Liv Area 2,246
Originating Board TREND
Year Built 1750
Annual Tax Amount $7,818
Tax Year 2017
Lot Size 1.000 Acres
Acres 26.66
Lot Dimensions 988 X IRR
Property Description
This could be the opportunity of a lifetime to own a piece of history in Mansfield Township. Situated on 26.66 acres of preserved farmland with one acre reserved for a farmhouse built circa 1749. Surrounding the house is a serene setting with a buffer of mature trees, man-made pond, and farmland. You can see from most rooms in your home a peaceful combination of the farm fields, horse pastures and a beautiful pond for fishing or skating. The Farmhouse offers 4 bedrooms and 1.5 baths. The first floor has both a living room and family room with fireplaces along with a formal dining room and eat-in kitchen, laundry room, and half bath. A cozy enclosed porch is located to the rear of home with a separate electric baseboard heating and view of the farm for relaxing in the evening. The second-floor houses all four bedrooms and the main bath. There is a walk up floored attic and full basement for extra storage. The additional buildings include a 1500 sq ft barn with electric that could be for horses or farm equipment and an oversized two car garage with overhead storage. This property is located minutes from the NJ & PA turnpikes as well as Rt 295, 206, 68 and allows an easy commute to NYC or Philadelphia and shore points.
Location
State NJ
County Burlington
Area Mansfield Twp (20318)
Zoning R-1
Rooms
Other Rooms Living Room, Dining Room, Primary Bedroom, Bedroom 2, Bedroom 3, Kitchen, Family Room, Bedroom 1, Laundry, Other, Attic
Basement Full, Unfinished, Outside Entrance
Interior
Interior Features Kitchen - Island, Ceiling Fan(s), Water Treat System, Kitchen - Eat-In
Hot Water Electric
Heating Oil, Baseboard
Cooling Central A/C
Flooring Wood, Fully Carpeted, Vinyl
Fireplaces Number 2
Fireplaces Type Brick, Gas/Propane
Equipment Cooktop, Oven - Self Cleaning, Dishwasher, Built-In Microwave
Fireplace Y
Appliance Cooktop, Oven - Self Cleaning, Dishwasher, Built-In Microwave
Heat Source Oil
Laundry Main Floor
Exterior
Parking Features Garage Door Opener, Oversized
Garage Spaces 5.0
Fence Other
Utilities Available Cable TV
Roof Type Pitched,Shingle
Accessibility None
Total Parking Spaces 5
Garage Y
Building
Lot Description Corner, Level, Open, Front Yard, Rear Yard, SideYard(s)
Story 2
Foundation Stone
Sewer On Site Septic
Water Well
Architectural Style Colonial, Farmhouse/National Folk
Level or Stories 2
Additional Building Above Grade
Structure Type Cathedral Ceilings
New Construction N
Schools
Middle Schools Northern Burlington County Regional
High Schools Northern Burlington County Regional
School District Northern Burlington Count Schools
Others
Senior Community No
Tax ID 18-00008-00007 01
Ownership Fee Simple
Security Features Security System
Acceptable Financing Conventional
Horse Feature Paddock
Listing Terms Conventional
Financing Conventional
Read Less
Want to know what your home might be worth? Contact us for a FREE valuation!

Our team is ready to help you sell your home for the highest possible price ASAP

Bought with Dawn M Smethy • ERA Central Realty Group - Cream Ridge

GET MORE INFORMATION





