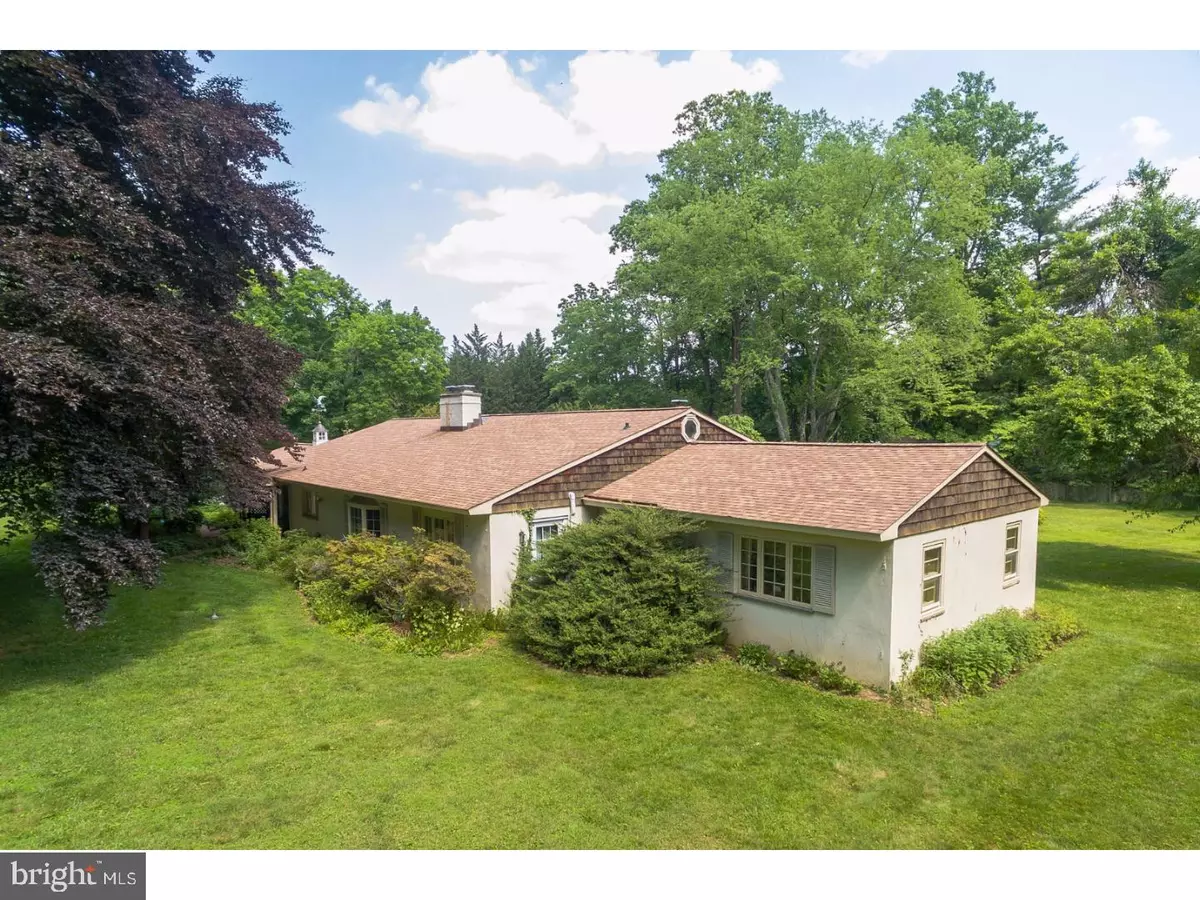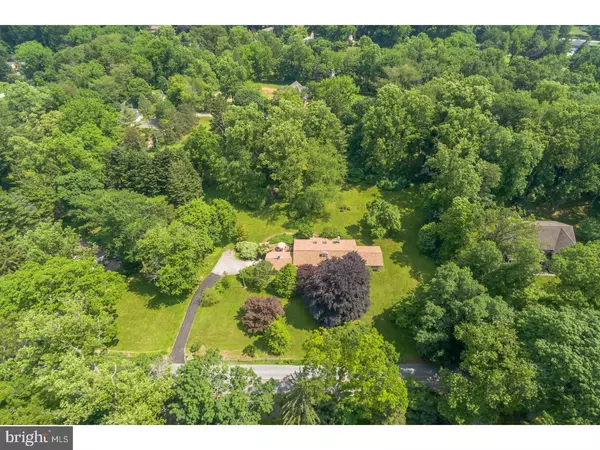$480,000
$549,000
12.6%For more information regarding the value of a property, please contact us for a free consultation.
1308 BERWYN PAOLI RD Berwyn, PA 19312
4 Beds
3 Baths
3,352 SqFt
Key Details
Sold Price $480,000
Property Type Single Family Home
Sub Type Detached
Listing Status Sold
Purchase Type For Sale
Square Footage 3,352 sqft
Price per Sqft $143
Subdivision None Available
MLS Listing ID 1000291535
Sold Date 04/30/18
Style Ranch/Rambler
Bedrooms 4
Full Baths 3
HOA Y/N N
Abv Grd Liv Area 3,352
Originating Board TREND
Year Built 1947
Annual Tax Amount $8,304
Tax Year 2018
Lot Size 2.000 Acres
Acres 2.0
Lot Dimensions ---
Property Description
A wonderful opportunity for Builders, End Users and Investors to build a wonderful home on this spectacular property! Discover the park like setting offering mature landscaping on a stunning flat lot surrounded by lovely homes. Approximately 2 acres with an existing ranch style home in the Top Ranked Tredyffrin-Easttown School District! Walk to the Upper Main Line YMCA and the train station from this central location. Opportunity awaits!
Location
State PA
County Chester
Area Easttown Twp (10355)
Zoning R1
Rooms
Other Rooms Living Room, Dining Room, Primary Bedroom, Bedroom 2, Bedroom 3, Kitchen, Family Room, Bedroom 1, Study, Laundry, Other
Interior
Interior Features Skylight(s), Kitchen - Eat-In
Hot Water Oil
Heating Hot Water, Baseboard - Hot Water
Cooling Central A/C
Flooring Fully Carpeted, Vinyl
Fireplaces Number 2
Fireplaces Type Brick
Fireplace Y
Heat Source Oil
Laundry Main Floor
Exterior
Exterior Feature Patio(s)
Garage Spaces 2.0
Water Access N
Roof Type Shingle
Accessibility None
Porch Patio(s)
Attached Garage 2
Total Parking Spaces 2
Garage Y
Building
Lot Description Level
Story 1
Sewer Public Sewer
Water Public
Architectural Style Ranch/Rambler
Level or Stories 1
Additional Building Above Grade, Shed
New Construction N
Schools
Middle Schools Tredyffrin-Easttown
High Schools Conestoga Senior
School District Tredyffrin-Easttown
Others
Senior Community No
Tax ID 55-02 -0091
Ownership Fee Simple
Read Less
Want to know what your home might be worth? Contact us for a FREE valuation!

Our team is ready to help you sell your home for the highest possible price ASAP

Bought with Gabriella Peracchia • BHHS Fox & Roach Wayne-Devon
GET MORE INFORMATION





