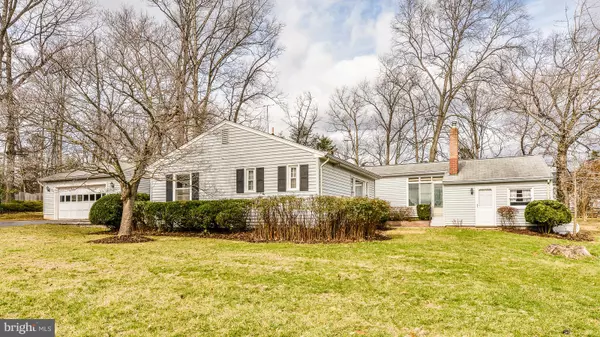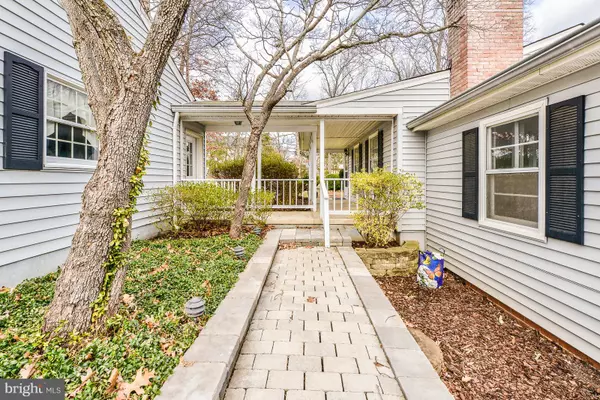$510,000
$525,000
2.9%For more information regarding the value of a property, please contact us for a free consultation.
706 HUNTSMAN PL Herndon, VA 20170
3 Beds
2 Baths
2,010 SqFt
Key Details
Sold Price $510,000
Property Type Single Family Home
Sub Type Detached
Listing Status Sold
Purchase Type For Sale
Square Footage 2,010 sqft
Price per Sqft $253
Subdivision Old Dranesville Hunt Club
MLS Listing ID 1000194748
Sold Date 04/30/18
Style Ranch/Rambler
Bedrooms 3
Full Baths 2
HOA Y/N N
Abv Grd Liv Area 2,010
Originating Board MRIS
Year Built 1949
Annual Tax Amount $6,450
Tax Year 2017
Lot Size 0.848 Acres
Acres 0.85
Property Description
Expansive Ranch style Rambler on fantastic private .85 Acre lot with detached two car garage, in the Heart of Herndon* The picturesque setting and lot are rare in close in location* Hardwood floors in Living, Dining and bedrooms* Spacious dining room features built in bookcases and wood burning fire place* Walk to Schools & Nearby Sugarland Run paved waking trails! Not part of HOA
Location
State VA
County Fairfax
Zoning 803
Rooms
Other Rooms Living Room, Dining Room, Primary Bedroom, Bedroom 2, Bedroom 3, Kitchen, Family Room, Utility Room
Main Level Bedrooms 3
Interior
Interior Features Dining Area, Entry Level Bedroom, Built-Ins, Crown Moldings, Primary Bath(s), Wood Floors, Floor Plan - Open
Hot Water Electric, Oil
Heating Baseboard
Cooling Central A/C
Fireplaces Number 1
Fireplaces Type Mantel(s)
Equipment Refrigerator, Stove, Oven/Range - Electric, Dryer, Dishwasher, Disposal, Washer
Fireplace Y
Appliance Refrigerator, Stove, Oven/Range - Electric, Dryer, Dishwasher, Disposal, Washer
Heat Source Oil
Exterior
Garage Spaces 2.0
Fence Partially
Water Access N
Accessibility Level Entry - Main
Total Parking Spaces 2
Garage Y
Private Pool N
Building
Lot Description Backs to Trees, Partly Wooded
Story 1
Foundation Crawl Space
Sewer Public Sewer
Water Public
Architectural Style Ranch/Rambler
Level or Stories 1
Additional Building Above Grade
New Construction N
Schools
School District Fairfax County Public Schools
Others
Senior Community No
Tax ID 11-3-16- -79
Ownership Fee Simple
Special Listing Condition Standard
Read Less
Want to know what your home might be worth? Contact us for a FREE valuation!

Our team is ready to help you sell your home for the highest possible price ASAP

Bought with Claudette C Schwartz • Weichert, REALTORS

GET MORE INFORMATION





