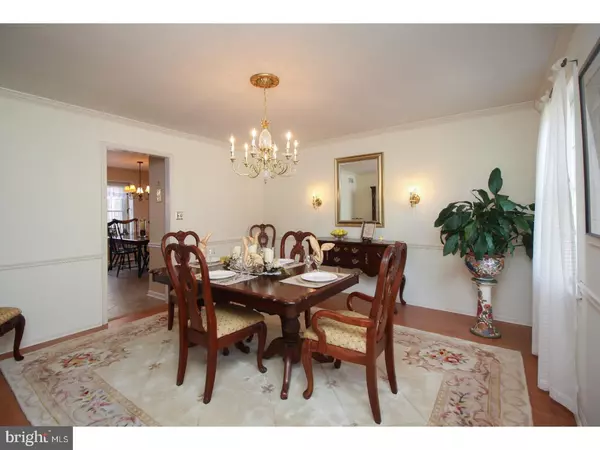$375,000
$379,900
1.3%For more information regarding the value of a property, please contact us for a free consultation.
14 ASHLEY CT Medford, NJ 08055
4 Beds
3 Baths
2,752 SqFt
Key Details
Sold Price $375,000
Property Type Single Family Home
Sub Type Detached
Listing Status Sold
Purchase Type For Sale
Square Footage 2,752 sqft
Price per Sqft $136
Subdivision Olde Pines
MLS Listing ID 1000192164
Sold Date 04/30/18
Style Colonial
Bedrooms 4
Full Baths 2
Half Baths 1
HOA Y/N N
Abv Grd Liv Area 2,752
Originating Board TREND
Year Built 1984
Annual Tax Amount $10,919
Tax Year 2017
Lot Size 0.479 Acres
Acres 0.48
Lot Dimensions IRREG
Property Description
Fabulous home nestled in a wooded cul-de-sac location! Front exterior boasts stacked stone accents & custom designed cupola. Stamped concrete walkways and new front lush landscaping. Newer kitchen with granite counters,Hickory cabinetry, pendant lighting, tile backsplash, appliances and large pantry. Formal dining and living room with detailed moldings. Double french doors in living room lead into office/study. Soaring ceilings in the family room with two story brick fireplace and skylight. Double french doors in family room provides entrance into a full glass sunroom. Updated powder room with custom vanity. Four spacious bedrooms are located on the upper level of the home. Master bedroom with walk in closet, inside and outside vanity in master bath. Professionally painted throughout with neutral colors (2018). Newer mechanical amenities: Roof - 2 yrs new, Heater & Air Conditioner - 8 yrs new, gas water heater - 4 months new. Additional features include inground sprinkler system, gutter guards, newer rear deck, ceiling fans, pull down attic stairs, recessed lighting. New exterior vinyl siding - 2017. Easy access to shopping and major arteries. Be sure to put this on your must see list!
Location
State NJ
County Burlington
Area Medford Twp (20320)
Zoning RESID
Rooms
Other Rooms Living Room, Dining Room, Primary Bedroom, Bedroom 2, Bedroom 3, Kitchen, Family Room, Bedroom 1, Other, Attic
Interior
Interior Features Primary Bath(s), Butlers Pantry, Skylight(s), Ceiling Fan(s), Sprinkler System, Stall Shower, Kitchen - Eat-In
Hot Water Natural Gas
Heating Gas, Forced Air
Cooling Central A/C
Flooring Wood, Fully Carpeted
Fireplaces Number 1
Fireplaces Type Brick
Equipment Built-In Range, Oven - Self Cleaning, Dishwasher, Disposal, Built-In Microwave
Fireplace Y
Appliance Built-In Range, Oven - Self Cleaning, Dishwasher, Disposal, Built-In Microwave
Heat Source Natural Gas
Laundry Main Floor
Exterior
Exterior Feature Deck(s)
Garage Spaces 4.0
Utilities Available Cable TV
Water Access N
Roof Type Shingle
Accessibility None
Porch Deck(s)
Attached Garage 2
Total Parking Spaces 4
Garage Y
Building
Lot Description Cul-de-sac, Irregular, Trees/Wooded
Story 2
Sewer Public Sewer
Water Public
Architectural Style Colonial
Level or Stories 2
Additional Building Above Grade
Structure Type Cathedral Ceilings
New Construction N
Schools
High Schools Shawnee
School District Lenape Regional High
Others
Senior Community No
Tax ID 20-03202 01-00001 15
Ownership Fee Simple
Security Features Security System
Read Less
Want to know what your home might be worth? Contact us for a FREE valuation!

Our team is ready to help you sell your home for the highest possible price ASAP

Bought with Margaret Willwerth • Century 21 Alliance-Medford
GET MORE INFORMATION





