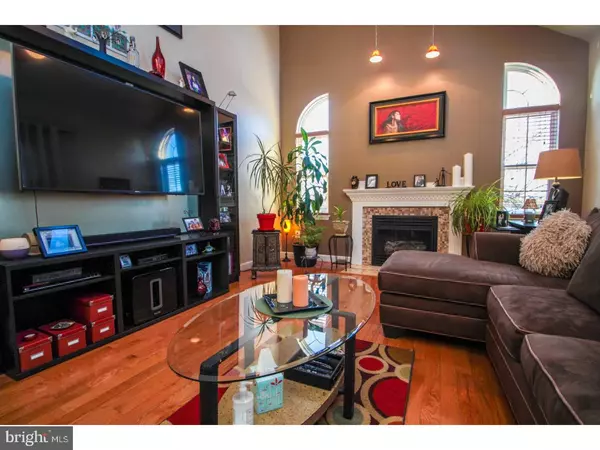$278,000
$285,000
2.5%For more information regarding the value of a property, please contact us for a free consultation.
101 CARMEN DR Blandon, PA 19510
4 Beds
3 Baths
2,824 SqFt
Key Details
Sold Price $278,000
Property Type Single Family Home
Sub Type Detached
Listing Status Sold
Purchase Type For Sale
Square Footage 2,824 sqft
Price per Sqft $98
Subdivision Shadow Ridge
MLS Listing ID 1005814417
Sold Date 04/27/18
Style Colonial
Bedrooms 4
Full Baths 2
Half Baths 1
HOA Y/N N
Abv Grd Liv Area 2,824
Originating Board TREND
Year Built 1998
Annual Tax Amount $7,529
Tax Year 2018
Lot Size 0.320 Acres
Acres 0.32
Lot Dimensions IRREGULAR
Property Description
True pride of ownership and an exceptionally gifted taste in interior home design is at full display here! Enter and marvel over the extraordinary and unique, 4 YO hardwood floors which escort you through this magnificent 4 BR, 2.5 bath, nearly 3,000 sqft Colonial home in Shadow Ridge. The breathtaking luxury kitchen features granite counters and center island, chic backsplash, newer appliances and sink. The vast and imposing family room includes towering cathedral ceilings as well as a newly refinished gas FP. Other notables on the first floor include tray ceilings in the dining room, updated 1/2 bath, and a large office! Upstairs you'll find yourself roaming about 4 extra large BR's incl. the Master Suite w/ its very own updated bathroom. The boundless basement is the ultimate entertainment capitol with ample room to host whichever party you desire! The fully fenced backyard provides peace, quiet and safety and features a 5YO paver patio & built in granite grill! Stop by today!
Location
State PA
County Berks
Area Maidencreek Twp (10261)
Zoning RES
Rooms
Other Rooms Living Room, Dining Room, Primary Bedroom, Bedroom 2, Bedroom 3, Kitchen, Family Room, Bedroom 1, Other, Attic
Basement Full, Fully Finished
Interior
Interior Features Kitchen - Island, Ceiling Fan(s), Kitchen - Eat-In
Hot Water Natural Gas
Heating Gas, Forced Air
Cooling Central A/C
Flooring Wood
Fireplaces Number 1
Equipment Oven - Self Cleaning, Dishwasher, Built-In Microwave
Fireplace Y
Appliance Oven - Self Cleaning, Dishwasher, Built-In Microwave
Heat Source Natural Gas
Laundry Main Floor
Exterior
Garage Spaces 2.0
Fence Other
Water Access N
Roof Type Shingle
Accessibility None
Attached Garage 2
Total Parking Spaces 2
Garage Y
Building
Story 2
Sewer Public Sewer
Water Public
Architectural Style Colonial
Level or Stories 2
Additional Building Above Grade
New Construction N
Schools
High Schools Fleetwood Senior
School District Fleetwood Area
Others
Senior Community No
Tax ID 61-5421-17-12-4167
Ownership Fee Simple
Security Features Security System
Acceptable Financing Conventional, VA
Listing Terms Conventional, VA
Financing Conventional,VA
Read Less
Want to know what your home might be worth? Contact us for a FREE valuation!

Our team is ready to help you sell your home for the highest possible price ASAP

Bought with Joann Schmura • RE/MAX Of Reading

GET MORE INFORMATION





