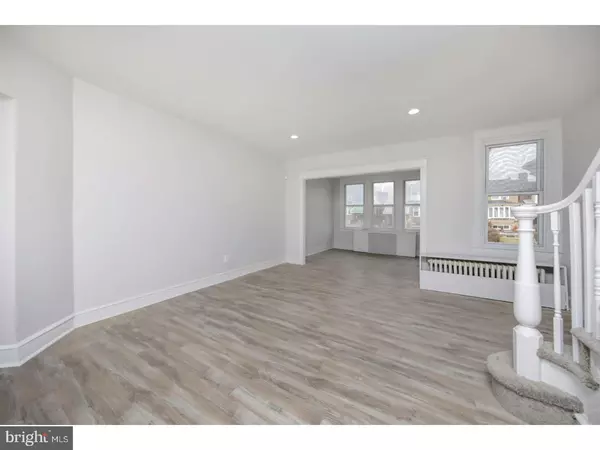$205,000
$199,900
2.6%For more information regarding the value of a property, please contact us for a free consultation.
2452 79TH AVE Philadelphia, PA 19150
4 Beds
2 Baths
1,700 SqFt
Key Details
Sold Price $205,000
Property Type Townhouse
Sub Type Interior Row/Townhouse
Listing Status Sold
Purchase Type For Sale
Square Footage 1,700 sqft
Price per Sqft $120
Subdivision West Oak Lane
MLS Listing ID 1000183386
Sold Date 04/27/18
Style Straight Thru
Bedrooms 4
Full Baths 1
Half Baths 1
HOA Y/N N
Abv Grd Liv Area 1,700
Originating Board TREND
Year Built 1930
Annual Tax Amount $1,802
Tax Year 2018
Lot Size 1,776 Sqft
Acres 0.04
Lot Dimensions 16X111
Property Description
Space, space, space... Welcome to this renovated brand new four bedroom in West Oak Lane just waiting for you to move in. GREEN GRASS front met with the finished enclosed porch on a cafe brick facade with stained glass entrance. Large living and dining room with recess lighting, taupe hardwood flooring, half bathroom completely tiled for easy cleaning featuring blanc fixtures, track lighting, and ample closet space. Mosaic cafe & creme backsplash met with matching granite counter tops, blanc slow closing cabinets with crown molding wrap the brand new Amana stainless steel appliances, exit door to side porch with rear exit. Upstairs you will find four large bedrooms, all boasting ample closet space and ceiling fans. Attached garage. Conveniently within walking distance to public transit, ShopRite, Home Depot, Walls Fargo, TD Bank, PNC, Starbucks, Target, Chik-fil-a, and the Cheltenham Mall. Walk score of 88!! Schedule your appointment before it's too late.
Location
State PA
County Philadelphia
Area 19150 (19150)
Zoning RSA5
Rooms
Other Rooms Living Room, Dining Room, Primary Bedroom, Bedroom 2, Bedroom 3, Kitchen, Family Room, Bedroom 1
Basement Partial
Interior
Interior Features Ceiling Fan(s), Stain/Lead Glass
Hot Water Natural Gas
Heating Gas
Cooling None
Flooring Wood, Fully Carpeted
Fireplace N
Heat Source Natural Gas
Laundry Basement
Exterior
Exterior Feature Deck(s)
Garage Spaces 2.0
Water Access N
Accessibility None
Porch Deck(s)
Attached Garage 1
Total Parking Spaces 2
Garage Y
Building
Story 2
Sewer Public Sewer
Water Public
Architectural Style Straight Thru
Level or Stories 2
Additional Building Above Grade
New Construction N
Schools
School District The School District Of Philadelphia
Others
Senior Community No
Tax ID 501453300
Ownership Fee Simple
Read Less
Want to know what your home might be worth? Contact us for a FREE valuation!

Our team is ready to help you sell your home for the highest possible price ASAP

Bought with Keisha Kelley • Long & Foster Real Estate, Inc.

GET MORE INFORMATION





