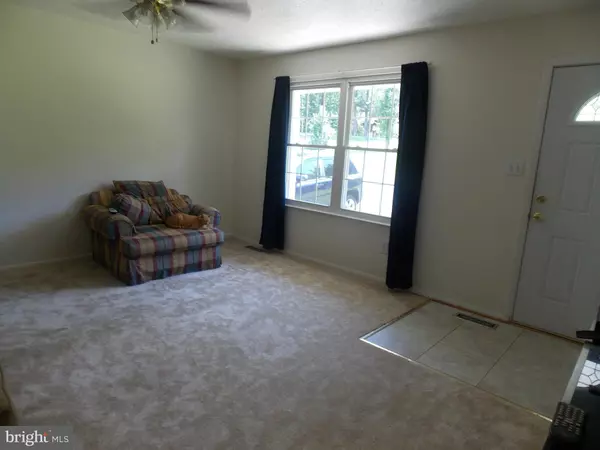$282,150
$292,000
3.4%For more information regarding the value of a property, please contact us for a free consultation.
17364 TEAGUES POINT RD Hughesville, MD 20637
3 Beds
2 Baths
3.21 Acres Lot
Key Details
Sold Price $282,150
Property Type Single Family Home
Sub Type Detached
Listing Status Sold
Purchase Type For Sale
Subdivision Maxwell Hall Sub
MLS Listing ID 1000450549
Sold Date 10/09/15
Style Ranch/Rambler
Bedrooms 3
Full Baths 2
HOA Y/N N
Originating Board MRIS
Year Built 1986
Annual Tax Amount $2,928
Tax Year 2014
Lot Size 3.210 Acres
Acres 3.21
Property Description
Did you ask for Brand New Carpet, Fresh Paint,Pre-Inspected & Eligible for USDA 100 % Financing? Well, here it is ready for you! Calm and Serenity welcome you home to this wonderful Rambler. Rock on the front porch, entertain on the rear deck, just relax inside, there's plenty of space for everyone. Large bedrooms, country kitchen, wonderful family room with wood burning stove all on over 3 ac
Location
State MD
County Charles
Zoning AC
Rooms
Other Rooms Living Room, Primary Bedroom, Bedroom 2, Bedroom 3, Kitchen, Family Room, Laundry
Basement Connecting Stairway, Rear Entrance, Walkout Level, Windows, Daylight, Full, Fully Finished, Heated, Improved, Outside Entrance
Main Level Bedrooms 2
Interior
Interior Features Kitchen - Table Space, Window Treatments, Floor Plan - Open
Hot Water Electric
Heating Heat Pump(s)
Cooling Ceiling Fan(s), Central A/C
Fireplaces Number 1
Fireplaces Type Flue for Stove
Equipment Washer/Dryer Hookups Only, Dryer, Oven/Range - Electric, Refrigerator, Washer
Fireplace Y
Window Features Low-E,Double Pane
Appliance Washer/Dryer Hookups Only, Dryer, Oven/Range - Electric, Refrigerator, Washer
Heat Source Electric
Exterior
Exterior Feature Deck(s), Porch(es)
View Y/N Y
Water Access N
View Trees/Woods
Accessibility None
Porch Deck(s), Porch(es)
Garage N
Private Pool N
Building
Lot Description Cleared, Backs to Trees, Partly Wooded
Story 2
Sewer Septic Exists
Water Well
Architectural Style Ranch/Rambler
Level or Stories 2
New Construction N
Schools
Middle Schools John Hanson
High Schools Thomas Stone
School District Charles County Public Schools
Others
Senior Community No
Tax ID 0909012648
Ownership Fee Simple
Special Listing Condition Standard
Read Less
Want to know what your home might be worth? Contact us for a FREE valuation!

Our team is ready to help you sell your home for the highest possible price ASAP

Bought with Janet G Jacobs • CENTURY 21 New Millennium
GET MORE INFORMATION





