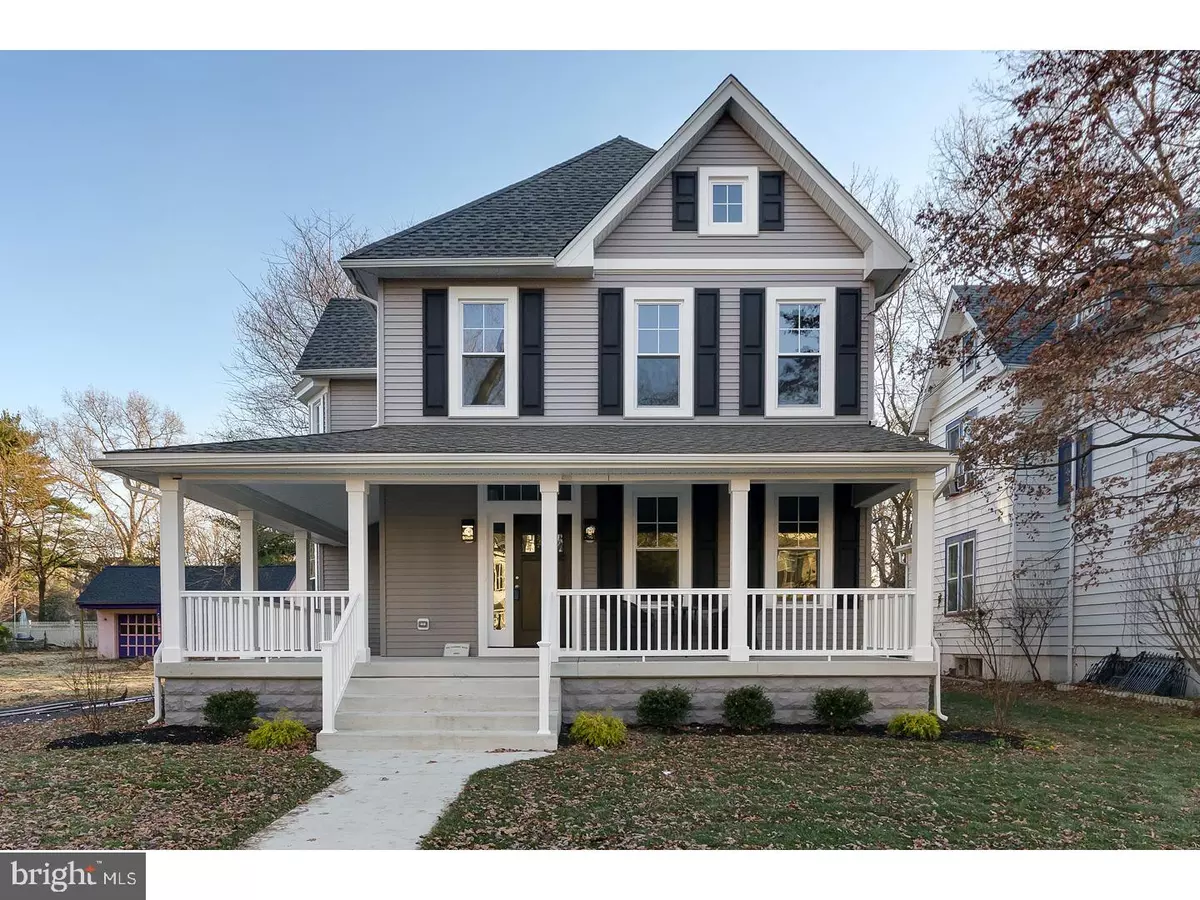$364,900
$374,900
2.7%For more information regarding the value of a property, please contact us for a free consultation.
32 E ROGERS AVE Merchantville, NJ 08109
4 Beds
3 Baths
3,470 SqFt
Key Details
Sold Price $364,900
Property Type Single Family Home
Sub Type Detached
Listing Status Sold
Purchase Type For Sale
Square Footage 3,470 sqft
Price per Sqft $105
Subdivision Cattell Tract
MLS Listing ID 1004335553
Sold Date 04/26/18
Style Colonial
Bedrooms 4
Full Baths 2
Half Baths 1
HOA Y/N N
Abv Grd Liv Area 2,400
Originating Board TREND
Year Built 1895
Annual Tax Amount $10,753
Tax Year 2017
Lot Size 0.413 Acres
Acres 0.25
Lot Dimensions 60 X 150
Property Description
MERCHANTVILLE K-8 with HADDON HEIGHTS HIGH SCHOOL: This charming Merchantville home in Catell Tract has been beautifully renovated with modern amenities. It is absolutely stunning!! The home was taken down to its studs and meticulously renovated. First welcomed by a gorgeous wrap around porch. Enter the home to a grand foyer. Open concept floor plan flows through to the dining room and gorgeous kitchen to gather with friends. Everything is BRAND NEW from top to bottom! Brand new roof, flooring, flex plumbing, electrical, HVAC, water heater, KITCHEN and BATHROOMS. Upgraded lighting and all new ceiling fans, stainless steel appliances and hood. White Kitchen with white granite counter tops--very modern. The second floor offers a master ensuite with 2 spacious bedrooms and hall bath. A 4th bedroom is on the 3rd floor with an extra bonus room that can be used as a 5th bedroom. The spa like bathrooms are impressive. Enjoy a warm bath in the mater suite's original clawfoot tub. The other 1.5 bathrooms are equally gorgeous. You will not want to look any further once you see this beautiful home. Come see this home! It will not be on the market long. Empty lot deeded separately and can be purchased together.
Location
State NJ
County Camden
Area Merchantville Boro (20424)
Zoning SFR
Rooms
Other Rooms Living Room, Dining Room, Primary Bedroom, Bedroom 2, Bedroom 3, Kitchen, Family Room, Bedroom 1, Laundry, Other
Basement Partial
Interior
Interior Features Butlers Pantry, Dining Area
Hot Water Natural Gas
Heating Gas, Hot Water, Forced Air
Cooling Central A/C
Equipment Disposal
Fireplace N
Appliance Disposal
Heat Source Natural Gas
Laundry Main Floor
Exterior
Water Access N
Roof Type Shingle
Accessibility None
Garage N
Building
Story 2
Sewer Public Sewer
Water Public
Architectural Style Colonial
Level or Stories 2
Additional Building Above Grade, Below Grade
New Construction N
Schools
School District Haddon Heights Schools
Others
Senior Community No
Tax ID 24-00051-00014
Ownership Fee Simple
Read Less
Want to know what your home might be worth? Contact us for a FREE valuation!

Our team is ready to help you sell your home for the highest possible price ASAP

Bought with Daniel W Ljoka • Keller Williams Realty - Medford

GET MORE INFORMATION





