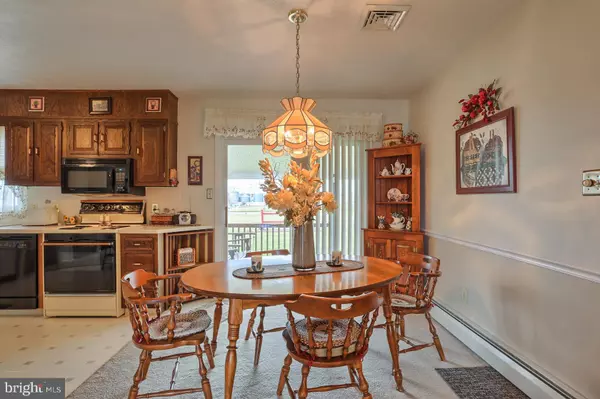$165,000
$165,000
For more information regarding the value of a property, please contact us for a free consultation.
1420 ESTHER DR Lebanon, PA 17042
3 Beds
2 Baths
1,600 SqFt
Key Details
Sold Price $165,000
Property Type Single Family Home
Sub Type Detached
Listing Status Sold
Purchase Type For Sale
Square Footage 1,600 sqft
Price per Sqft $103
Subdivision South Lebanon
MLS Listing ID 1000192674
Sold Date 04/26/18
Style Split Level
Bedrooms 3
Full Baths 1
Half Baths 1
HOA Y/N N
Abv Grd Liv Area 1,190
Originating Board BRIGHT
Year Built 1979
Annual Tax Amount $3,085
Tax Year 2017
Lot Size 0.290 Acres
Acres 0.29
Property Description
South Lebanon beautifully maintained split level home. Corian counter tops in kitchen, tile back-splash, covered rear patio, newer carpet. 3 bedrooms, 1.5 baths, newer windows, finished family room. Wood stove no longer at property but everything intact to hook up. Park views and walking trails!
Location
State PA
County Lebanon
Area South Lebanon Twp (13230)
Zoning RESIDENTIAL
Direction South
Rooms
Basement Daylight, Partial, Full, Fully Finished, Walkout Level
Main Level Bedrooms 3
Interior
Interior Features Carpet, Ceiling Fan(s), Combination Kitchen/Dining, Dining Area, Family Room Off Kitchen, Floor Plan - Traditional, Upgraded Countertops
Hot Water Electric
Heating Hot Water
Cooling Central A/C
Flooring Carpet, Vinyl
Fireplaces Number 1
Fireplaces Type Flue for Stove, Non-Functioning
Equipment Built-In Microwave, Dishwasher, Extra Refrigerator/Freezer, Microwave, Oven/Range - Electric, Refrigerator, Water Heater
Fireplace Y
Appliance Built-In Microwave, Dishwasher, Extra Refrigerator/Freezer, Microwave, Oven/Range - Electric, Refrigerator, Water Heater
Heat Source Oil
Laundry Lower Floor
Exterior
Exterior Feature Porch(es), Patio(s), Roof
Parking Features Inside Access, Garage - Front Entry
Garage Spaces 2.0
Utilities Available Cable TV Available, Electric Available, Sewer Available, Water Available
Water Access N
View Pasture, Valley
Roof Type Asphalt
Accessibility Level Entry - Main
Porch Porch(es), Patio(s), Roof
Attached Garage 2
Total Parking Spaces 2
Garage Y
Building
Lot Description Backs - Parkland, Front Yard, Level, Open, Rear Yard
Story Other
Sewer Public Sewer
Water Public
Architectural Style Split Level
Level or Stories Other
Additional Building Above Grade, Below Grade
Structure Type Brick,Vinyl
New Construction N
Schools
Middle Schools Cedar Crest
High Schools Cedar Crest
School District Cornwall-Lebanon
Others
Senior Community No
Tax ID 30-2350079-370888-0000
Ownership Fee Simple
SqFt Source Assessor
Security Features Smoke Detector
Acceptable Financing Cash, Conventional, FHA, VA
Horse Property N
Listing Terms Cash, Conventional, FHA, VA
Financing Cash,Conventional,FHA,VA
Special Listing Condition Standard
Read Less
Want to know what your home might be worth? Contact us for a FREE valuation!

Our team is ready to help you sell your home for the highest possible price ASAP

Bought with MAX COLLEY • Better Homes and Gardens Real Estate Capital Area
GET MORE INFORMATION





