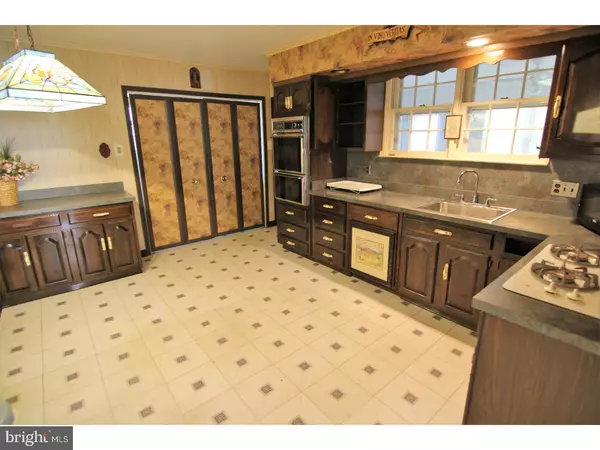$380,000
$399,900
5.0%For more information regarding the value of a property, please contact us for a free consultation.
6705 WISSAHICKON AVE Philadelphia, PA 19119
4 Beds
3 Baths
2,288 SqFt
Key Details
Sold Price $380,000
Property Type Single Family Home
Sub Type Detached
Listing Status Sold
Purchase Type For Sale
Square Footage 2,288 sqft
Price per Sqft $166
Subdivision Mt Airy (West)
MLS Listing ID 1000237108
Sold Date 04/20/18
Style Traditional
Bedrooms 4
Full Baths 2
Half Baths 1
HOA Y/N N
Abv Grd Liv Area 2,288
Originating Board TREND
Year Built 1925
Annual Tax Amount $4,793
Tax Year 2018
Lot Size 9,327 Sqft
Acres 0.21
Lot Dimensions 67X140
Property Description
Welcome home to this gorgeous Mt. Airy West single family home! As you step into this home you are greeted by the foyer. To the right is the spacious formal living room that gives way into the formal dining room. The the left of the foyer is a den/family room area that is accompanied by a half bathroom. Through the foyer is the spacious eat in kitchen, that with a little love could be the focal point of this home. The laundry is located just off the side of the kitchen. Through the back of the kitchen you enter into the sun room that could be used as a sitting area, perfect for that morning cup of coffee to soak in the sunlight. The upstairs features the master suite, which contains a bedroom area and an oversized sitting/dressing room. The master is also accompanied by a massive walk-in closet, two other closets, and its' own full bathroom. The upper floor also features two generously sized bedrooms, a fourth bedroom/office, and a full hallway bathroom. The completely finished basement offers plenty of storage space, another living area with a full kitchen, and the utilities. With a little love, this almost 2300 sq foot house could be amazing. This is a great opportunity for a homeowner, with the right vision to build great sweat equity into the home. Don't miss out on this house, as its' location cannot be beat! Close proximity to Lincoln and Kelly Drives, I76, I476, Chestnut Hill, Center City, Manayunk and more! The property is already wired with a security system! The property also features an oversized driveway for parking and a quaint backyard, perfect for grilling out in the summer months ahead! Schedule your appointment today!!!
Location
State PA
County Philadelphia
Area 19119 (19119)
Zoning RSD1
Rooms
Other Rooms Living Room, Dining Room, Primary Bedroom, Bedroom 2, Bedroom 3, Kitchen, Family Room, Bedroom 1
Basement Full, Fully Finished
Interior
Interior Features Primary Bath(s), Butlers Pantry, Ceiling Fan(s), Stall Shower, Kitchen - Eat-In
Hot Water Natural Gas
Heating Gas, Forced Air
Cooling Central A/C
Equipment Cooktop
Fireplace N
Appliance Cooktop
Heat Source Natural Gas
Laundry Main Floor
Exterior
Exterior Feature Patio(s)
Garage Spaces 3.0
Utilities Available Cable TV
Water Access N
Accessibility None
Porch Patio(s)
Total Parking Spaces 3
Garage N
Building
Story 2
Sewer Public Sewer
Water Public
Architectural Style Traditional
Level or Stories 2
Additional Building Above Grade
New Construction N
Schools
School District The School District Of Philadelphia
Others
Senior Community No
Tax ID 223280920
Ownership Fee Simple
Security Features Security System
Acceptable Financing Conventional, VA, FHA 203(b)
Listing Terms Conventional, VA, FHA 203(b)
Financing Conventional,VA,FHA 203(b)
Read Less
Want to know what your home might be worth? Contact us for a FREE valuation!

Our team is ready to help you sell your home for the highest possible price ASAP

Bought with Heather A Petrone-Shook • Long & Foster Real Estate, Inc.

GET MORE INFORMATION





