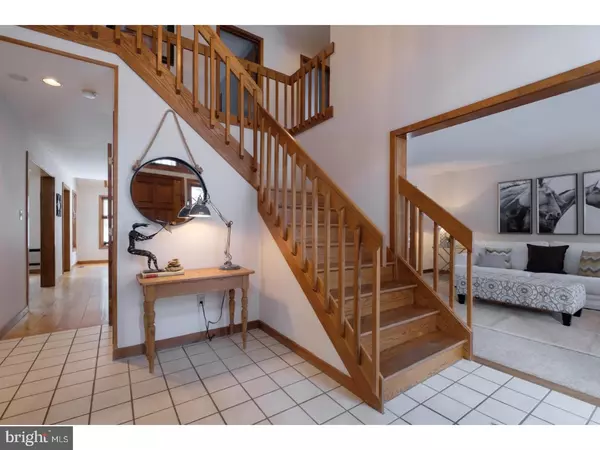$425,000
$427,500
0.6%For more information regarding the value of a property, please contact us for a free consultation.
1111 COPELAND SCHOOL RD West Chester, PA 19380
4 Beds
3 Baths
3,580 SqFt
Key Details
Sold Price $425,000
Property Type Single Family Home
Sub Type Detached
Listing Status Sold
Purchase Type For Sale
Square Footage 3,580 sqft
Price per Sqft $118
Subdivision Creekside
MLS Listing ID 1000255986
Sold Date 04/20/18
Style Contemporary
Bedrooms 4
Full Baths 2
Half Baths 1
HOA Y/N N
Abv Grd Liv Area 2,895
Originating Board TREND
Year Built 1993
Annual Tax Amount $6,571
Tax Year 2018
Lot Size 1.000 Acres
Acres 1.0
Lot Dimensions C ATT'D SITE PLAN
Property Description
Wonderful West Chester Location!!! Unique Light Filled Custom-Built 3000Sqft Contemporary PLUS Screened Porch AND Expansive Deck Overlooking a Bubbling Brook that runs into a shared pond? Quiet, Private & full of the Soft Sounds of Nature... Sun Drenched Southern Exposure and Private 1ACRE Setting, tucked into the hillside in Beautiful, Convenient East Bradford Township!! Handsome Architecturals: Stone Wood Burning Fireplace, Whirlpool Tub, Skylights, 400amps of Electric, Random Width 'Site-finished' Hardwoods: Kitchen & Family Room, Laundry/Mud Room on 1st Floor, Cathedral & Vaulted Ceilings, Some Vintage Cosmetics, come discover more... Main Level: 2Story Foyer, Living Room, Dining Room, Sun Room & Triple Glass Slider to the Deck, Kitchen & Breakfast Area, Family Room: FieldStone Fireplace, French Doors to the Screened Porch & Triple Slider to the Deck, MUD/Laundry Room, Powder Rm. Upper Level: Master Bedroom: Spacious EnSuite Bath, Adjoining Bedrm/Nursery, Hall Bath, 2Bedrooms. Lower Level: Multi-Media/Game Room w/Triple Slider at Ground Level, Storage Rm plumbed for an Additional Washer/Dryer, 2CAR Garage. Windows Everywhere makes this Home Light & Bright!! Entertainers Delight! Enjoy Sunsets from the Deck sipping Mahvelous Martinis!Entertainers Delight! Enjoy Sunsets from the Deck sipping a Mahvelous Martini! ***See the Virtual Tour for Floor Plans.
Location
State PA
County Chester
Area East Bradford Twp (10351)
Zoning R3
Rooms
Other Rooms Living Room, Dining Room, Primary Bedroom, Bedroom 2, Bedroom 3, Kitchen, Family Room, Bedroom 1, Laundry, Other, Attic
Basement Full, Outside Entrance
Interior
Interior Features Primary Bath(s), Kitchen - Island, Skylight(s), Ceiling Fan(s), WhirlPool/HotTub, Kitchen - Eat-In
Hot Water Electric
Heating Heat Pump - Electric BackUp, Forced Air
Cooling Central A/C
Flooring Wood, Fully Carpeted, Vinyl, Tile/Brick
Fireplaces Number 1
Fireplaces Type Stone
Equipment Oven - Self Cleaning, Dishwasher, Disposal
Fireplace Y
Appliance Oven - Self Cleaning, Dishwasher, Disposal
Laundry Main Floor
Exterior
Exterior Feature Deck(s), Porch(es)
Parking Features Inside Access, Garage Door Opener
Garage Spaces 5.0
View Y/N Y
View Water
Accessibility None
Porch Deck(s), Porch(es)
Attached Garage 2
Total Parking Spaces 5
Garage Y
Building
Lot Description Sloping, Trees/Wooded
Story 2
Sewer On Site Septic
Water Public
Architectural Style Contemporary
Level or Stories 2
Additional Building Above Grade, Below Grade
Structure Type Cathedral Ceilings,High
New Construction N
Schools
School District West Chester Area
Others
Senior Community No
Tax ID 51-03 -0015.0200
Ownership Fee Simple
Read Less
Want to know what your home might be worth? Contact us for a FREE valuation!

Our team is ready to help you sell your home for the highest possible price ASAP

Bought with Susan Wehmeyer • Keller Williams Real Estate -Exton
GET MORE INFORMATION





