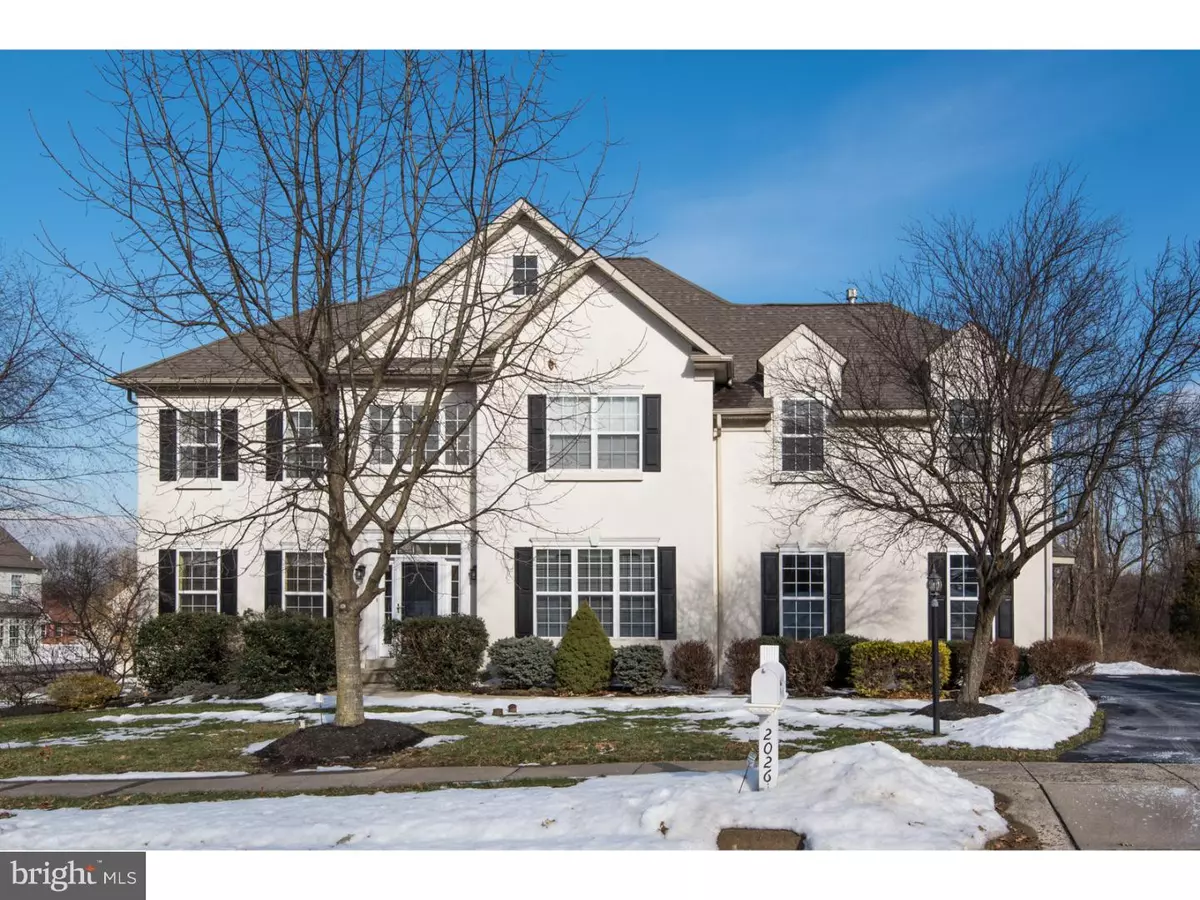$510,000
$509,000
0.2%For more information regarding the value of a property, please contact us for a free consultation.
2026 SWEETGUM LN Collegeville, PA 19426
4 Beds
3 Baths
3,473 SqFt
Key Details
Sold Price $510,000
Property Type Single Family Home
Sub Type Detached
Listing Status Sold
Purchase Type For Sale
Square Footage 3,473 sqft
Price per Sqft $146
Subdivision Wooded Glen
MLS Listing ID 1000252114
Sold Date 04/20/18
Style Colonial
Bedrooms 4
Full Baths 2
Half Baths 1
HOA Fees $20/ann
HOA Y/N Y
Abv Grd Liv Area 3,473
Originating Board TREND
Year Built 2000
Annual Tax Amount $11,104
Tax Year 2018
Lot Size 0.378 Acres
Acres 0.38
Lot Dimensions 94
Property Description
This gorgeous 4 bedroom, two and a half bath home just became available!! Upon entering the home you will find an open floor plan with two story foyer, hardwood staircase with an open banister. Spacious first floor office to the right and the living room and dining room to the left. Entire house has 5 inches baseboards! The formal living room is a good size with crown moulding making the room pop. Dining room has a chair rail and crown molding with a beautiful view of the back yard! The kitchen has tile floors, 42" cabinets, granite countertops, under mounted sink and double ovens. Island is a great place to prep or entertain company. The sun room is situated off the kitchen with the tile floors extending into this area giving a great flow to the house. Sliding glass door lead to a deck overlooking the rear yard and park. This is the perfect space for that outdoor summer BBQ. The family room opens to the kitchen and is bright and airy! The family room has vaulted ceilings, gas fireplace and a ceiling fan. There is a back staircase off this room as well. The spacious master bedroom has a sitting area with two closets. Master bathroom has a double vanity, Jacuzzi soaking tub, seamless glass doors and a linen closet. Three more additional bedrooms and second full bath on this level. The second floor bathroom has tile floors and a double vanity. You will also find a completely FINISHED LOFT on the THIRD FLOOR with a separate ductless heating and air conditioning. Perfect place for a playroom, media room or extra bedroom! There is an unfinished basement with extra ceiling height and sliding glass doors. Make an appointment to see this home today! Don't miss this opportunity!
Location
State PA
County Montgomery
Area Lower Providence Twp (10643)
Zoning R1
Rooms
Other Rooms Living Room, Dining Room, Primary Bedroom, Bedroom 2, Bedroom 3, Kitchen, Family Room, Bedroom 1, Laundry, Other
Basement Full, Unfinished, Outside Entrance
Interior
Interior Features Primary Bath(s), Kitchen - Island, Ceiling Fan(s), Kitchen - Eat-In
Hot Water Natural Gas
Heating Gas
Cooling Central A/C
Fireplaces Number 1
Equipment Oven - Double, Oven - Self Cleaning
Fireplace Y
Appliance Oven - Double, Oven - Self Cleaning
Heat Source Natural Gas
Laundry Main Floor
Exterior
Exterior Feature Deck(s)
Garage Spaces 5.0
Water Access N
Roof Type Pitched
Accessibility None
Porch Deck(s)
Attached Garage 2
Total Parking Spaces 5
Garage Y
Building
Lot Description Trees/Wooded, Front Yard, Rear Yard
Story 2
Foundation Concrete Perimeter
Sewer Public Sewer
Water Public
Architectural Style Colonial
Level or Stories 2
Additional Building Above Grade
Structure Type 9'+ Ceilings
New Construction N
Schools
Middle Schools Arcola
High Schools Methacton
School District Methacton
Others
HOA Fee Include Common Area Maintenance
Senior Community No
Tax ID 43-00-17552-081
Ownership Fee Simple
Read Less
Want to know what your home might be worth? Contact us for a FREE valuation!

Our team is ready to help you sell your home for the highest possible price ASAP

Bought with Roberta J Diemer • Godfrey Properties
GET MORE INFORMATION





