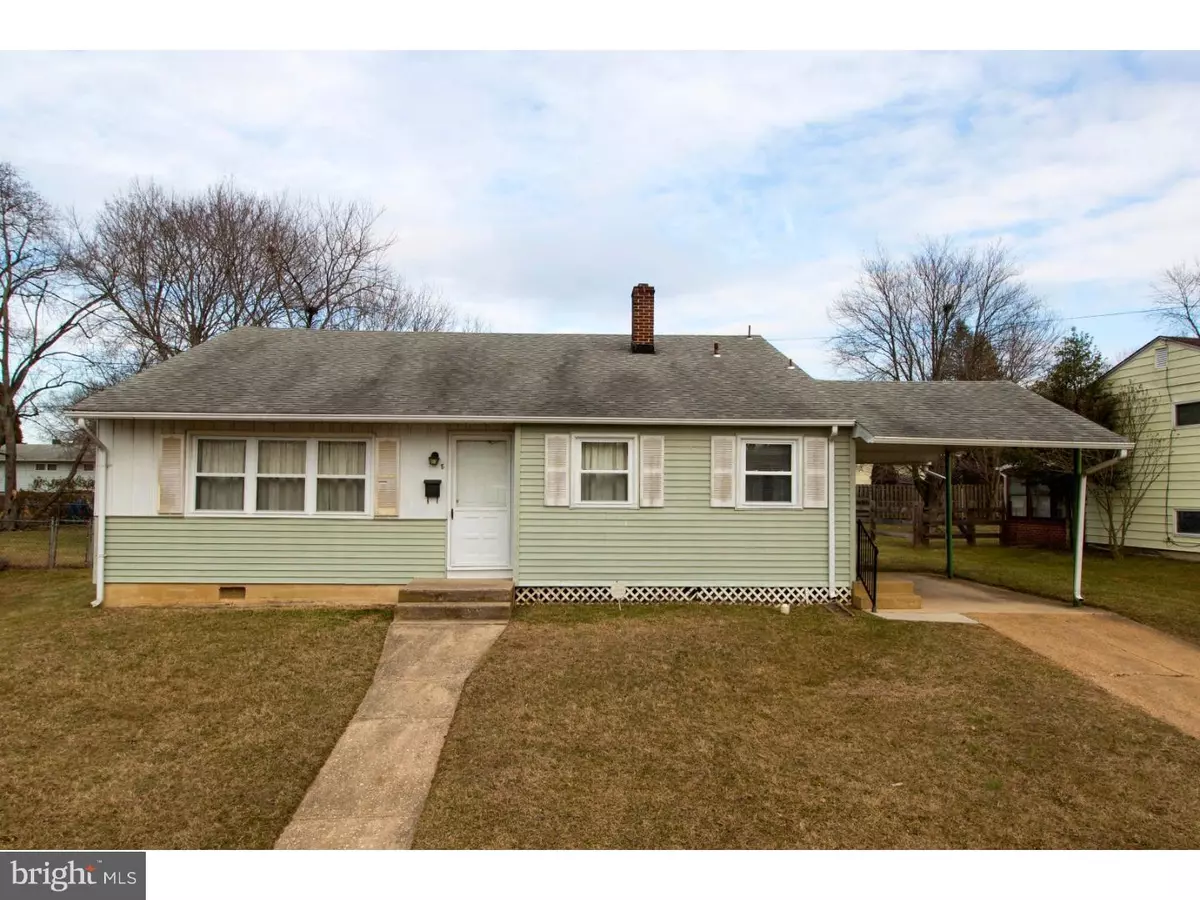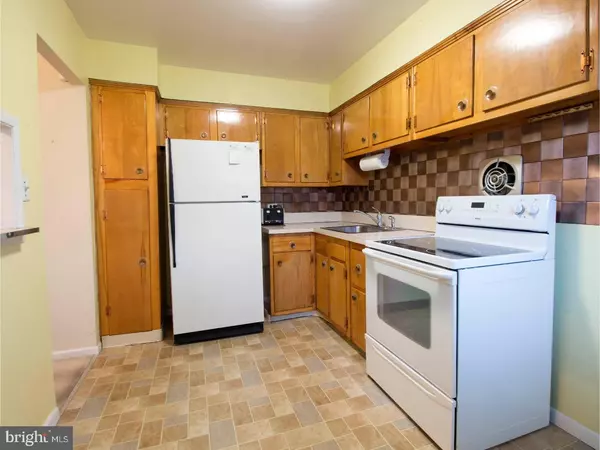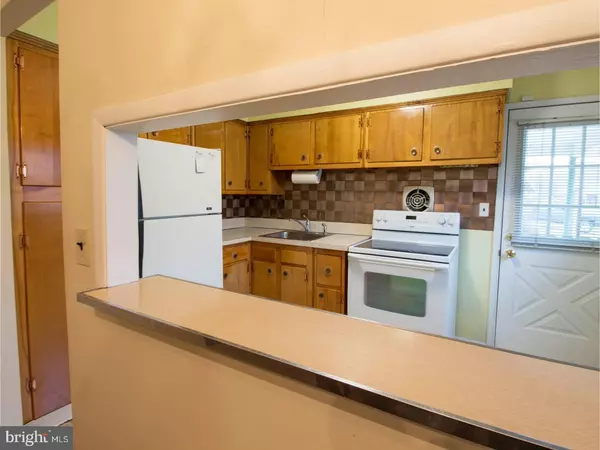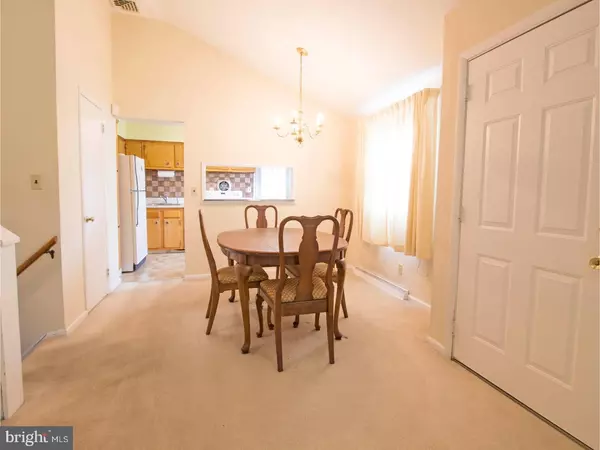$179,900
$179,900
For more information regarding the value of a property, please contact us for a free consultation.
8 GRANVILLE LN Newark, DE 19713
4 Beds
2 Baths
1,600 SqFt
Key Details
Sold Price $179,900
Property Type Single Family Home
Sub Type Detached
Listing Status Sold
Purchase Type For Sale
Square Footage 1,600 sqft
Price per Sqft $112
Subdivision Chestnut Hill Estates
MLS Listing ID 1000165574
Sold Date 04/19/18
Style Traditional,Split Level
Bedrooms 4
Full Baths 1
Half Baths 1
HOA Y/N N
Abv Grd Liv Area 1,600
Originating Board TREND
Year Built 1955
Annual Tax Amount $1,524
Tax Year 2017
Lot Size 9,148 Sqft
Acres 0.21
Lot Dimensions 70X129
Property Description
Well-maintained 4BR/1.5BA home in the convenient Chestnut Hill Estates community in Newark, minutes from the Christiana Hospital, Christiana Mall, University of Delaware and Downtown Newark. This is a one owner home and is move-in ready. Great opportunity for a handyman or DIY'er to make some updates and earn instant sweat equity! The exterior is covered in vinyl siding, aluminum-wrapped soffits and fascia and a dimensional shingle roof. Home is a front-to-back split-level home, and is much bigger than it appears - 1600 sq ft of living space on 3 levels. The kitchen boasts wooden cabinets with copper hardware, a decorative back splash, pantry, updated appliances and a pass-thru to the dining room, which can easily be removed to create an open-concept kitchen. The dining area flows into a large living room with vaulted ceilings, lots of natural light from the triple windows, and hardwood flooring beneath the carpet. From the main level, its just a few steps to the upper bedroom level covered with hardwood flooring. There is a master bedroom with his/hers closets, 2 other bedrooms and a hall bath. From the hallway overlook, you can see the living room down below and also access the pull-down stairs to the floored attic, which houses the central air. The lower level contains a large family room with walk-out stairs to back yard, 4th bedroom, laundry area and a half bath. Outside is a large rear yard, shed which needs some TLC, and a carport to keep your vehicle out of the elements. There's also a convenient covered side entrance from the carport into the kitchen. Home is being sold AS-IS as part of an estate, and all inspections are for information only. Sellers are also offering a 1-Yr HSA Home Warranty to the new buyers. MAKE THIS YOUR NEW HOME TODAY!
Location
State DE
County New Castle
Area Newark/Glasgow (30905)
Zoning NC6.5
Rooms
Other Rooms Living Room, Dining Room, Primary Bedroom, Bedroom 2, Bedroom 3, Kitchen, Family Room, Bedroom 1, Laundry, Attic
Basement Partial, Outside Entrance, Fully Finished
Interior
Interior Features Butlers Pantry, Breakfast Area
Hot Water Electric
Heating Oil, Forced Air
Cooling Central A/C
Flooring Wood, Fully Carpeted, Vinyl, Tile/Brick
Equipment Oven - Self Cleaning
Fireplace N
Appliance Oven - Self Cleaning
Heat Source Oil
Laundry Lower Floor
Exterior
Garage Spaces 3.0
Water Access N
Roof Type Shingle
Accessibility None
Total Parking Spaces 3
Garage N
Building
Lot Description Front Yard, Rear Yard
Story Other
Sewer Public Sewer
Water Public
Architectural Style Traditional, Split Level
Level or Stories Other
Additional Building Above Grade
New Construction N
Schools
Elementary Schools Smith
Middle Schools Kirk
High Schools Christiana
School District Christina
Others
HOA Fee Include Common Area Maintenance
Senior Community No
Tax ID 09-022.30-264
Ownership Fee Simple
Acceptable Financing Conventional, VA, FHA 203(b)
Listing Terms Conventional, VA, FHA 203(b)
Financing Conventional,VA,FHA 203(b)
Read Less
Want to know what your home might be worth? Contact us for a FREE valuation!

Our team is ready to help you sell your home for the highest possible price ASAP

Bought with Kristina Marie Kenyon • BHHS Fox & Roach-Concord

GET MORE INFORMATION





