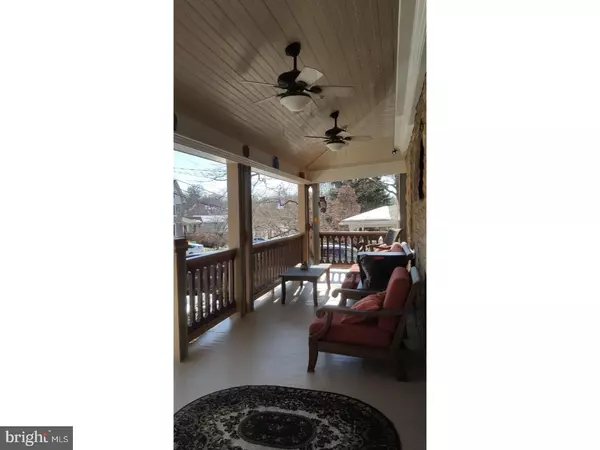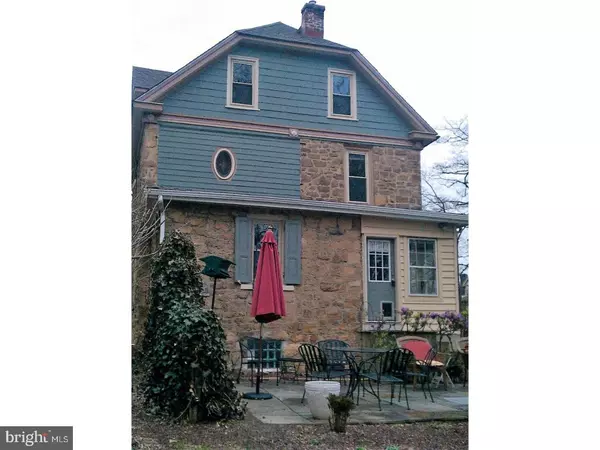$465,000
$469,000
0.9%For more information regarding the value of a property, please contact us for a free consultation.
16 HENDRICKS ST Ambler, PA 19002
4 Beds
2 Baths
2,468 SqFt
Key Details
Sold Price $465,000
Property Type Single Family Home
Sub Type Detached
Listing Status Sold
Purchase Type For Sale
Square Footage 2,468 sqft
Price per Sqft $188
Subdivision Ambler
MLS Listing ID 1000243884
Sold Date 04/13/18
Style Victorian
Bedrooms 4
Full Baths 1
Half Baths 1
HOA Y/N N
Abv Grd Liv Area 2,468
Originating Board TREND
Year Built 1901
Annual Tax Amount $3,397
Tax Year 2018
Lot Size 8,747 Sqft
Acres 0.2
Lot Dimensions 47
Property Sub-Type Detached
Property Description
Ambler gems like this are in high demand and limited supply! A perfect mix of authentic architectural charm and modern upgrades! This beautiful Victorian is one of Ambler's original Mattison homes, built using old world craftsmen. Passersby regularly stop to admire the magnificent exterior: solid stone walls, wide bluestone walkway with recessed lighting, professional landscaping, large front porch with ceiling fans, custom woodwork, Victorian colors and updated timeless details such as copper gutters/downspouts and stained glass window. The interior is also a treat: an open foyer gives way to the living room and dining room, both adjoin the family room for an airy flow. Through the dining room is a newly renovated, southern exposed kitchen with 5-burner gas stove and pantry/mud room providing access to a flagstone patio and yard with tons of room for play. Plus the first floor has a powder room off the foyer, lovely updated hardwood flooring, elegant molding and trim, classic staircase and lower-level laundry room access. The second floor contains two bedrooms, full bath, linen closet, creative office nook, and huge walk-in closet with custom fit out. The third floor has two additional large bedrooms. These upper levels include painted original wood floors and details that convey quality and character. Oversized, energy efficient windows fill the home with natural light. Energy-efficient gas heat and central air serve the entire home. For maximum comfort, the third floor also has a dedicated heat and central air system, recently installed. LOCATION, LOCATION, LOCATION: Coveted, blue-ribbon Wissahickon School District. Ambler is a highly desirable, truly walkable and neighborly community. The home is within blocks of Weavers Way grocery with delicious locally sourced items, downtown Ambler restaurants/shops/theater, train stop, farmers market, yoga studio, acclaimed Forest & Main microbrewery, daycare, church, new public park underway at Butler across from Hendricks. Don't miss your chance! (Owner is a licensed real estate broker and the listing broker.)
Location
State PA
County Montgomery
Area Ambler Boro (10601)
Zoning R1
Rooms
Other Rooms Living Room, Dining Room, Primary Bedroom, Bedroom 2, Bedroom 3, Kitchen, Family Room, Bedroom 1, Laundry, Other, Attic
Basement Full, Unfinished, Outside Entrance, Drainage System
Interior
Interior Features Butlers Pantry, Ceiling Fan(s), Stain/Lead Glass, Kitchen - Eat-In
Hot Water Natural Gas
Heating Gas, Electric, Forced Air, Zoned, Energy Star Heating System
Cooling Central A/C
Flooring Wood, Fully Carpeted, Tile/Brick
Equipment Oven - Self Cleaning, Commercial Range, Dishwasher, Disposal
Fireplace N
Window Features Energy Efficient,Replacement
Appliance Oven - Self Cleaning, Commercial Range, Dishwasher, Disposal
Heat Source Natural Gas, Electric
Laundry Lower Floor
Exterior
Exterior Feature Patio(s), Porch(es)
Garage Spaces 3.0
Fence Other
Utilities Available Cable TV
Water Access N
Roof Type Shingle
Accessibility None
Porch Patio(s), Porch(es)
Total Parking Spaces 3
Garage N
Building
Lot Description Front Yard, Rear Yard, SideYard(s)
Story 3+
Foundation Stone
Sewer Public Sewer
Water Public
Architectural Style Victorian
Level or Stories 3+
Additional Building Above Grade
Structure Type 9'+ Ceilings
New Construction N
Schools
Elementary Schools Lower Gwynedd
Middle Schools Wissahickon
High Schools Wissahickon Senior
School District Wissahickon
Others
Senior Community No
Tax ID 01-00-02023-001
Ownership Fee Simple
Acceptable Financing Conventional, VA, FHA 203(b)
Listing Terms Conventional, VA, FHA 203(b)
Financing Conventional,VA,FHA 203(b)
Read Less
Want to know what your home might be worth? Contact us for a FREE valuation!

Our team is ready to help you sell your home for the highest possible price ASAP

Bought with Lori Most • BHHS Fox & Roach-Blue Bell
GET MORE INFORMATION





