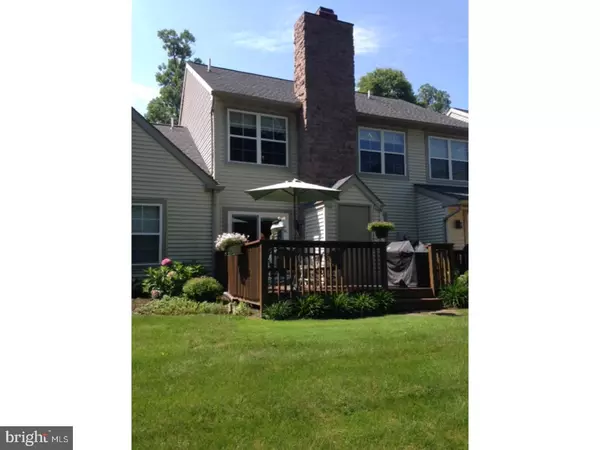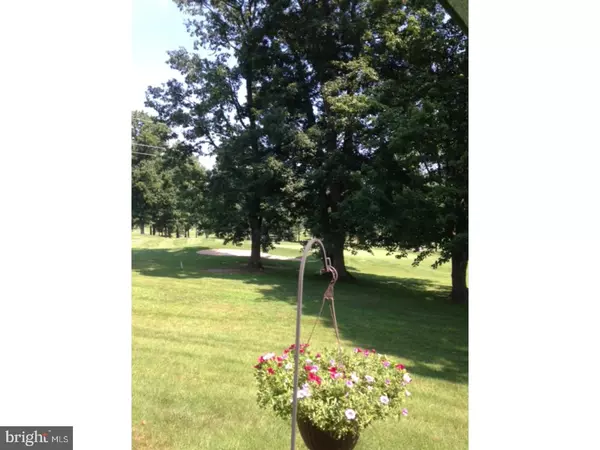$138,000
$148,500
7.1%For more information regarding the value of a property, please contact us for a free consultation.
101 HAWK VALLEY LN Denver, PA 17517
3 Beds
3 Baths
1,504 SqFt
Key Details
Sold Price $138,000
Property Type Townhouse
Sub Type Interior Row/Townhouse
Listing Status Sold
Purchase Type For Sale
Square Footage 1,504 sqft
Price per Sqft $91
Subdivision Hawk Valley
MLS Listing ID 1000238841
Sold Date 04/19/18
Style Colonial
Bedrooms 3
Full Baths 2
Half Baths 1
HOA Fees $237/mo
HOA Y/N N
Abv Grd Liv Area 1,504
Originating Board TREND
Year Built 1997
Annual Tax Amount $2,583
Tax Year 2017
Lot Dimensions IRREG
Property Description
Meticulously kept 3 bedroom 2/1/2 bath home at Hawk Valley. If you have been looking for a home with an open floorplan this is it. This property is located towards the top of the community which offers low traffic and a serene view of the golf course. All appliances are included with this sale and is in absolute move in condition. There is a new Hi- Eff slider in the eat in kitchen/family room that leads to a gorgeous deck (with storage shed) that's perfect for summer cookouts and relaxation. The bedrooms all have plenty of closet space including a walk in closet in the master bedroom which also includes a full private bathroom. Economical Geo-thermal heating and A/C. Home is easy to show, come see for yourself, it won't disappoint.
Location
State PA
County Lancaster
Area Brecknock Twp (10504)
Zoning RES
Rooms
Other Rooms Living Room, Dining Room, Primary Bedroom, Bedroom 2, Kitchen, Bedroom 1, Other, Attic
Interior
Interior Features Primary Bath(s), Kitchen - Island, Ceiling Fan(s), Kitchen - Eat-In
Hot Water Electric
Heating Forced Air
Cooling Central A/C
Flooring Fully Carpeted, Tile/Brick
Fireplaces Number 1
Equipment Built-In Range, Oven - Self Cleaning, Dishwasher, Disposal
Fireplace Y
Window Features Replacement
Appliance Built-In Range, Oven - Self Cleaning, Dishwasher, Disposal
Heat Source Geo-thermal
Laundry Main Floor
Exterior
Exterior Feature Deck(s)
Parking Features Inside Access
Garage Spaces 2.0
View Y/N Y
Water Access N
View Golf Course
Roof Type Pitched,Shingle
Accessibility None
Porch Deck(s)
Total Parking Spaces 2
Garage N
Building
Story 2
Foundation Slab
Sewer Public Sewer
Water Private/Community Water
Architectural Style Colonial
Level or Stories 2
Additional Building Above Grade, Shed
Structure Type Cathedral Ceilings
New Construction N
Schools
Elementary Schools Brecknock
School District Eastern Lancaster County
Others
HOA Fee Include Common Area Maintenance,Ext Bldg Maint,Lawn Maintenance,Snow Removal,Trash,Water,Management
Senior Community No
Tax ID 040-41679-1-0094
Ownership Condominium
Acceptable Financing Conventional
Listing Terms Conventional
Financing Conventional
Read Less
Want to know what your home might be worth? Contact us for a FREE valuation!

Our team is ready to help you sell your home for the highest possible price ASAP

Bought with James Dulin • RE/MAX Of Reading

GET MORE INFORMATION





