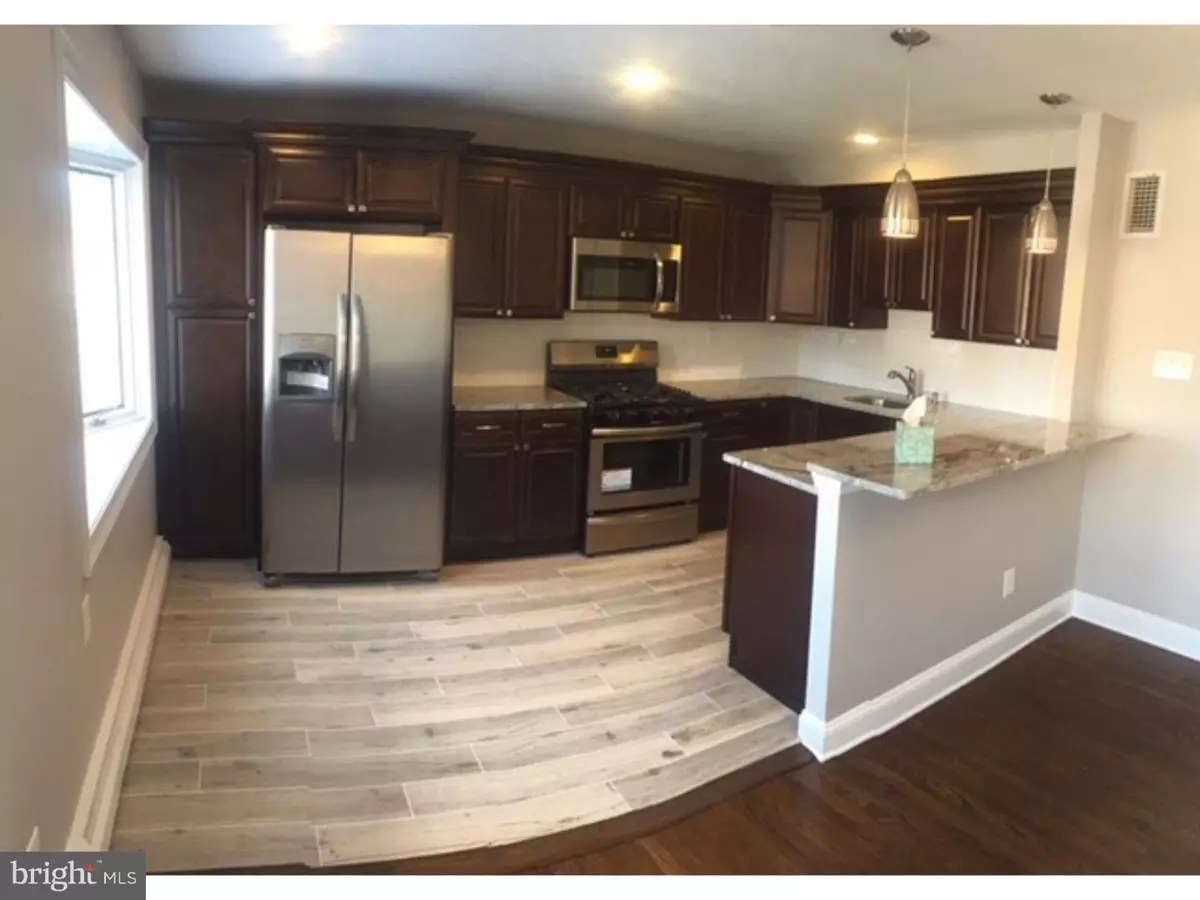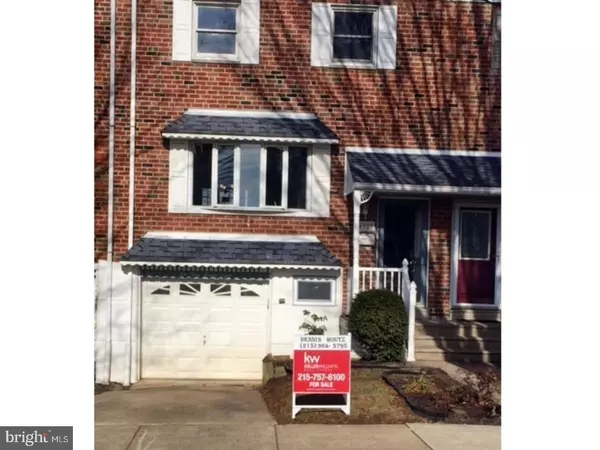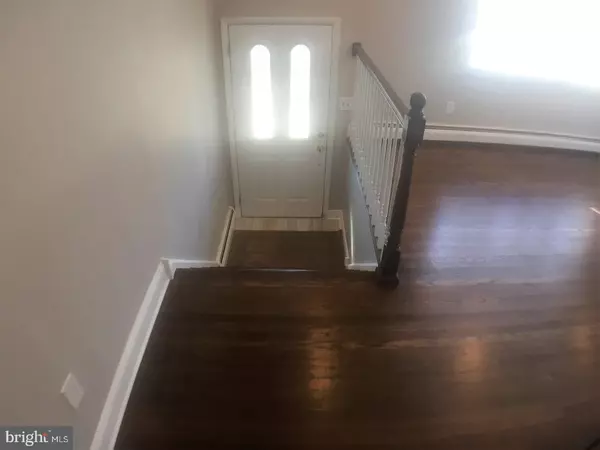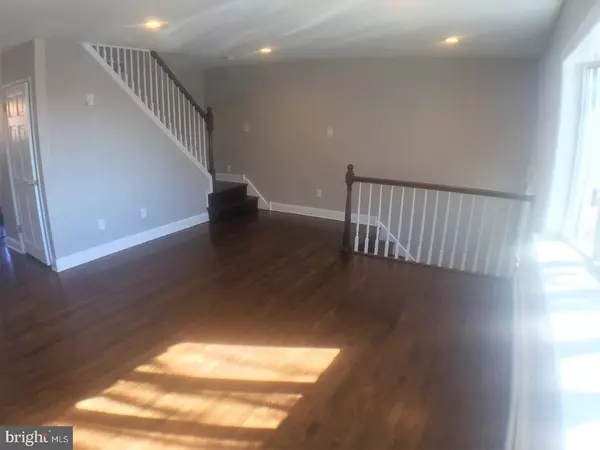$234,500
$239,900
2.3%For more information regarding the value of a property, please contact us for a free consultation.
10928 HEFLIN RD Philadelphia, PA 19154
3 Beds
2 Baths
1,360 SqFt
Key Details
Sold Price $234,500
Property Type Townhouse
Sub Type Interior Row/Townhouse
Listing Status Sold
Purchase Type For Sale
Square Footage 1,360 sqft
Price per Sqft $172
Subdivision Philadelphia (Northeast)
MLS Listing ID 1000146096
Sold Date 04/19/18
Style AirLite
Bedrooms 3
Full Baths 1
Half Baths 1
HOA Y/N N
Abv Grd Liv Area 926
Originating Board TREND
Year Built 1967
Annual Tax Amount $2,522
Tax Year 2017
Lot Size 1,792 Sqft
Acres 0.04
Lot Dimensions 20X90
Property Description
WOW! Move right in?..Upgrades Galore!!!! This highly desirable Northeast Philadelphia, Modena Park 3 Bedroom 1.5 Bath Townhouse/Row home on a quiet cul-de-sac street has it all. This property features refinished original beautiful hardwood floors and all new 6 panel doors throughout. The main entrance to the house brings you to a tiled foyer and large living room with coat closet. From there, to a dining room and new (completely renovated in December of 2017) kitchen with plenty of storage in the custom espresso cabinets, granite countertops, stainless steel sink and new energy efficient stainless-steel appliances just installed in December of last year. On the second level you will find a newly renovated bathroom (12/2017) with granite topped vanity. The front of the house has a large Master Bedroom with his & her closets to fit all of your amenities and a ceiling fan. The back of the house has 2 other nicely sized bedrooms that could be turned into office space or a Nursery if needed. There is a finished basement with new short shag cocoa color carpet and a separate tiled laundry room with a half bath. Pull your car into the 1 car garage entrance that has a coded garage door opener. With interior access to the Laundry/Mud room during inclement weather. No need to paint before you move in, the complete house has been freshly painted a neutral color that will compliment any of your decorating styles. Walk out into a covered patio with fenced in backyard. Do you enjoy gardening? This flat back yard has areas for flower gardens to show off your green thumb. Store all of your gardening equipment in the spacious storage shed that has shelves to accommodate all of your gardening equipment. Other amenities include central air conditioning, gas hot water baseboard heat, 4 bay windows, and newer windows in the bedrooms. Also installed is an alarm system, ceiling fans, garbage disposal, washer & dryer. Conveniently located within walking distance to shopping center, recreation, public transportation, elementary and high schools. Easy access to Route I-95 and the Pennsylvania Turnpike. This home has to be seen to appreciate its charm! Why not schedule an appointment today to see this easy to show property.
Location
State PA
County Philadelphia
Area 19154 (19154)
Zoning RSA4
Direction Northeast
Rooms
Other Rooms Living Room, Dining Room, Primary Bedroom, Bedroom 2, Kitchen, Family Room, Bedroom 1, Laundry, Other, Attic
Basement Full
Interior
Interior Features Butlers Pantry, Ceiling Fan(s), Kitchen - Eat-In
Hot Water Natural Gas
Heating Gas, Hot Water, Baseboard
Cooling Central A/C
Equipment Oven - Self Cleaning, Dishwasher, Disposal, Energy Efficient Appliances, Built-In Microwave
Fireplace N
Window Features Bay/Bow,Replacement
Appliance Oven - Self Cleaning, Dishwasher, Disposal, Energy Efficient Appliances, Built-In Microwave
Heat Source Natural Gas
Laundry Basement
Exterior
Exterior Feature Patio(s), Porch(es)
Parking Features Inside Access, Garage Door Opener
Garage Spaces 2.0
Utilities Available Cable TV
Water Access N
Roof Type Pitched,Shingle
Accessibility None
Porch Patio(s), Porch(es)
Total Parking Spaces 2
Garage N
Building
Lot Description Cul-de-sac
Story 2
Foundation Brick/Mortar
Sewer Public Sewer
Water Public
Architectural Style AirLite
Level or Stories 2
Additional Building Above Grade, Below Grade
New Construction N
Schools
School District The School District Of Philadelphia
Others
Senior Community No
Tax ID 662068200
Ownership Fee Simple
Security Features Security System
Acceptable Financing Conventional, VA, FHA 203(b)
Listing Terms Conventional, VA, FHA 203(b)
Financing Conventional,VA,FHA 203(b)
Read Less
Want to know what your home might be worth? Contact us for a FREE valuation!

Our team is ready to help you sell your home for the highest possible price ASAP

Bought with John R Perrone • Real/Pro Real Estate LLC

GET MORE INFORMATION





