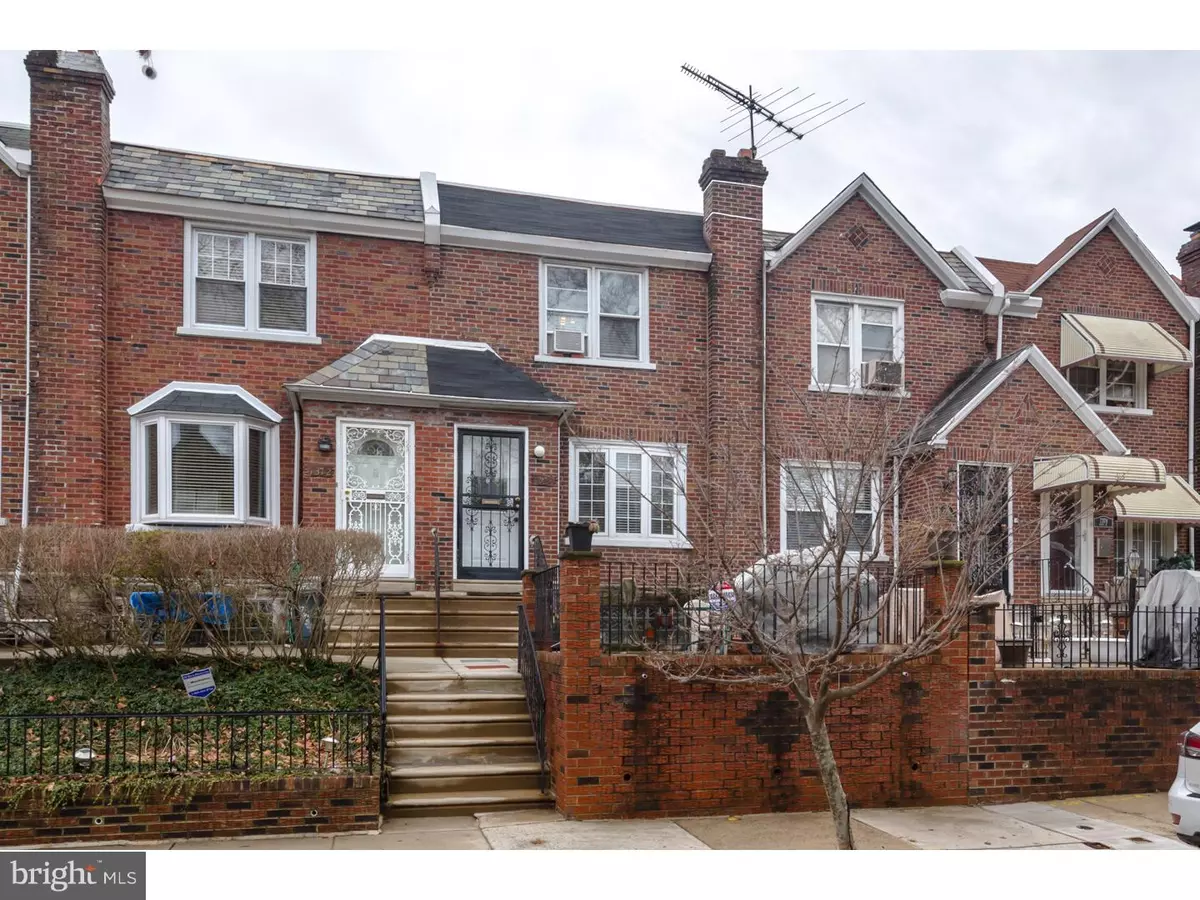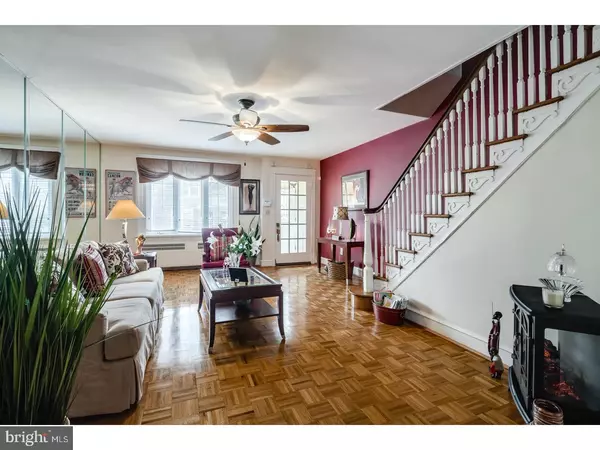$170,000
$170,000
For more information regarding the value of a property, please contact us for a free consultation.
7374 RUGBY ST Philadelphia, PA 19138
3 Beds
2 Baths
1,426 SqFt
Key Details
Sold Price $170,000
Property Type Townhouse
Sub Type Interior Row/Townhouse
Listing Status Sold
Purchase Type For Sale
Square Footage 1,426 sqft
Price per Sqft $119
Subdivision West Oak Lane
MLS Listing ID 1000165858
Sold Date 03/30/18
Style Straight Thru
Bedrooms 3
Full Baths 1
Half Baths 1
HOA Y/N N
Abv Grd Liv Area 1,426
Originating Board TREND
Year Built 1925
Annual Tax Amount $1,641
Tax Year 2018
Lot Size 1,273 Sqft
Acres 0.03
Lot Dimensions 16X80
Property Description
This very well maintained home in West Oak Lane is very spacious with large rooms and wonderful upgrades throughout. The exterior greets you with a brick retaining wall with a large outdoor patio perfect for relaxing or entertaining. The interior features hardwood floors that have been refinished to a brilliant shine complimenting the walls that are painted in a warm delightful decor. Kitchen upgraded with a beautiful ceramic tile floor, gorgeous backsplash and an abundance of wood cabinets. The upper level has 3 very spacious bedrooms with ample closet space, freshly painted walls, and delightful light fixtures. The center hall bath is a 4 piece bath with a separate shower stall for extra convenience, upgraded with new ceramic tile floor and vanity. The basement is completely finished and perfect for entertaining or relaxing as well with the convenience of a powder and separate laundry area which includes the washer and dryer. Many highlights throughout this home and nestled on a charming street.
Location
State PA
County Philadelphia
Area 19138 (19138)
Zoning RSA5
Rooms
Other Rooms Living Room, Dining Room, Primary Bedroom, Bedroom 2, Kitchen, Family Room, Bedroom 1
Basement Partial, Fully Finished
Interior
Interior Features Kitchen - Eat-In
Hot Water Natural Gas
Heating Gas, Forced Air
Cooling None
Fireplace N
Heat Source Natural Gas
Laundry Basement
Exterior
Exterior Feature Patio(s)
Garage Spaces 2.0
Water Access N
Accessibility None
Porch Patio(s)
Attached Garage 1
Total Parking Spaces 2
Garage Y
Building
Story 2
Sewer Public Sewer
Water Public
Architectural Style Straight Thru
Level or Stories 2
Additional Building Above Grade
New Construction N
Schools
School District The School District Of Philadelphia
Others
Senior Community No
Tax ID 102456300
Ownership Fee Simple
Acceptable Financing Conventional, VA, FHA 203(b)
Listing Terms Conventional, VA, FHA 203(b)
Financing Conventional,VA,FHA 203(b)
Read Less
Want to know what your home might be worth? Contact us for a FREE valuation!

Our team is ready to help you sell your home for the highest possible price ASAP

Bought with Santana Dugas • RE/MAX Access

GET MORE INFORMATION





