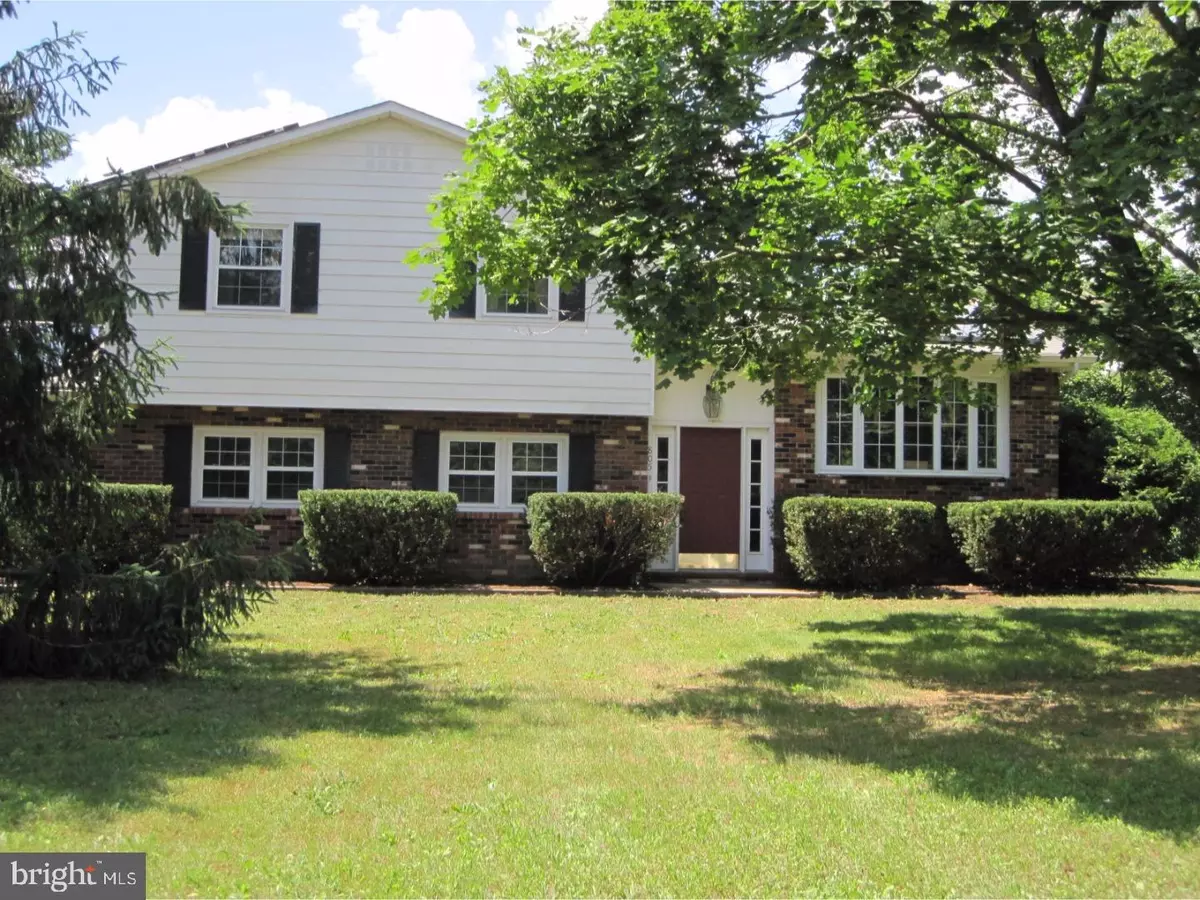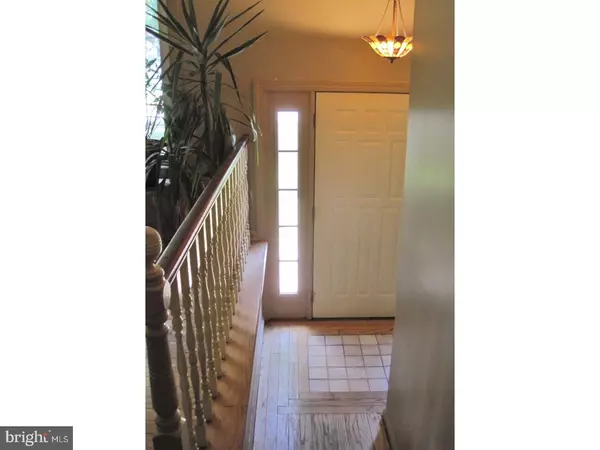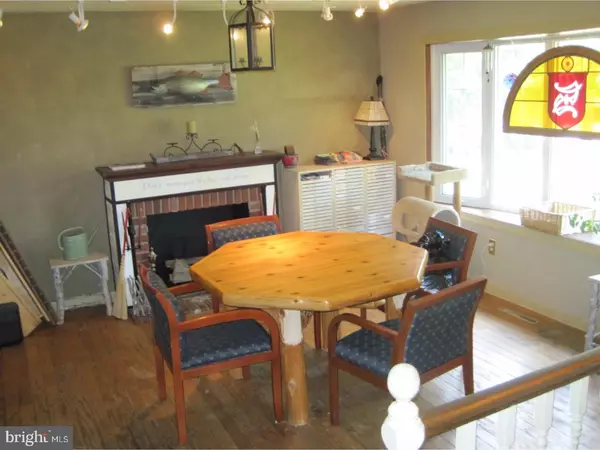$212,000
$210,000
1.0%For more information regarding the value of a property, please contact us for a free consultation.
805 FAIRVIEW AVE Hammonton, NJ 08037
5 Beds
4 Baths
2,858 SqFt
Key Details
Sold Price $212,000
Property Type Single Family Home
Sub Type Detached
Listing Status Sold
Purchase Type For Sale
Square Footage 2,858 sqft
Price per Sqft $74
Subdivision None Available
MLS Listing ID 1003976051
Sold Date 04/12/18
Style Traditional
Bedrooms 5
Full Baths 3
Half Baths 1
HOA Y/N N
Abv Grd Liv Area 2,858
Originating Board TREND
Year Built 1970
Annual Tax Amount $7,291
Tax Year 2017
Lot Size 1.374 Acres
Acres 1.37
Lot Dimensions 150X399
Property Description
PRICE REDUCED! 5 BR/3.5 Bath Split Level with true In-Law Suite. Over 2800 Sq Ft, sits on 1.3 acres. Main house is a split level with 3 BR/1 Ba on upper level. Main Bath was renovated in 2016.Full extended den with gas FP and office area plus 1/2 bath on lower level. This room does have entrance to garage and basement. Main level offers kitchen area ,LR & DR. These rooms can be converted to suit your personal needs. Hardwood floors t/o main level. In law suite was added in 2000 and is designed to be ADA compliant w 36" doorways and hardwood flrs in main living area. 2 BR/2Ba with full kitchen and living area. Mstr BR has WIC and full bath with tiled walk in shower. 2nd W/D in guest bath. Nice 12x12 deck off of Living area. Side entrance to in law suite. Multi zoned HVAC. Solar Panels installed 2015 keep electric bills very low. 2 attics and full basement provide plenty of storage space. Large back yard has potential for sub division. Sellers are motivated, priced to SELL! Home warranty included.
Location
State NJ
County Atlantic
Area Hammonton Town (20113)
Zoning RESID
Rooms
Other Rooms Living Room, Dining Room, Primary Bedroom, Bedroom 2, Bedroom 3, Kitchen, Family Room, Bedroom 1, In-Law/auPair/Suite, Other, Attic
Basement Full, Unfinished
Interior
Interior Features Ceiling Fan(s), 2nd Kitchen, Stall Shower, Kitchen - Eat-In
Hot Water Natural Gas
Heating Gas, Zoned
Cooling Central A/C
Fireplaces Number 1
Fireplace Y
Heat Source Natural Gas
Laundry Main Floor
Exterior
Exterior Feature Deck(s)
Garage Spaces 4.0
Water Access N
Accessibility Mobility Improvements
Porch Deck(s)
Total Parking Spaces 4
Garage N
Building
Story 2
Sewer Public Sewer
Water Public
Architectural Style Traditional
Level or Stories 2
Additional Building Above Grade
New Construction N
Schools
High Schools Hammonton
School District Hammonton Town Schools
Others
Senior Community No
Tax ID 13-02301-00021
Ownership Fee Simple
Acceptable Financing Conventional, VA, FHA 203(b), USDA
Listing Terms Conventional, VA, FHA 203(b), USDA
Financing Conventional,VA,FHA 203(b),USDA
Read Less
Want to know what your home might be worth? Contact us for a FREE valuation!

Our team is ready to help you sell your home for the highest possible price ASAP

Bought with Wendy S Lee • New Era Real Estate
GET MORE INFORMATION





