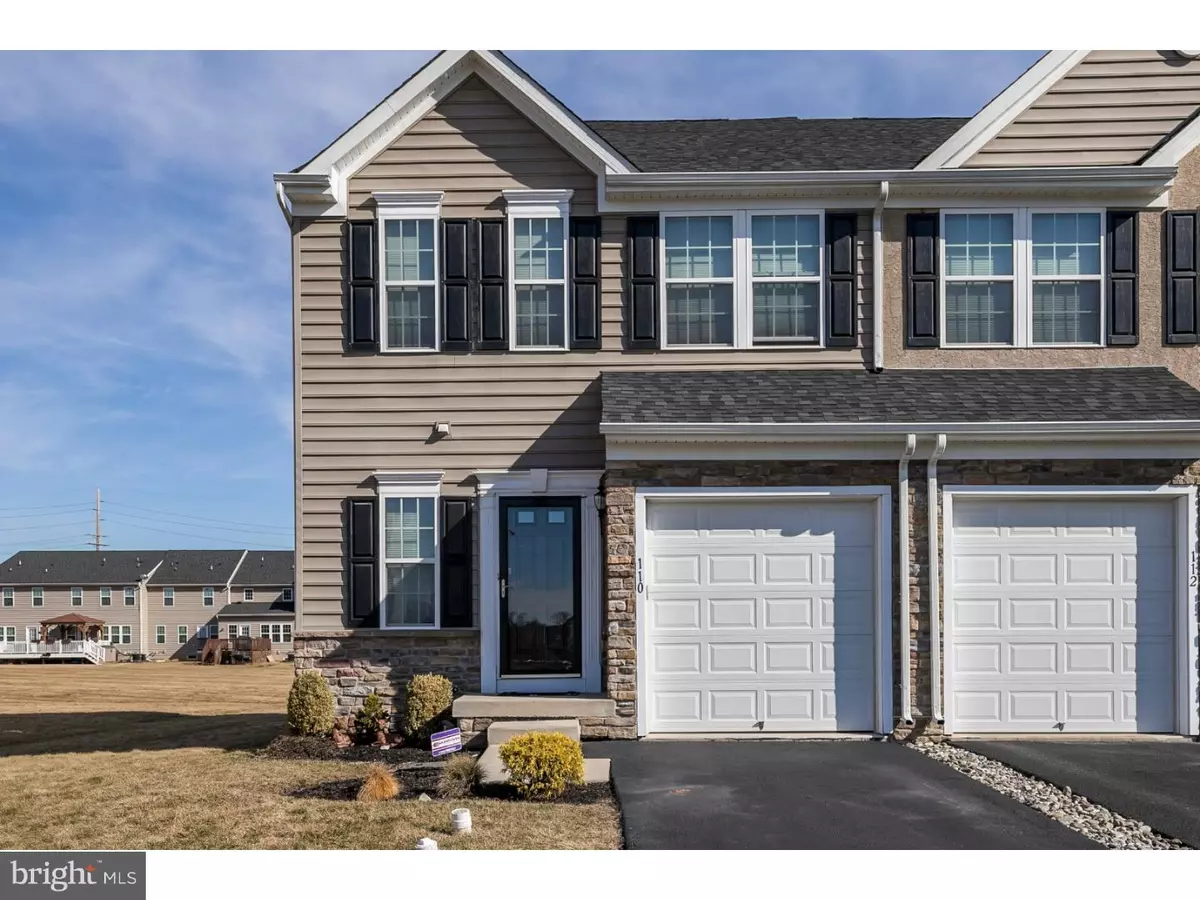$219,900
$219,900
For more information regarding the value of a property, please contact us for a free consultation.
110 FAWN DR Gilbertsville, PA 19525
3 Beds
3 Baths
1,512 SqFt
Key Details
Sold Price $219,900
Property Type Townhouse
Sub Type Interior Row/Townhouse
Listing Status Sold
Purchase Type For Sale
Square Footage 1,512 sqft
Price per Sqft $145
Subdivision Windlestrae
MLS Listing ID 1000184984
Sold Date 04/13/18
Style Colonial
Bedrooms 3
Full Baths 2
Half Baths 1
HOA Fees $95/mo
HOA Y/N Y
Abv Grd Liv Area 1,512
Originating Board TREND
Year Built 2009
Tax Year 2018
Lot Size 5,958 Sqft
Acres 0.14
Lot Dimensions 48
Property Description
Lovely end-unit Roxbury model townhome, with garage, in the ever popular Windlestrae community. Step into the foyer with beautiful hardwood flooring, and a convenient coat closet. A powder room is also off the foyer. A family room with stunning stone, floor to ceiling, gas fireplace is sure to be great ambiance on those cold nights. Dining room and kitchen both have hardwood floors, and there's a great 16x20 maintenance-free, composite deck for entertaining and grilling. The kitchen has 42" upgraded cherry raised panel cabinets, neutral counter tops, double stainless sink, garbage disposal, island and all stainless appliances. The entire first floor has 9' ceilings and gets lots of natural light. Master bedroom large enough to accommodate king-size bed, and has a walk-in as well as a double closet. Master bath with dark walnut, raised panel vanity, and whirlpool tub. 2 additional nice size bedrooms, hall bath, and super convenient laundry laundry complete this level. The basement, with egress window, is just waiting for your finishing touches. All of this in a wonderful cul-de-sac street within Windlestrae. Lots of open space behind home as well. Low taxes too! A short walk to the community playground and New Hanover Township Park. Conveniently located near major commuter highways (73, 100, and 422), as well as the Premium Outlets.
Location
State PA
County Montgomery
Area New Hanover Twp (10647)
Zoning R15
Rooms
Other Rooms Living Room, Dining Room, Primary Bedroom, Bedroom 2, Kitchen, Family Room, Bedroom 1, Attic
Basement Full, Unfinished
Interior
Interior Features Kitchen - Island, Ceiling Fan(s), Dining Area
Hot Water Electric
Heating Gas, Forced Air
Cooling Central A/C
Flooring Wood, Fully Carpeted, Vinyl, Tile/Brick
Fireplaces Number 1
Fireplaces Type Stone, Gas/Propane
Equipment Built-In Range, Oven - Self Cleaning, Dishwasher, Disposal, Built-In Microwave
Fireplace Y
Window Features Energy Efficient
Appliance Built-In Range, Oven - Self Cleaning, Dishwasher, Disposal, Built-In Microwave
Heat Source Natural Gas
Laundry Upper Floor
Exterior
Exterior Feature Deck(s)
Parking Features Inside Access, Garage Door Opener
Garage Spaces 4.0
Utilities Available Cable TV
Amenities Available Tot Lots/Playground
Water Access N
Roof Type Pitched,Shingle
Accessibility None
Porch Deck(s)
Attached Garage 1
Total Parking Spaces 4
Garage Y
Building
Lot Description Level, Front Yard, Rear Yard, SideYard(s)
Story 2
Foundation Concrete Perimeter
Sewer Public Sewer
Water Public
Architectural Style Colonial
Level or Stories 2
Additional Building Above Grade
Structure Type 9'+ Ceilings
New Construction N
Schools
Middle Schools Boyertown Area Jhs-East
High Schools Boyertown Area Jhs-East
School District Boyertown Area
Others
HOA Fee Include Common Area Maintenance,Lawn Maintenance,Snow Removal,Trash
Senior Community No
Tax ID 47-00-05004-363
Ownership Fee Simple
Acceptable Financing Conventional, VA, FHA 203(b), USDA
Listing Terms Conventional, VA, FHA 203(b), USDA
Financing Conventional,VA,FHA 203(b),USDA
Read Less
Want to know what your home might be worth? Contact us for a FREE valuation!

Our team is ready to help you sell your home for the highest possible price ASAP

Bought with Kristi Medvetz • Herb Real Estate, Inc.
GET MORE INFORMATION





