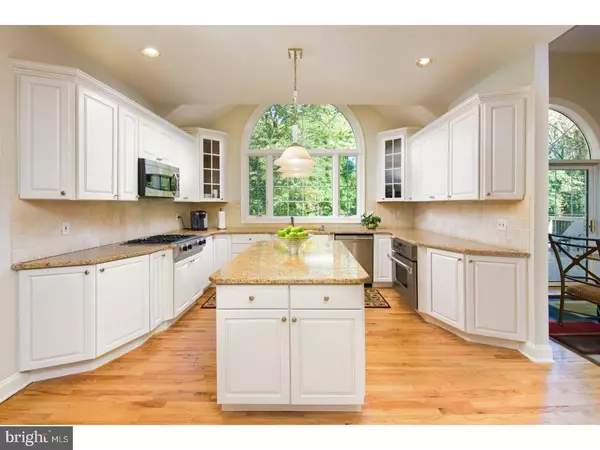$1,100,000
$1,199,500
8.3%For more information regarding the value of a property, please contact us for a free consultation.
830 SUMMIT RD Penn Valley, PA 19072
4 Beds
6 Baths
6,486 SqFt
Key Details
Sold Price $1,100,000
Property Type Single Family Home
Sub Type Detached
Listing Status Sold
Purchase Type For Sale
Square Footage 6,486 sqft
Price per Sqft $169
Subdivision Penn Valley
MLS Listing ID 1000162480
Sold Date 04/13/18
Style Colonial,Traditional
Bedrooms 4
Full Baths 5
Half Baths 1
HOA Y/N N
Abv Grd Liv Area 6,486
Originating Board TREND
Year Built 1999
Annual Tax Amount $32,415
Tax Year 2018
Lot Size 1.026 Acres
Acres 1.03
Lot Dimensions 177
Property Description
Stately yet welcoming 4-5 bedroom, 5 1/2 bath stone colonial home set on an idyllic acre+ parcel in premier Penn Valley location with generous yard, beautiful plantings and magnificent pool.A flagstone path and circular drive lead to a sunlit two story Foyer with traditional turned stairs and balcony overlook,cleverly customized as a second level Library.The Den:Office with handsome hardwood floors sits to the right of foyer while the Living Room with painted wood mantle and marble surround fireplace is positioned on the left. Through a wide cased opening the formal Dining Room features deep wainscoting,two piece crown molding and swinging door to an exciting newly updated white gourmet Kitchen with honey-toned stone counters, high ceilings,large center island and chef's quality appliances. For ease of service, steps away is the Breakfast Room with sliding French door access to a recently replaced wide deck with ambiance and stair lighting leading to the pool and lower rear yard. With commanding ceilings, and two walls of exceptional, custom built-in shelving, the Family room is brightened by two exposures of light and warmed by a gas burning fireplace. The second level provides deluxe retreat space with an elegant sitting room off a beautifully detailed Master Bedroom. Beyond, a marble Bath with corner tub and standing shower create a spa-like experience, adjacent to large, separate outfitted walk-in closets. Two additional bedrooms and two baths as well as ample storage complete this level while a large suite with private bath are accessed by an architecturally pleasing open staircase on the third floor. The lower level is surrounded by windows and walks out to a flagstone terrace through full sized french doors to the rear and side yards, pool and spa. Large recreation room, tv area, gym and area once purposed as an additional bedroom offer unique relaxation or entertaining space with granite topped wet bar, shelved closets and full bath. A fresh, turn-key residence filled with natural light with easy access to center city.
Location
State PA
County Montgomery
Area Lower Merion Twp (10640)
Zoning R1
Rooms
Other Rooms Living Room, Dining Room, Primary Bedroom, Bedroom 2, Bedroom 3, Kitchen, Family Room, Bedroom 1, Laundry, Other
Basement Full, Outside Entrance
Interior
Interior Features Primary Bath(s), Kitchen - Island, Butlers Pantry, Skylight(s), Ceiling Fan(s), Wet/Dry Bar
Hot Water Natural Gas
Heating Gas, Forced Air
Cooling Central A/C
Flooring Wood, Fully Carpeted, Tile/Brick
Fireplaces Number 2
Equipment Cooktop, Built-In Range, Dishwasher, Disposal, Built-In Microwave
Fireplace Y
Appliance Cooktop, Built-In Range, Dishwasher, Disposal, Built-In Microwave
Heat Source Natural Gas
Laundry Main Floor
Exterior
Exterior Feature Deck(s), Patio(s)
Garage Spaces 6.0
Pool In Ground
Water Access N
Roof Type Wood
Accessibility None
Porch Deck(s), Patio(s)
Attached Garage 3
Total Parking Spaces 6
Garage Y
Building
Lot Description Level, Front Yard, Rear Yard, SideYard(s)
Story 2
Sewer On Site Septic
Water Public
Architectural Style Colonial, Traditional
Level or Stories 2
Additional Building Above Grade
Structure Type Cathedral Ceilings,9'+ Ceilings
New Construction N
Schools
School District Lower Merion
Others
Senior Community No
Tax ID 40-00-60144-008
Ownership Fee Simple
Security Features Security System
Read Less
Want to know what your home might be worth? Contact us for a FREE valuation!

Our team is ready to help you sell your home for the highest possible price ASAP

Bought with Lavinia Smerconish • BHHS Fox & Roach-Bryn Mawr
GET MORE INFORMATION





