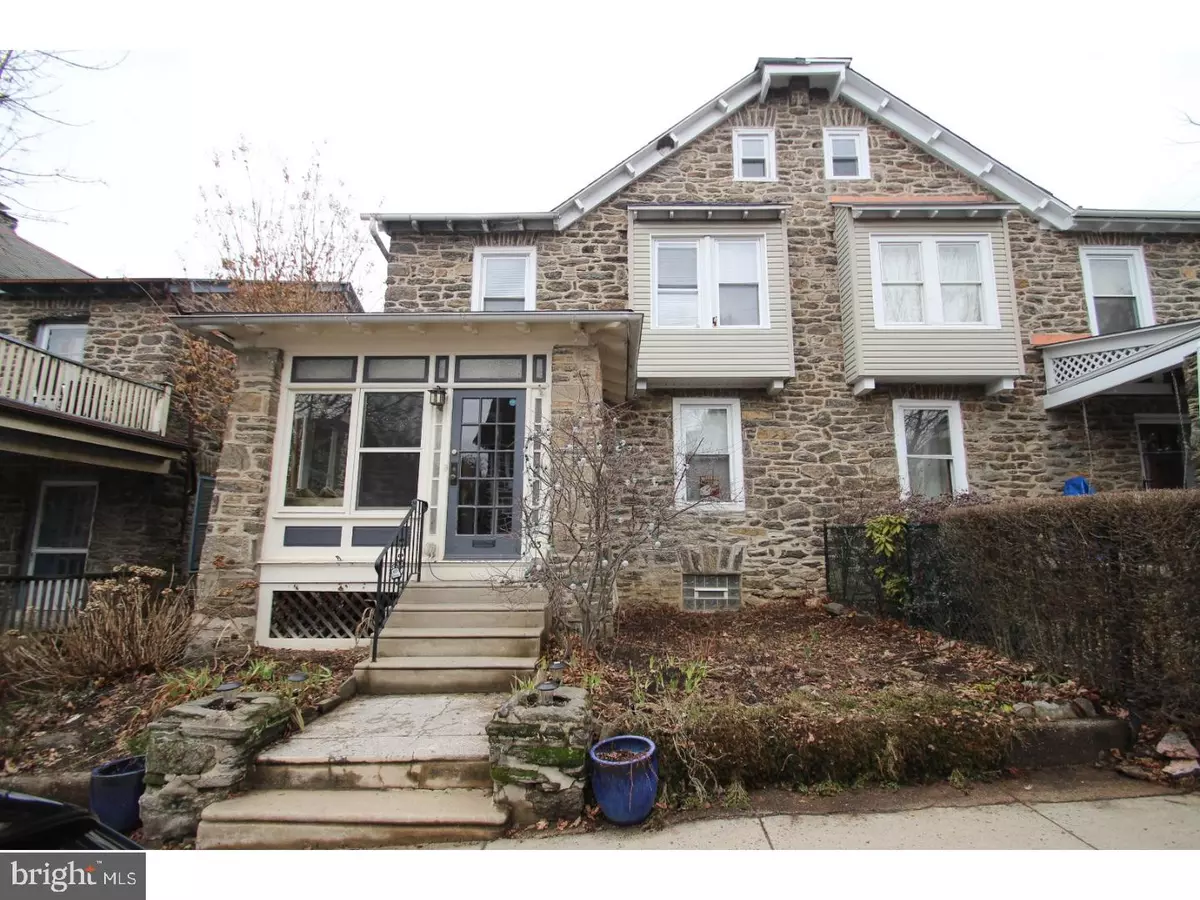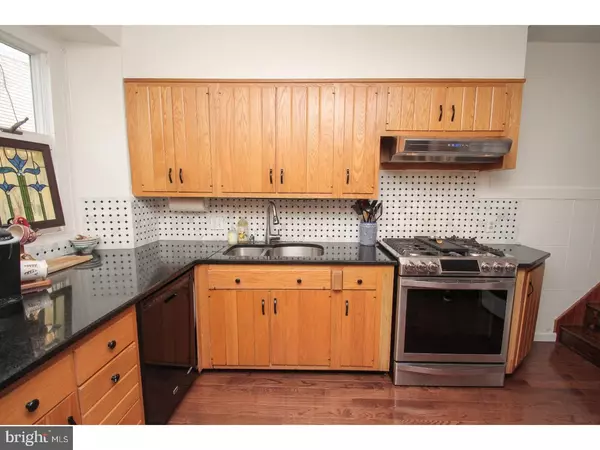$350,000
$349,000
0.3%For more information regarding the value of a property, please contact us for a free consultation.
103 W NIPPON ST Philadelphia, PA 19119
4 Beds
3 Baths
2,384 SqFt
Key Details
Sold Price $350,000
Property Type Single Family Home
Sub Type Twin/Semi-Detached
Listing Status Sold
Purchase Type For Sale
Square Footage 2,384 sqft
Price per Sqft $146
Subdivision Mt Airy (West)
MLS Listing ID 1000166052
Sold Date 04/12/18
Style Contemporary
Bedrooms 4
Full Baths 2
Half Baths 1
HOA Y/N N
Abv Grd Liv Area 2,384
Originating Board TREND
Year Built 1925
Annual Tax Amount $3,561
Tax Year 2018
Lot Size 2,207 Sqft
Acres 0.05
Lot Dimensions 30X74
Property Description
Spectacular West Mt. Airy find! This traditional stone home represents the charm of this sought after neighborhood along with many modern amenities. Features include 4 bedrooms, 2.5 baths; an enclosed light filled front porch; a fenced in backyard for entertaining; and an open 3rd floor with a full bath that can be used as a study/bedroom/art room aka w/ extra space. Enter the home through a lovely glass enclosed porch which leads to a warm and inviting living room, featuring a beautiful stone fireplace and original oak floors that were just refinished. The generous formal dining room off the living room creates a perfect space for hosting large gatherings. The handsome kitchen boasts granite counters, new lighting, new refrigerator, new oven/stove, new eat-in kitchen block/counter area with an innovative built-in washer/dryer system, marble back splash, new flooring, and solid oak cabinets. Off the kitchen is a deck with stairs leading to the yard. The second floor has four spacious bedrooms, all with hardwood flooring. Second floor bedrooms share a polished full bath that was recently updated with new floors, new vanity and lighting. Don't forget to check out the basement which features two expansive storage areas and an additional laundry center, as well as a half bath. Other amenities include a high efficiency gas boiler, energy saving replacement windows, new roof? and the list goes on. Perfectly situated on a quiet, tree-lined street, one block from the restaurants and shops of West Mount Airy and one block from the Allen's Lane train station to Center City. Meticulously maintained, with a neutral updated decor, this home is ready and waiting for you to make it your own. This one is not to be missed!
Location
State PA
County Philadelphia
Area 19119 (19119)
Zoning RSA3
Rooms
Other Rooms Living Room, Dining Room, Primary Bedroom, Bedroom 2, Bedroom 3, Kitchen, Bedroom 1, Laundry, Other
Basement Full
Interior
Hot Water Natural Gas
Heating Gas, Electric, Hot Water
Cooling Wall Unit
Flooring Wood
Fireplaces Number 1
Equipment Cooktop, Built-In Range
Fireplace Y
Appliance Cooktop, Built-In Range
Heat Source Natural Gas, Electric
Laundry Main Floor, Basement
Exterior
Exterior Feature Porch(es)
Water Access N
Accessibility None
Porch Porch(es)
Garage N
Building
Story 2.5
Sewer Public Sewer
Water Public
Architectural Style Contemporary
Level or Stories 2.5
Additional Building Above Grade
New Construction N
Schools
School District The School District Of Philadelphia
Others
Senior Community No
Tax ID 092072300
Ownership Fee Simple
Read Less
Want to know what your home might be worth? Contact us for a FREE valuation!

Our team is ready to help you sell your home for the highest possible price ASAP

Bought with Rachel J Reilly • Elfant Wissahickon-Chestnut Hill

GET MORE INFORMATION





