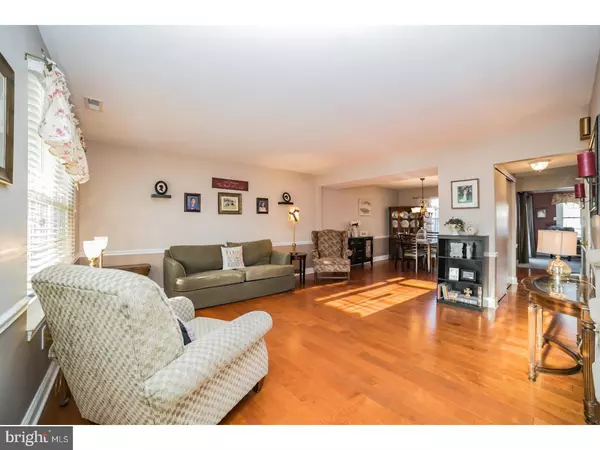$340,000
$329,900
3.1%For more information regarding the value of a property, please contact us for a free consultation.
17 PEBBLE DR Holland, PA 18966
4 Beds
3 Baths
2,068 SqFt
Key Details
Sold Price $340,000
Property Type Single Family Home
Sub Type Twin/Semi-Detached
Listing Status Sold
Purchase Type For Sale
Square Footage 2,068 sqft
Price per Sqft $164
Subdivision 100 Acre Woods
MLS Listing ID 1004449873
Sold Date 04/12/18
Style Colonial
Bedrooms 4
Full Baths 2
Half Baths 1
HOA Y/N N
Abv Grd Liv Area 2,068
Originating Board TREND
Year Built 1985
Annual Tax Amount $4,423
Tax Year 2017
Lot Size 5,428 Sqft
Acres 0.13
Lot Dimensions 46X118
Property Description
Boasting 4 BRs, 2-1/2 Baths and over 2,000 square feet, this charming well-kept Twin in "100 Acre Woods" is situated on a quiet cul-de-sac in COUNCIL ROCK SOUTH school district and feels like a single home! Clean and well-maintained with lovely updates you'll find a NEW oversized driveway (2016), a covered front porch, a fenced rear yard, large paver patio and storage shed...just on the outside. The inside features an entry foyer with a single door flanked by leaded-glass sidelights and ceramic tile floor; a large living room and dining room with newer wood flooring & chair rail molding - bathed in light with two double windows! A remodeled galley kitchen with natural maple cabinets, black granite counter and newer GE Profile black appliances with ceramic tile floor, ample recessed lighting and a cozy breakfast room with walk-in bay window. Pass-thru opening to the family room with vaulted ceiling, two skylights and sliding glass doors to the back yard and patio! Laundry room includes washer & dryer with newer tiled floor. Mud/laundry sink found in the roomy one car garage with electric door opener and exterior keypad. Upstairs you'll find a generous master bedroom with a wall-to-wall closet featuring custom organizers and a private bath with stall shower. Three additional bedrooms - each with a lighted ceiling fan and good sized closet. Hall bath with a tub/shower. Two linen closets and Pull-down stairs to attic storage in 2nd floor hall. Newer Lennox Heat Pump (2014). Newer hot water heater (2012). Conveniently located close to schools, numerous shopping centers, Tyler State Park, historic Newtown Borough and all major commuting routes. Location, Condition & Price: this spacious, turn-key home is a great buy!
Location
State PA
County Bucks
Area Northampton Twp (10131)
Zoning R2
Rooms
Other Rooms Living Room, Dining Room, Primary Bedroom, Bedroom 2, Bedroom 3, Kitchen, Family Room, Bedroom 1, Laundry, Other, Attic
Interior
Interior Features Primary Bath(s), Skylight(s), Ceiling Fan(s), Stall Shower, Dining Area
Hot Water Electric
Heating Heat Pump - Electric BackUp
Cooling Central A/C
Flooring Wood, Fully Carpeted, Tile/Brick
Equipment Oven - Self Cleaning, Dishwasher, Disposal, Built-In Microwave
Fireplace N
Appliance Oven - Self Cleaning, Dishwasher, Disposal, Built-In Microwave
Laundry Main Floor
Exterior
Exterior Feature Patio(s), Porch(es)
Parking Features Inside Access, Garage Door Opener
Garage Spaces 3.0
Fence Other
Utilities Available Cable TV
Water Access N
Roof Type Pitched
Accessibility None
Porch Patio(s), Porch(es)
Attached Garage 1
Total Parking Spaces 3
Garage Y
Building
Lot Description Cul-de-sac
Story 2
Sewer Public Sewer
Water Public
Architectural Style Colonial
Level or Stories 2
Additional Building Above Grade
Structure Type Cathedral Ceilings
New Construction N
Schools
Elementary Schools Rolling Hills
Middle Schools Holland
High Schools Council Rock High School South
School District Council Rock
Others
Senior Community No
Tax ID 31-079-088
Ownership Fee Simple
Read Less
Want to know what your home might be worth? Contact us for a FREE valuation!

Our team is ready to help you sell your home for the highest possible price ASAP

Bought with Johanny Manning • Long & Foster Real Estate, Inc.
GET MORE INFORMATION





