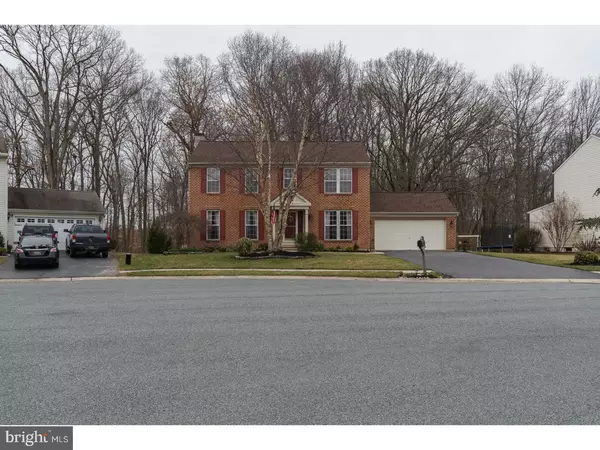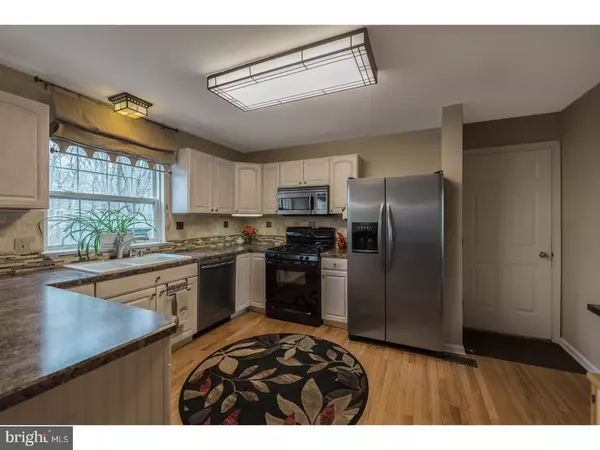$365,500
$349,900
4.5%For more information regarding the value of a property, please contact us for a free consultation.
10 CASTLEGATE CT Newark, DE 19702
4 Beds
3 Baths
2,775 SqFt
Key Details
Sold Price $365,500
Property Type Single Family Home
Sub Type Detached
Listing Status Sold
Purchase Type For Sale
Square Footage 2,775 sqft
Price per Sqft $131
Subdivision Woodland Village
MLS Listing ID 1000227534
Sold Date 04/11/18
Style Colonial
Bedrooms 4
Full Baths 2
Half Baths 1
HOA Fees $22/ann
HOA Y/N Y
Abv Grd Liv Area 2,775
Originating Board TREND
Year Built 1997
Annual Tax Amount $2,796
Tax Year 2017
Lot Size 9,148 Sqft
Acres 0.21
Lot Dimensions 88X128
Property Description
Exceptional beautiful brick front 4 bedroom, 2.5 bath colonial on a premium lot on a culde-sac location in Woodland Village. This gorgeous landscaping gives this home great curb appeal while the back yard is an oasis for your enjoyment or entertaining. Entering the foyer, notice the hardwood floors that flow through most of the downstairs. The foyer, living and dining room have custom moldings. During the colder season enjoy the cozy family room with fireplace with slate hearth, glass tile surround. This room is also wired for speakers. The kitchen, eating area and family room have an open feel, so the cook is never isolated in the kitchen. A bump-out glass bay with door, leads to the deck and beautiful outdoor living space. Other features in the kitchen are white glazed cabinets, pantry, peninsula, stainless side-by-side fridge, built-in microwave, double sink with disposal, dishwasher and tile and glass back-splash. The steps and upstairs hallway have newer carpet. The large master bedroom with vaulted ceiling has a private bath with soaking tub, skylight, double vanity, shower and separate toilet area. The basement, which was finished by the builder, makes a perfect game or theater room and is wired for speakers. Also, the sellers are including the new pool table and a new roof. There is still plenty of storage space in the unfinished area, the double car garage with attic access and the cute but functional backyard shed. Located conveniently to shopping and major commuting routes. Make sure you come to see this beautiful home at the open house on Sunday March 4, 2018 from 1-4 pm.
Location
State DE
County New Castle
Area Newark/Glasgow (30905)
Zoning NC6.5
Rooms
Other Rooms Living Room, Dining Room, Primary Bedroom, Bedroom 2, Bedroom 3, Kitchen, Family Room, Bedroom 1, Laundry
Basement Full
Interior
Interior Features Butlers Pantry, Skylight(s), Wood Stove, Stall Shower, Dining Area
Hot Water Natural Gas
Heating Gas, Forced Air
Cooling Central A/C
Flooring Wood, Fully Carpeted, Tile/Brick
Fireplaces Number 1
Equipment Dishwasher, Disposal, Built-In Microwave
Fireplace Y
Appliance Dishwasher, Disposal, Built-In Microwave
Heat Source Natural Gas
Laundry Basement
Exterior
Exterior Feature Deck(s), Patio(s)
Garage Spaces 4.0
Utilities Available Cable TV
Water Access N
Roof Type Shingle
Accessibility None
Porch Deck(s), Patio(s)
Attached Garage 2
Total Parking Spaces 4
Garage Y
Building
Lot Description Cul-de-sac, Front Yard, Rear Yard, SideYard(s)
Story 2
Foundation Concrete Perimeter
Sewer Public Sewer
Water Public
Architectural Style Colonial
Level or Stories 2
Additional Building Above Grade
Structure Type Cathedral Ceilings
New Construction N
Schools
School District Christina
Others
Senior Community No
Tax ID 11-021.10-137
Ownership Fee Simple
Security Features Security System
Acceptable Financing Conventional, FHA 203(b)
Listing Terms Conventional, FHA 203(b)
Financing Conventional,FHA 203(b)
Read Less
Want to know what your home might be worth? Contact us for a FREE valuation!

Our team is ready to help you sell your home for the highest possible price ASAP

Bought with William Webster • Empower Real Estate, LLC

GET MORE INFORMATION





