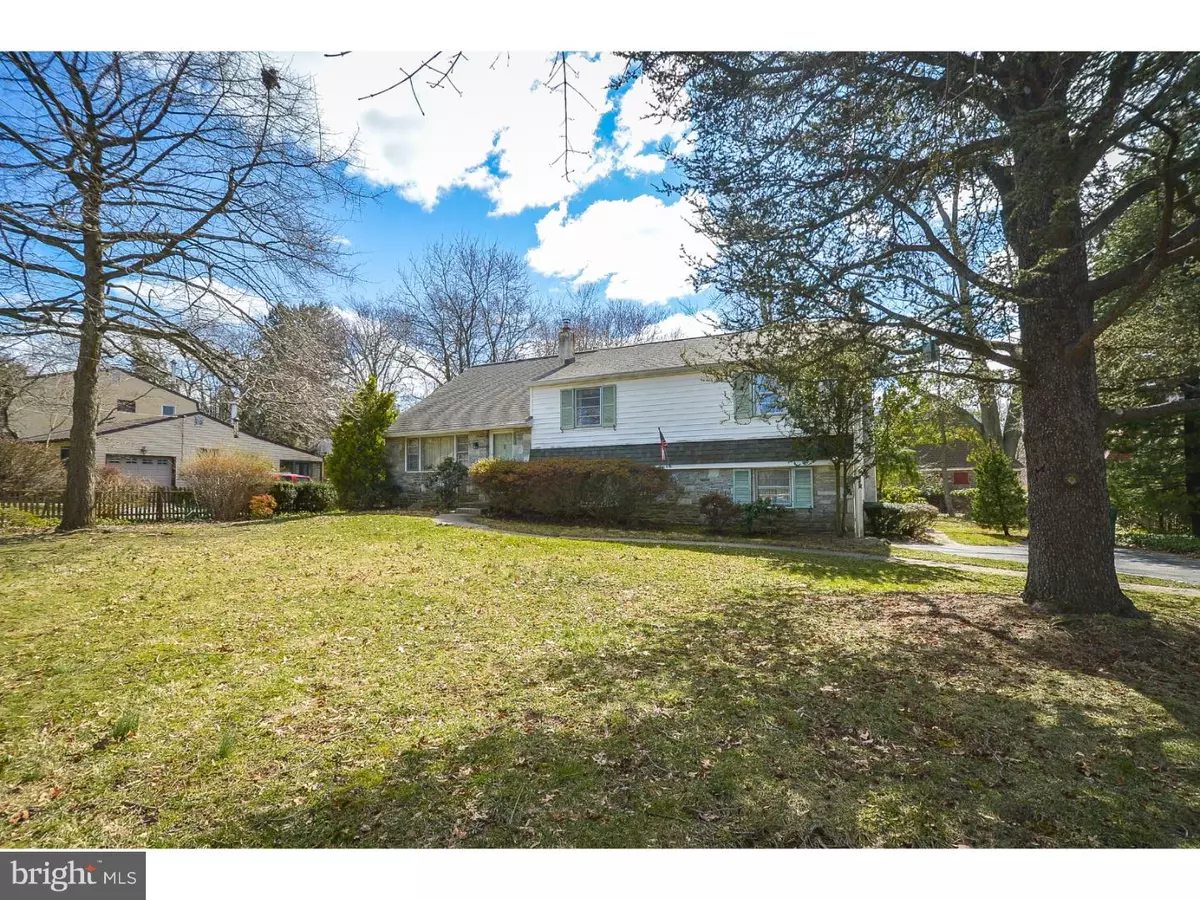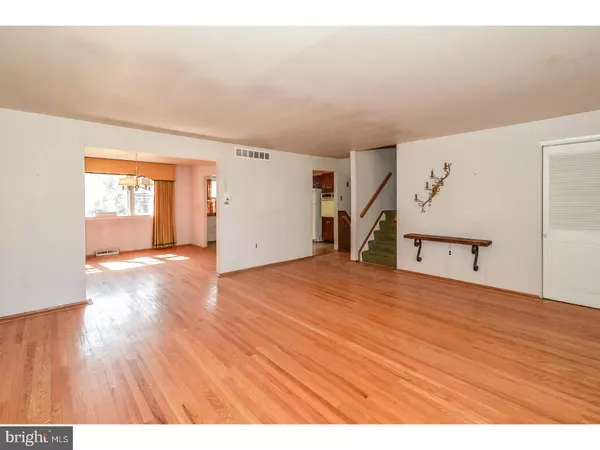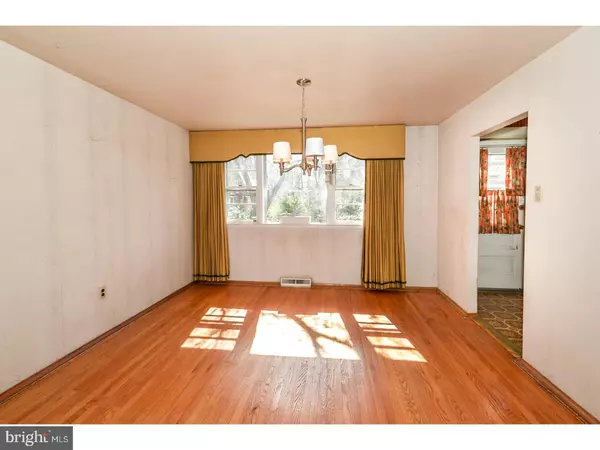$292,000
$275,000
6.2%For more information regarding the value of a property, please contact us for a free consultation.
515 ARDROSS AVE Ambler, PA 19002
3 Beds
2 Baths
1,952 SqFt
Key Details
Sold Price $292,000
Property Type Single Family Home
Sub Type Detached
Listing Status Sold
Purchase Type For Sale
Square Footage 1,952 sqft
Price per Sqft $149
Subdivision Ambler
MLS Listing ID 1000235768
Sold Date 04/11/18
Style Colonial,Split Level
Bedrooms 3
Full Baths 1
Half Baths 1
HOA Y/N N
Abv Grd Liv Area 1,952
Originating Board TREND
Year Built 1956
Annual Tax Amount $6,886
Tax Year 2018
Lot Size 0.338 Acres
Acres 0.34
Lot Dimensions 105
Property Sub-Type Detached
Property Description
This is the split level home that never ends! Situated on a lovely .34 Acre lot, this 3 Bedroom 1 bath split has tons to offer. Beautiful hardwood floors greet you as you enter. Open concept living room and dining room. Large eat in kitchen overlooking a private rear yard. Head down a level and you will find an update Laundry Room with ceramic tile floor. Convenient Powder Room. Access to 2 car garage. A spacious family room with wood burning fireplace and access to rear yard completes this level. But it keeps going! Another level down is the basement, 19 x 29! Back up stairs 3 large Bedrooms with ample closet space and a Hall Full Bathroom. Master Bedroom has 2 closets. Head up another set of stairs and you will find the attic, perfect for storage or future conversion to a fourth Bedroom because guess what, off that attic is access for another attic! Home does need TLC. Estate is selling the home in as-is condition.
Location
State PA
County Montgomery
Area Upper Dublin Twp (10654)
Zoning C
Rooms
Other Rooms Living Room, Dining Room, Primary Bedroom, Bedroom 2, Kitchen, Family Room, Bedroom 1, Laundry, Other
Basement Full, Unfinished
Interior
Interior Features Wood Stove, Kitchen - Eat-In
Hot Water Electric
Heating Oil, Forced Air
Cooling Central A/C
Flooring Wood, Fully Carpeted, Tile/Brick
Fireplaces Number 1
Fireplaces Type Stone
Fireplace Y
Heat Source Oil
Laundry Lower Floor
Exterior
Garage Spaces 2.0
Water Access N
Roof Type Shingle
Accessibility None
Total Parking Spaces 2
Garage N
Building
Lot Description Front Yard, Rear Yard, SideYard(s)
Story Other
Sewer Public Sewer
Water Public
Architectural Style Colonial, Split Level
Level or Stories Other
Additional Building Above Grade
New Construction N
Schools
School District Upper Dublin
Others
Senior Community No
Tax ID 54-00-00721-008
Ownership Fee Simple
Acceptable Financing Conventional, VA, FHA 203(k), FHA 203(b)
Listing Terms Conventional, VA, FHA 203(k), FHA 203(b)
Financing Conventional,VA,FHA 203(k),FHA 203(b)
Read Less
Want to know what your home might be worth? Contact us for a FREE valuation!

Our team is ready to help you sell your home for the highest possible price ASAP

Bought with Megan C Cornely • BHHS Fox & Roach-Chestnut Hill
GET MORE INFORMATION





