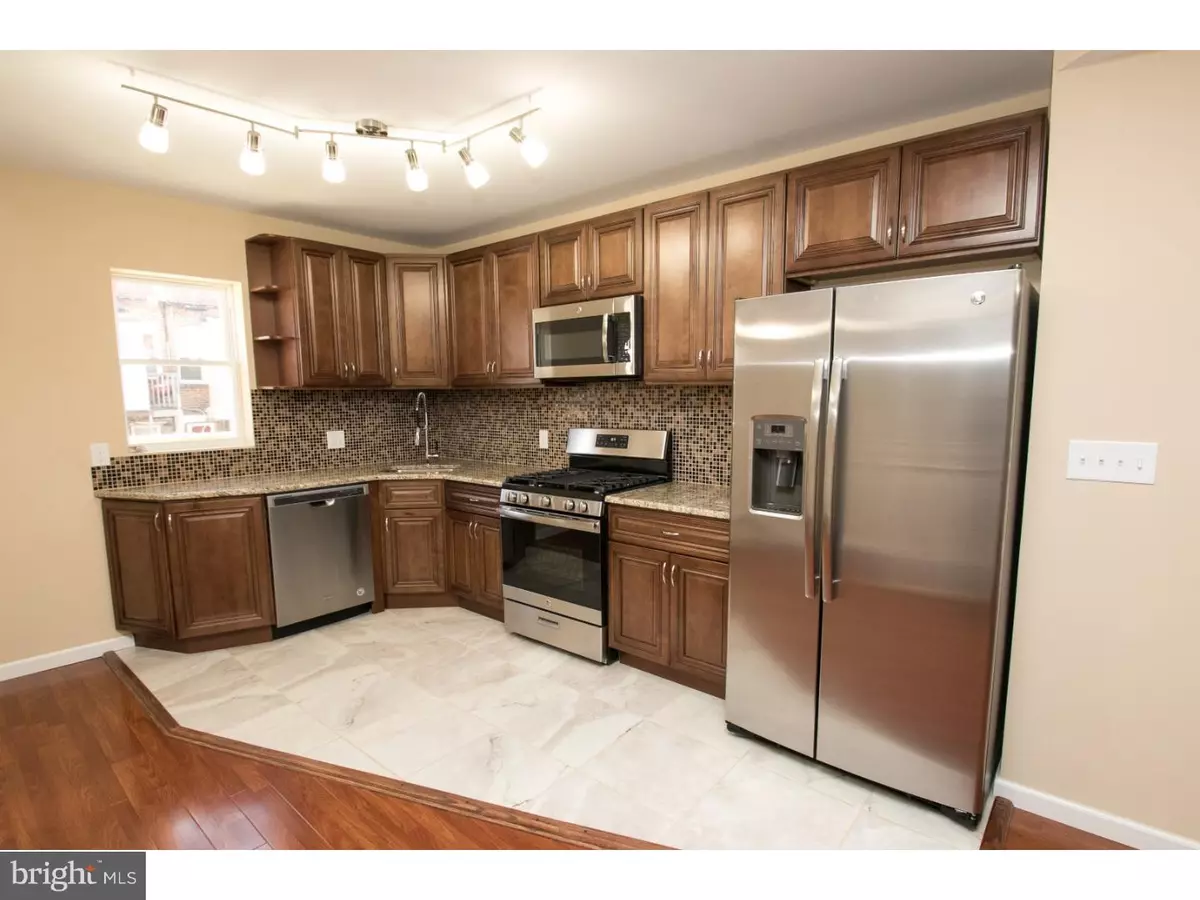$159,900
$159,900
For more information regarding the value of a property, please contact us for a free consultation.
6727 N BOUVIER ST Philadelphia, PA 19126
3 Beds
2 Baths
1,056 SqFt
Key Details
Sold Price $159,900
Property Type Townhouse
Sub Type Interior Row/Townhouse
Listing Status Sold
Purchase Type For Sale
Square Footage 1,056 sqft
Price per Sqft $151
Subdivision West Oak Lane
MLS Listing ID 1005913435
Sold Date 03/30/18
Style Straight Thru
Bedrooms 3
Full Baths 1
Half Baths 1
HOA Y/N N
Abv Grd Liv Area 1,056
Originating Board TREND
Year Built 1925
Annual Tax Amount $1,389
Tax Year 2018
Lot Size 1,362 Sqft
Acres 0.03
Lot Dimensions 16X85
Property Description
Unbelievable newly renovated West Oak Lane home, very conveniently located! The entire home has been newly rehabbed top to bottom. Do you like elegance? Well this home is one of a kind and offers every extra anyone could desire. All of the windows have been replaced, and there is a new roof w/ warranty, all new siding, updated electrical & plumbing, and not to mention new energy efficient Heating & AC Units! The first floor features a huge open layout with cherry wooden floors, recessed lighting, a new kitchen, which features granite counter tops, and stainless steel appliances. The upstairs features three sizable bedrooms, and a state of the art spa bath w/ custom Ceramic tile. other key features include an additional half bath in the full finished basement and a sizable walk out deck from the kitchen. This home truly has it ALL!
Location
State PA
County Philadelphia
Area 19126 (19126)
Zoning RSA5
Rooms
Other Rooms Living Room, Dining Room, Primary Bedroom, Bedroom 2, Kitchen, Family Room, Bedroom 1
Basement Full
Interior
Interior Features Kitchen - Eat-In
Hot Water Electric
Heating Gas
Cooling Central A/C
Fireplace N
Heat Source Natural Gas
Laundry Basement
Exterior
Water Access N
Accessibility None
Garage N
Building
Story 2
Sewer Public Sewer
Water Public
Architectural Style Straight Thru
Level or Stories 2
Additional Building Above Grade
New Construction N
Schools
School District The School District Of Philadelphia
Others
Senior Community No
Tax ID 101068300
Ownership Fee Simple
Read Less
Want to know what your home might be worth? Contact us for a FREE valuation!

Our team is ready to help you sell your home for the highest possible price ASAP

Bought with David E Stafford • BHHS Fox & Roach-Jenkintown
GET MORE INFORMATION





