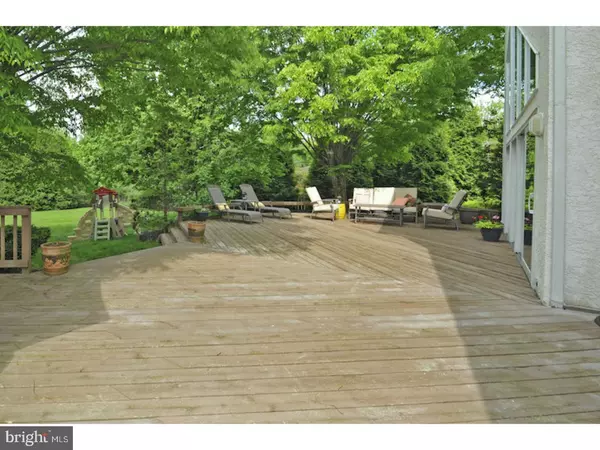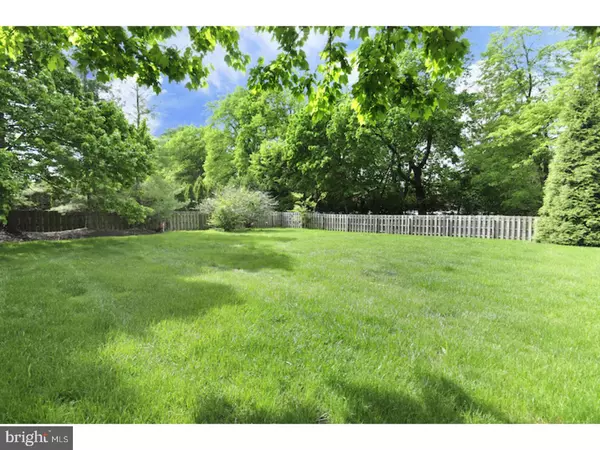$665,000
$699,900
5.0%For more information regarding the value of a property, please contact us for a free consultation.
105 CHESTON LN Ambler, PA 19002
4 Beds
4 Baths
3,660 SqFt
Key Details
Sold Price $665,000
Property Type Single Family Home
Sub Type Detached
Listing Status Sold
Purchase Type For Sale
Square Footage 3,660 sqft
Price per Sqft $181
Subdivision Ambler
MLS Listing ID 1004478313
Sold Date 04/11/18
Style Ranch/Rambler
Bedrooms 4
Full Baths 3
Half Baths 1
HOA Y/N N
Abv Grd Liv Area 3,660
Originating Board TREND
Year Built 1990
Annual Tax Amount $15,672
Tax Year 2018
Lot Size 0.695 Acres
Acres 0.7
Lot Dimensions 120
Property Sub-Type Detached
Property Description
FIRST FLOOR LIVING AT ITS FINEST!! Exceptional Open Floor Plan and Exciting Upgrades set this stunning 4 Bedroom custom contemporary Ranch with Finished Basement apart. Located within an enclave of custom homes on a .70 acre, fenced lot within a beautiful cul-de-sac, in an excellent Upper Dublin location, this unique property offers vaulted ceilings with skylights, hardwood floors, curved walls and walls of windows allowing streaming sunlight throughout. The double door entrance opens to a sweeping view of the first floor living space. The spacious Living, Dining and Family Rooms are all open to each other. A 2-way, floor-to-ceiling stone, gas fireplace separates the Living and Family Rooms and offers a wrap-around raised stone hearth. A wall of floor-to-ceiling windows in the Family and Dining Room provides a tantalizing view of the rear grounds. The outstanding, fully renovated Kitchen features a radiant-heated hardwood floor, granite counters on the 2-tiered center island and perimeter, stainless appliances including a 5-burner Dacor range, Dacor oven, Sub-zero refrigerator and 2-drawer Fisher-Paykel dishwasher. A room adjacent to the Kitchen offers several possibilities including a Homework Room or Playroom. The 1st Floor Office with double French doors includes the desk. The fantastic, spacious Master Bedroom features a tray ceiling, and 1 of 3 professionally organized closets. French pocket doors open to the spa-worthy, totally updated Master Bath with radiant heated marble floor, extra-large steam shower with 2 shower heads, granite bench and frameless glass door, double vanities with granite counters, 2 walk-in closets, and a separate room with custom toilet with automatic controls. A pocket door in the center hall separates the main living space from 2 additional bedrooms, a Full Bath, and a laundry room with included washer and dryer. The Basement includes the 4th Bedroom, Full Bath, Recreation Room with custom built-ins, plus Bilco doors and ample storage. A French door from the Kitchen opens to the rear deck and flagstone patio overlooking the expansive, fenced rear yard. Other excellent highlights include a generator, Central Vac, and stereo speakers in many rooms. Minutes from the town of Ambler, and minutes from access to Route 309 and the PA turnpike. Superior Upper Dublin School District. 1 Year Home Warranty included. Stucco has been tested and remediated with warranty.
Location
State PA
County Montgomery
Area Upper Dublin Twp (10654)
Zoning A
Rooms
Other Rooms Living Room, Dining Room, Primary Bedroom, Bedroom 2, Bedroom 3, Kitchen, Family Room, Bedroom 1, Other
Basement Full, Fully Finished
Interior
Interior Features Primary Bath(s), Kitchen - Island, Butlers Pantry, Skylight(s), Stall Shower, Kitchen - Eat-In
Hot Water Natural Gas
Heating Gas, Hot Water
Cooling Central A/C
Flooring Wood, Fully Carpeted, Marble
Fireplaces Number 1
Fireplaces Type Stone, Gas/Propane
Equipment Oven - Wall, Commercial Range, Dishwasher, Refrigerator, Disposal, Built-In Microwave
Fireplace Y
Appliance Oven - Wall, Commercial Range, Dishwasher, Refrigerator, Disposal, Built-In Microwave
Heat Source Natural Gas
Laundry Main Floor
Exterior
Exterior Feature Deck(s), Patio(s)
Garage Spaces 6.0
Utilities Available Cable TV
Water Access N
Roof Type Pitched,Shingle
Accessibility None
Porch Deck(s), Patio(s)
Total Parking Spaces 6
Garage N
Building
Story 1
Sewer Public Sewer
Water Public
Architectural Style Ranch/Rambler
Level or Stories 1
Additional Building Above Grade
Structure Type Cathedral Ceilings,9'+ Ceilings,High
New Construction N
Schools
High Schools Upper Dublin
School District Upper Dublin
Others
Senior Community No
Tax ID 54-00-04166-469
Ownership Fee Simple
Security Features Security System
Read Less
Want to know what your home might be worth? Contact us for a FREE valuation!

Our team is ready to help you sell your home for the highest possible price ASAP

Bought with Glen Primak • Keller Williams Real Estate - Newtown
GET MORE INFORMATION





