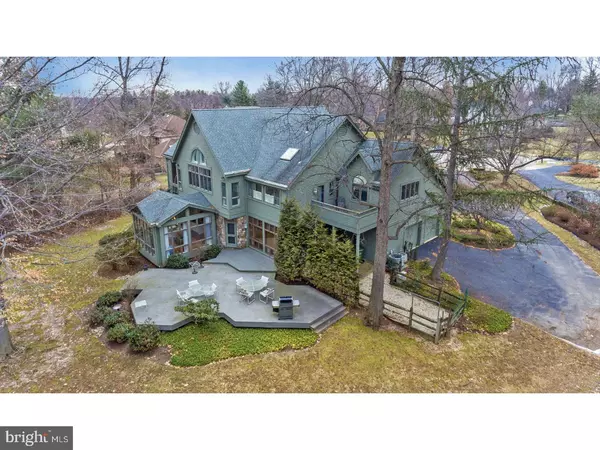$935,000
$997,000
6.2%For more information regarding the value of a property, please contact us for a free consultation.
109 JEM DR Ambler, PA 19002
5 Beds
6 Baths
5,609 SqFt
Key Details
Sold Price $935,000
Property Type Single Family Home
Sub Type Detached
Listing Status Sold
Purchase Type For Sale
Square Footage 5,609 sqft
Price per Sqft $166
Subdivision Ambler
MLS Listing ID 1000121970
Sold Date 04/04/18
Style Colonial
Bedrooms 5
Full Baths 5
Half Baths 1
HOA Y/N N
Abv Grd Liv Area 5,609
Originating Board TREND
Year Built 1987
Annual Tax Amount $20,450
Tax Year 2018
Lot Size 1.413 Acres
Acres 1.41
Lot Dimensions 81
Property Sub-Type Detached
Property Description
Walls of Windows and Vaulted Ceilings allow streaming sunlight to saturate the interior of this exciting 5 bedroom, updated custom-designed Architectural Gem with over 5600 sq ft, 1st Floor In-Law Suite and Finished Basement located on a gorgeous, wooded 1.4 acre lot within a fabulous Upper Dublin cul-de-sac. A circular drive and covered flagstone porch with low stone wall provide the welcoming entrance. The entrance foyer with hardwood floors (thru-out 1st floor) opens to the exceptional 2-story Living Room with stained glass atrium window and Mercer tiled gas fireplace and to the spacious Dining Room with vaulted ceiling and a fabulous view of the rear grounds. The beautifully updated Kitchen features an extra-large center island, Caesarstone counters, Wolf gas stove w/grill, double Electrolux stainless wall ovens, stainless microwave drawer, oversized Subzero refrig/freezer & wine fridge. A Caesarstone peninsula opens from the Kitchen to the breathtaking Atrium Breakfast Room with exposed beams, walls of windows and hardwood floor bordered with Mercer tile. The Family Room offers custom built-ins including a Mercer tiled bar, bench seating & wainscoting. A 1st floor In-Law Suite with adjacent Full Bath is currently used as an Office, and a terrific Mud Room is also perfect for crafts. 2 sets of stairs provide access to the 2nd floor, featuring a resort-worthy Master Bedroom Suite: the 2-story Bedroom offers custom designed exposed beams, custom windows overlooking the rear grounds, 2 walk-in professionally organized closets, a gorgeous Full Bath with stall shower, marble counters & Jacuzzi, private Deck and stairs to a Loft with 2 walk-in closets, (1 cedar) plus 2 walk-in attics. The additional 2nd floor Bedrooms have en-suite Full Baths, and the 2nd floor Laundry Room includes a washer, dryer & built-in ironing board. The Finished Basement w/wall-to-wall carpet offers multiple areas for recreation as well as ample storage. A door between the Kitchen and Family Room provides access to the multi-tiered wood deck overlooking the wooded rear yard. A door from the Garage opens to a fenced Dog Run which could be eliminated if a 3rd Garage Bay is desired. Other special features include a generator, 2 zones of heat & air, 2 hot water heaters & a security system. Located within highly-rated Upper Dublin School District & minutes from access to major routes & the town of Ambler with 1st run movie theater & train to center city. 1 Year Home Warranty included.
Location
State PA
County Montgomery
Area Upper Dublin Twp (10654)
Zoning A
Rooms
Other Rooms Living Room, Dining Room, Primary Bedroom, Bedroom 2, Bedroom 3, Kitchen, Family Room, Bedroom 1, In-Law/auPair/Suite, Other, Attic
Basement Full, Fully Finished
Interior
Interior Features Primary Bath(s), Kitchen - Island, Butlers Pantry, Skylight(s), Ceiling Fan(s), Stain/Lead Glass, WhirlPool/HotTub, Exposed Beams, Wet/Dry Bar, Stall Shower, Dining Area
Hot Water Natural Gas
Heating Gas, Forced Air
Cooling Central A/C
Flooring Wood, Fully Carpeted, Tile/Brick
Fireplaces Number 1
Fireplaces Type Gas/Propane
Equipment Cooktop, Oven - Wall, Oven - Double, Oven - Self Cleaning, Dishwasher, Refrigerator, Disposal, Built-In Microwave
Fireplace Y
Appliance Cooktop, Oven - Wall, Oven - Double, Oven - Self Cleaning, Dishwasher, Refrigerator, Disposal, Built-In Microwave
Heat Source Natural Gas
Laundry Upper Floor
Exterior
Exterior Feature Deck(s), Patio(s), Porch(es), Balcony
Parking Features Inside Access, Garage Door Opener
Garage Spaces 5.0
Utilities Available Cable TV
Water Access N
Roof Type Pitched,Shingle
Accessibility None
Porch Deck(s), Patio(s), Porch(es), Balcony
Attached Garage 2
Total Parking Spaces 5
Garage Y
Building
Lot Description Cul-de-sac, Level, Trees/Wooded, Front Yard, Rear Yard, SideYard(s)
Story 2
Sewer Public Sewer
Water Public
Architectural Style Colonial
Level or Stories 2
Additional Building Above Grade
Structure Type Cathedral Ceilings,9'+ Ceilings
New Construction N
Schools
High Schools Upper Dublin
School District Upper Dublin
Others
Senior Community No
Tax ID 54-00-09155-142
Ownership Fee Simple
Security Features Security System
Read Less
Want to know what your home might be worth? Contact us for a FREE valuation!

Our team is ready to help you sell your home for the highest possible price ASAP

Bought with Melissa Avivi • Weichert Realtors
GET MORE INFORMATION





