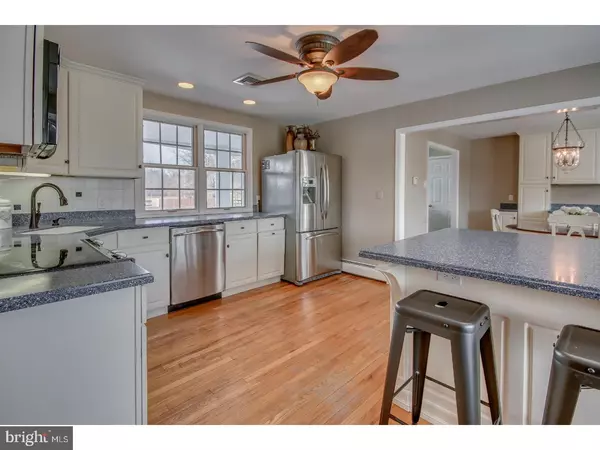$555,000
$565,000
1.8%For more information regarding the value of a property, please contact us for a free consultation.
475 STONEYBROOK RD Newtown, PA 18940
3 Beds
2 Baths
4,090 SqFt
Key Details
Sold Price $555,000
Property Type Single Family Home
Sub Type Detached
Listing Status Sold
Purchase Type For Sale
Square Footage 4,090 sqft
Price per Sqft $135
Subdivision None Available
MLS Listing ID 1004553485
Sold Date 04/03/18
Style Ranch/Rambler
Bedrooms 3
Full Baths 2
HOA Y/N N
Abv Grd Liv Area 2,200
Originating Board TREND
Year Built 1969
Annual Tax Amount $6,208
Tax Year 2018
Lot Size 3.252 Acres
Acres 3.25
Property Description
Are you looking for single story living, in a Bucks County setting with magnificent Sunsets??? This delightfully bright, ranch style home is designed for entertaining. The kitchen has a chef-sized center island, prep gourmet meals while chatting with friend. With the deep window sills there is plenty of natural light for your herb garden and orchards to thrive in a kitchen setting. The adjacent breakfast room has additional cabinetry and countertops, a perfect spot to over see the homework. Find soaring ceilings in the gathering room with floor to ceiling stone propane fireplace (can easily be converted back to wood burning). Third bedroom with skylights, terrazzo tile flooring and walls of windows can be repurposed to a lovely sunroom. Hardwood flooring through out the home, custom millwork, neutral tones, this house embodies a welcoming presence. The backyard oasis is complete with an in-ground pool and patios to hold the summer celebrations. Situated 3.25 areas of manicured grounds, this property hosts some of the most magnificent sunsets to be seen in the area. Attached is an oversized, garage both extra high and wide, leaving plenty of room to park your cars, snowmobiles, and bikes. The garage is complete with workbenches and plenty of storage. There is a full basement with outside egress. The home is minutes to the quaint Boroughs of Washington Crossing, New Hope and Newtown and all the amenities for which that provides. Take a short walk to the canal towpath and meander through the historic park systems. Close proximity to trains and Interstate 95, making commuting to New York, New Jersey and Philadelphia a breeze.
Location
State PA
County Bucks
Area Upper Makefield Twp (10147)
Zoning CM
Rooms
Other Rooms Living Room, Dining Room, Primary Bedroom, Bedroom 2, Kitchen, Family Room, Bedroom 1, Laundry, Other, Attic
Basement Full, Unfinished, Outside Entrance
Interior
Interior Features Primary Bath(s), Kitchen - Island, Butlers Pantry, Skylight(s), Ceiling Fan(s), Exposed Beams, Stall Shower, Kitchen - Eat-In
Hot Water Oil
Heating Oil, Baseboard
Cooling Central A/C
Flooring Wood, Tile/Brick
Fireplaces Number 1
Fireplaces Type Stone, Gas/Propane
Equipment Cooktop, Built-In Range, Oven - Self Cleaning, Dishwasher
Fireplace Y
Window Features Bay/Bow
Appliance Cooktop, Built-In Range, Oven - Self Cleaning, Dishwasher
Heat Source Oil
Laundry Main Floor
Exterior
Exterior Feature Patio(s), Porch(es)
Parking Features Garage Door Opener, Oversized
Garage Spaces 5.0
Fence Other
Pool In Ground
Utilities Available Cable TV
Water Access N
Roof Type Shingle
Accessibility None
Porch Patio(s), Porch(es)
Attached Garage 2
Total Parking Spaces 5
Garage Y
Building
Lot Description Level
Story 1
Foundation Brick/Mortar
Sewer On Site Septic
Water Well
Architectural Style Ranch/Rambler
Level or Stories 1
Additional Building Above Grade, Below Grade
Structure Type Cathedral Ceilings
New Construction N
Schools
Elementary Schools Sol Feinstone
Middle Schools Newtown
High Schools Council Rock High School North
School District Council Rock
Others
Senior Community No
Tax ID 47-009-001-002
Ownership Fee Simple
Acceptable Financing Conventional, VA
Listing Terms Conventional, VA
Financing Conventional,VA
Read Less
Want to know what your home might be worth? Contact us for a FREE valuation!

Our team is ready to help you sell your home for the highest possible price ASAP

Bought with Justin R Gaul • Keller Williams Real Estate - Newtown
GET MORE INFORMATION





