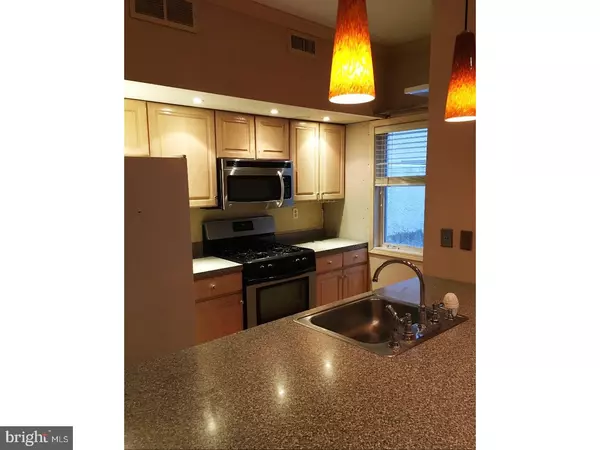$550,000
$599,900
8.3%For more information regarding the value of a property, please contact us for a free consultation.
212-24 S 24TH ST #218 Philadelphia, PA 19103
3 Beds
3 Baths
1,778 SqFt
Key Details
Sold Price $550,000
Property Type Townhouse
Sub Type Interior Row/Townhouse
Listing Status Sold
Purchase Type For Sale
Square Footage 1,778 sqft
Price per Sqft $309
Subdivision Fitler Square
MLS Listing ID 1000307539
Sold Date 04/02/18
Style Contemporary
Bedrooms 3
Full Baths 2
Half Baths 1
HOA Fees $588/mo
HOA Y/N N
Abv Grd Liv Area 1,778
Originating Board TREND
Year Built 1985
Annual Tax Amount $6,872
Tax Year 2018
Lot Size 1,307 Sqft
Acres 0.03
Lot Dimensions 18X60
Property Description
Spacious 3 bedroom, 2.5 bathroom Fitler's Walk contemporary row home: the 1st floor offers a living room with fireplace, kitchen w/ breakfast bar, dining room, and powder room. To the rear there are sliding doors leading to a private rear patio. 2nd floor master bedroom suite with balcony, master bathroom, and walk-in closet. 3rd floor offers two additional spacious bedrooms with cathedral ceilings, full bathroom, and laundry area. There is covered garage parking with additional storage. Located in historic Fitler's Square. This pet-friendly residence is just steps away from the Schuylkill River Walking & Bike Path, Schuylkill Dog Park and Taney Playground. Also, close to Rittenhouse Square, fine dining, one-of-a kind shopping, CHOP, HUP, and the campuses of Penn and Drexel. This property offers plenty of potential with your special touches. Property is being sold in "as-is" condition with no warranties or guarantees.
Location
State PA
County Philadelphia
Area 19103 (19103)
Zoning ICMX
Direction East
Rooms
Other Rooms Living Room, Dining Room, Primary Bedroom, Bedroom 2, Kitchen, Bedroom 1, Laundry
Interior
Interior Features Primary Bath(s), Skylight(s), Ceiling Fan(s), Stall Shower, Breakfast Area
Hot Water Electric
Cooling Central A/C
Flooring Wood, Fully Carpeted, Tile/Brick
Fireplaces Number 1
Fireplaces Type Marble
Fireplace Y
Heat Source Natural Gas
Laundry Upper Floor
Exterior
Parking Features Inside Access, Garage Door Opener
Garage Spaces 1.0
Water Access N
Roof Type Flat,Pitched
Accessibility None
Attached Garage 1
Total Parking Spaces 1
Garage Y
Building
Story 3+
Sewer Public Sewer
Water Public
Architectural Style Contemporary
Level or Stories 3+
Additional Building Above Grade
Structure Type Cathedral Ceilings,9'+ Ceilings
New Construction N
Schools
School District The School District Of Philadelphia
Others
Pets Allowed Y
HOA Fee Include Common Area Maintenance,Ext Bldg Maint,Lawn Maintenance,Snow Removal,Trash,Insurance,Management
Senior Community No
Tax ID 888085577
Ownership Condominium
Security Features Security System
Special Listing Condition REO (Real Estate Owned)
Pets Allowed Case by Case Basis
Read Less
Want to know what your home might be worth? Contact us for a FREE valuation!

Our team is ready to help you sell your home for the highest possible price ASAP

Bought with Chad Eason • Houwzer, LLC

GET MORE INFORMATION





